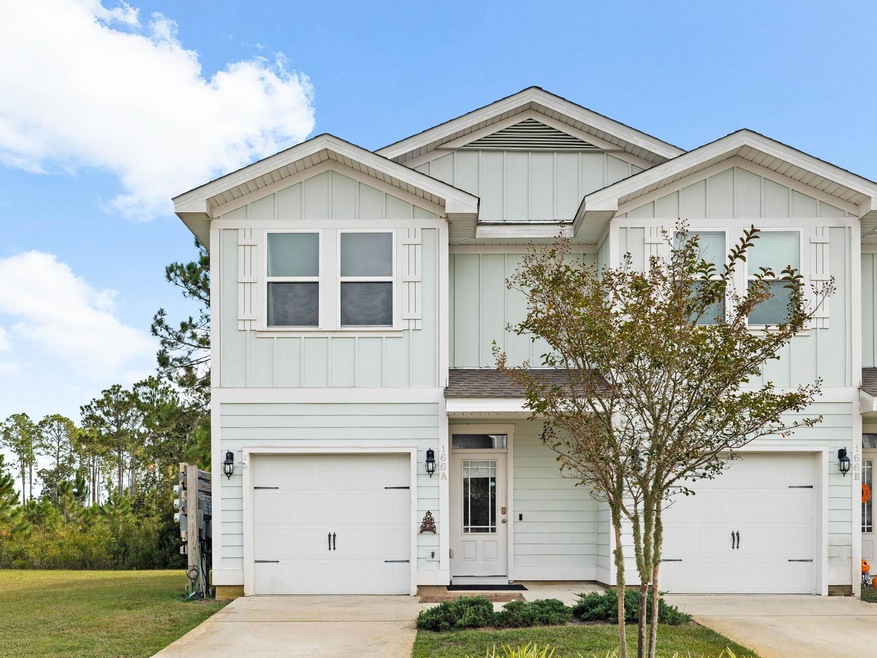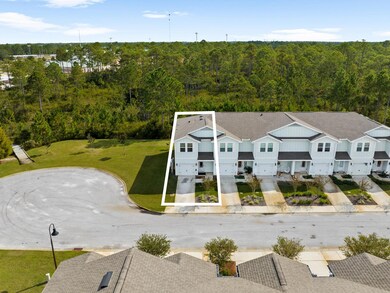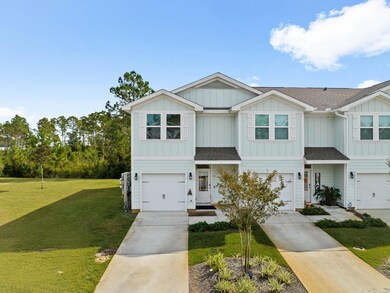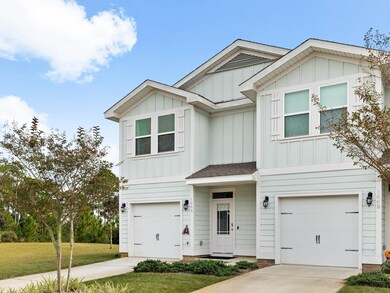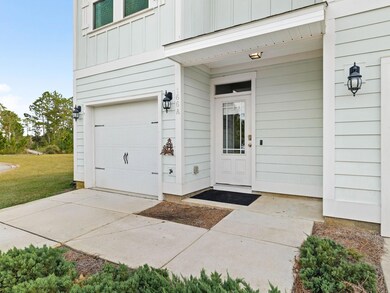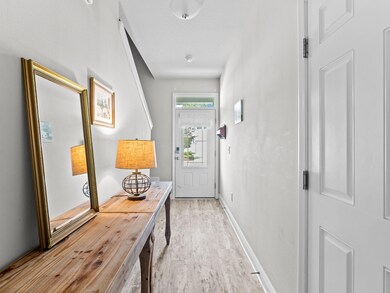
166 Crossing Ln Unit A Santa Rosa Beach, FL 32459
Highlights
- Walk-In Pantry
- Cul-De-Sac
- Double Pane Windows
- Bay Elementary School Rated A-
- 1 Car Attached Garage
- Breakfast Bar
About This Home
As of March 2025Welcome to your new home at Miller's Crossing, where modern townhome living meets serene surroundings. This beautifully designed end-unit townhome offers three bedrooms and two-and-a-half bathrooms across 1,542 square feet. It stands out as one of the larger floor plans in the community, brimming with natural light that enhances every room.
The layout features a spacious living area that flows seamlessly into the dining and kitchen spaces. The attached garage adds convenience and security. Direct access to the community's common space and cul-de-sac enhances the home's connection to nature. The property presents a fantastic opportunity, not only for first-time buyers dreaming of their first home, but also for investors looking for a solid long-term rental option.
Nestled in a vibrant community, Miller's Crossing features a dog park, expansive green spaces and a scenic nature boardwalk that invites tranquil walks. Located conveniently to shopping hubs and just a short drive from the beach, this neighborhood is perfect for those who cherish accessibility while benefiting from the surrounding preserved lands. Don't miss this opportunity to own a home in a location with limited surrounding development, ensuring your peace and privacy for years to come.
Last Agent to Sell the Property
Scenic Sotheby's International Realty Brokerage Email: will@scenicsir.com License #3441773 Listed on: 11/15/2024

Co-Listed By
Scenic Sotheby's International Realty Brokerage Email: will@scenicsir.com License #3025070
Townhouse Details
Home Type
- Townhome
Est. Annual Taxes
- $1,723
Year Built
- Built in 2018
Lot Details
- Property fronts a county road
- Cul-De-Sac
HOA Fees
- $431 Monthly HOA Fees
Parking
- 1 Car Attached Garage
- Automatic Garage Door Opener
- Guest Parking
Home Design
- Ridge Vents on the Roof
- Composition Shingle Roof
- Cement Board or Planked
Interior Spaces
- 1,542 Sq Ft Home
- 2-Story Property
- Ceiling Fan
- Recessed Lighting
- Double Pane Windows
- Family Room
- Dining Area
- Vinyl Flooring
- Exterior Washer Dryer Hookup
Kitchen
- Breakfast Bar
- Walk-In Pantry
- Electric Oven or Range
- Induction Cooktop
- Microwave
- Ice Maker
- Dishwasher
- Disposal
Bedrooms and Bathrooms
- 3 Bedrooms
- Dual Vanity Sinks in Primary Bathroom
- Primary Bathroom includes a Walk-In Shower
Outdoor Features
- Open Patio
Schools
- Dune Lakes Elementary School
- Emerald Coast Middle School
- South Walton High School
Utilities
- Central Heating and Cooling System
- Electric Water Heater
Community Details
- Association fees include accounting, ground keeping, insurance, master
- Miller's Crossing Subdivision
- The community has rules related to covenants
Listing and Financial Details
- Assessor Parcel Number 30-2S-19-24010-000-0350
Ownership History
Purchase Details
Home Financials for this Owner
Home Financials are based on the most recent Mortgage that was taken out on this home.Purchase Details
Home Financials for this Owner
Home Financials are based on the most recent Mortgage that was taken out on this home.Purchase Details
Home Financials for this Owner
Home Financials are based on the most recent Mortgage that was taken out on this home.Similar Homes in the area
Home Values in the Area
Average Home Value in this Area
Purchase History
| Date | Type | Sale Price | Title Company |
|---|---|---|---|
| Warranty Deed | $310,000 | Southern Coast Title Llc | |
| Quit Claim Deed | -- | Mti Title Insurance Agcy Inc | |
| Special Warranty Deed | $256,350 | Dhi Title Of Florida Inc |
Mortgage History
| Date | Status | Loan Amount | Loan Type |
|---|---|---|---|
| Open | $248,000 | New Conventional | |
| Previous Owner | $205,000 | New Conventional | |
| Previous Owner | $205,080 | New Conventional |
Property History
| Date | Event | Price | Change | Sq Ft Price |
|---|---|---|---|---|
| 03/13/2025 03/13/25 | Sold | $310,000 | 0.0% | $201 / Sq Ft |
| 02/03/2025 02/03/25 | Pending | -- | -- | -- |
| 11/15/2024 11/15/24 | For Sale | $310,000 | -- | $201 / Sq Ft |
Tax History Compared to Growth
Tax History
| Year | Tax Paid | Tax Assessment Tax Assessment Total Assessment is a certain percentage of the fair market value that is determined by local assessors to be the total taxable value of land and additions on the property. | Land | Improvement |
|---|---|---|---|---|
| 2024 | $1,654 | $226,907 | -- | -- |
| 2023 | $1,654 | $220,298 | $0 | $0 |
| 2022 | $1,628 | $213,882 | $0 | $0 |
| 2021 | $1,646 | $207,652 | $0 | $207,652 |
| 2020 | $2,073 | $207,652 | $0 | $207,652 |
| 2019 | $24 | $2,388 | $2,388 | $0 |
| 2018 | $23 | $2,297 | $0 | $0 |
Agents Affiliated with this Home
-
Anna LaNeve
A
Seller's Agent in 2025
Anna LaNeve
Scenic Sotheby's International Realty
(850) 200-2407
29 Total Sales
-
Lisa LaFlure

Seller Co-Listing Agent in 2025
Lisa LaFlure
Scenic Sotheby's International Realty
(850) 685-3408
71 Total Sales
-
Ericka Van Dee
E
Buyer's Agent in 2025
Ericka Van Dee
EXP Realty LLC
(850) 963-4884
4 Total Sales
Map
Source: Emerald Coast Association of REALTORS®
MLS Number: 963096
APN: 30-2S-19-24010-000-0350
- 64 Crossing Ln Unit E
- 65 Crossing Ln Unit C
- 20 Crossing Ln Unit D
- Off J D Miller Rd
- 7 Osprey Ln
- 24750 Us Highway 331
- 601 Chat Holley Rd
- Lot 17b Osprey Ln
- 108 Osprey Ln
- 30 Lighthouse Pointe Blvd
- 29 Lighthouse Pointe Blvd
- 158 Walline Loop
- 47 Trail Ln
- 34 Pisces Dr
- 153 Cedar St
- 90 Pisces Dr
- 410 Bay Magnolia Ln
- 000 S Eden Park Dr
- LOT 28 Pisces Dr
- Lot 6 Pisces Dr
