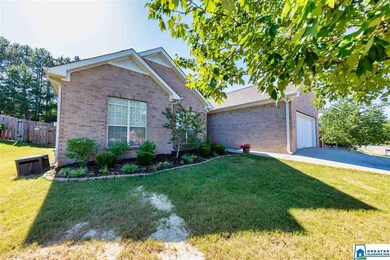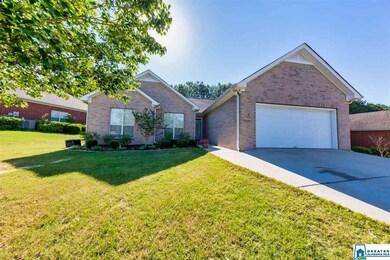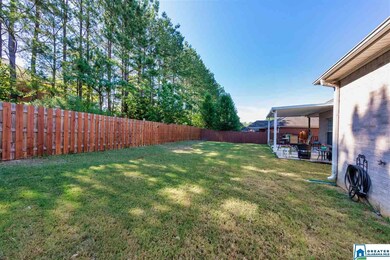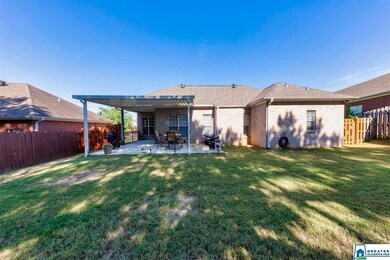
166 Daventry Dr Calera, AL 35040
Highlights
- In Ground Pool
- Cathedral Ceiling
- Attic
- Calera Elementary School Rated A
- <<bathWSpaHydroMassageTubToken>>
- Covered patio or porch
About This Home
As of June 2020All-brick, tons of updates, and plenty of room to entertain in Calera’s most convenient neighborhood! This home has been immaculately maintained and includes a brand-new roof, brand-new gutters and downspouts, an expanded covered patio, and a huge fenced yard. Inside you’ll enjoy beautiful recently installed flooring and an open concept floorplan flooded with natural light. Plantation shutters in the breakfast nook, crown molding in both the dining area and spacious master bedroom, and a cozy fireplace are just a few of the interior features that give this home an amazing look and feel. The master suite also includes a massive walk-in closet and convenient dual vanities. Both the guest bedrooms are spacious and offer additional storage in the closets. Located just across the street from the pool and minutes away from shopping, restaurants, and interstate access, this home won’t last long! Be sure to see it today!
Last Agent to Sell the Property
Zac Waldrop
Keller Williams Metro South License #0000103928 Listed on: 06/03/2020
Home Details
Home Type
- Single Family
Est. Annual Taxes
- $727
Year Built
- Built in 2000
Lot Details
- 7,841 Sq Ft Lot
- Fenced Yard
HOA Fees
- $23 Monthly HOA Fees
Parking
- 2 Car Attached Garage
- Garage on Main Level
- Front Facing Garage
- Driveway
Home Design
- Slab Foundation
- Ridge Vents on the Roof
- Four Sided Brick Exterior Elevation
Interior Spaces
- 1,462 Sq Ft Home
- 1-Story Property
- Crown Molding
- Smooth Ceilings
- Cathedral Ceiling
- Ceiling Fan
- Marble Fireplace
- Gas Fireplace
- Double Pane Windows
- Window Treatments
- Living Room with Fireplace
- Dining Room
- Laminate Flooring
- Pull Down Stairs to Attic
Kitchen
- Breakfast Bar
- Stove
- <<builtInMicrowave>>
- Ice Maker
- Dishwasher
- Laminate Countertops
Bedrooms and Bathrooms
- 3 Bedrooms
- Walk-In Closet
- 2 Full Bathrooms
- Split Vanities
- <<bathWSpaHydroMassageTubToken>>
- Bathtub and Shower Combination in Primary Bathroom
- Separate Shower
- Linen Closet In Bathroom
Laundry
- Laundry Room
- Laundry on main level
- Washer and Electric Dryer Hookup
Pool
- In Ground Pool
- Fence Around Pool
Outdoor Features
- Covered patio or porch
Utilities
- Central Heating and Cooling System
- Programmable Thermostat
- Underground Utilities
- Electric Water Heater
Listing and Financial Details
- Assessor Parcel Number 28-3-05-1-002-019.000
Community Details
Overview
- Association fees include common grounds mntc
- $12 Other Monthly Fees
- Rouland Management Association, Phone Number (205) 620-4203
Recreation
- Community Pool
Ownership History
Purchase Details
Home Financials for this Owner
Home Financials are based on the most recent Mortgage that was taken out on this home.Purchase Details
Home Financials for this Owner
Home Financials are based on the most recent Mortgage that was taken out on this home.Purchase Details
Home Financials for this Owner
Home Financials are based on the most recent Mortgage that was taken out on this home.Purchase Details
Similar Homes in Calera, AL
Home Values in the Area
Average Home Value in this Area
Purchase History
| Date | Type | Sale Price | Title Company |
|---|---|---|---|
| Warranty Deed | $176,500 | None Available | |
| Warranty Deed | $125,000 | None Available | |
| Corporate Deed | $125,900 | -- | |
| Warranty Deed | $18,500 | -- |
Mortgage History
| Date | Status | Loan Amount | Loan Type |
|---|---|---|---|
| Open | $31,000 | Credit Line Revolving | |
| Open | $167,675 | New Conventional | |
| Previous Owner | $122,735 | FHA | |
| Previous Owner | $119,500 | Unknown | |
| Previous Owner | $100,700 | No Value Available | |
| Previous Owner | $104,800 | Construction | |
| Closed | $25,150 | No Value Available |
Property History
| Date | Event | Price | Change | Sq Ft Price |
|---|---|---|---|---|
| 06/30/2020 06/30/20 | Sold | $176,500 | +7.0% | $121 / Sq Ft |
| 06/03/2020 06/03/20 | For Sale | $165,000 | +32.0% | $113 / Sq Ft |
| 03/17/2017 03/17/17 | Sold | $125,000 | +4.2% | $85 / Sq Ft |
| 02/17/2017 02/17/17 | For Sale | $120,000 | -- | $82 / Sq Ft |
Tax History Compared to Growth
Tax History
| Year | Tax Paid | Tax Assessment Tax Assessment Total Assessment is a certain percentage of the fair market value that is determined by local assessors to be the total taxable value of land and additions on the property. | Land | Improvement |
|---|---|---|---|---|
| 2024 | $1,348 | $24,960 | $0 | $0 |
| 2023 | $1,189 | $25,340 | $0 | $0 |
| 2022 | $1,009 | $18,680 | $0 | $0 |
| 2021 | $949 | $17,580 | $0 | $0 |
| 2020 | $750 | $14,640 | $0 | $0 |
| 2019 | $727 | $14,220 | $0 | $0 |
| 2017 | $706 | $13,840 | $0 | $0 |
| 2015 | $672 | $13,200 | $0 | $0 |
| 2014 | $633 | $12,480 | $0 | $0 |
Agents Affiliated with this Home
-
Z
Seller's Agent in 2020
Zac Waldrop
Keller Williams Metro South
-
Lisa Underwood

Buyer's Agent in 2020
Lisa Underwood
RealtySouth
(205) 807-0645
46 Total Sales
-
Nathan Mieure
N
Seller's Agent in 2017
Nathan Mieure
EXIT Realty Cahaba
(205) 601-6638
7 in this area
50 Total Sales
Map
Source: Greater Alabama MLS
MLS Number: 884953
APN: 28-3-05-1-002-019-000
- 270 Rossburg Dr
- 218 Nottingham Dr
- 286 Nottingham Dr
- 2047 Rossburg Place
- 501 Castlebury Ln
- 5714 Smokey Rd
- 789 Merlin Dr
- 445 Southern Hills Dr
- 554 the Heights Ln
- 578 the Heights Ln
- 205 the Heights Dr
- 209 the Heights Dr
- 157 Union Station Dr
- 225 the Heights Dr
- 623 the Heights Ln
- 511 Union Station Place
- 357 Koslin Loop
- 361 Koslin Loop
- 365 Koslin Loop
- 349 Koslin Loop






