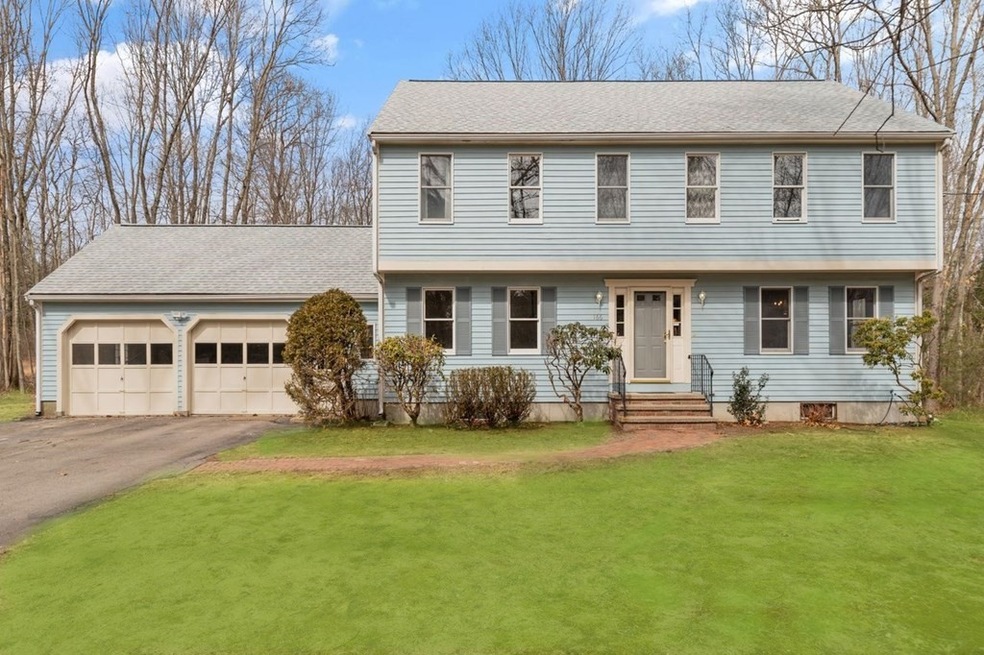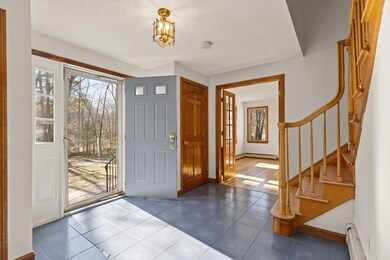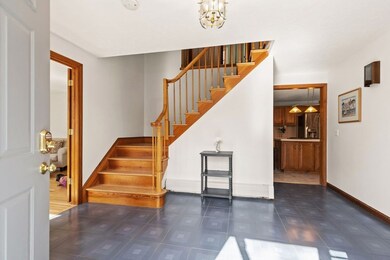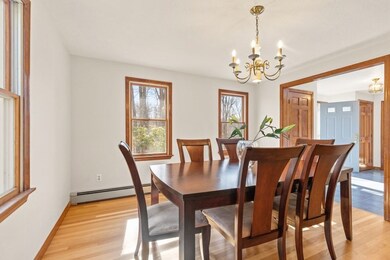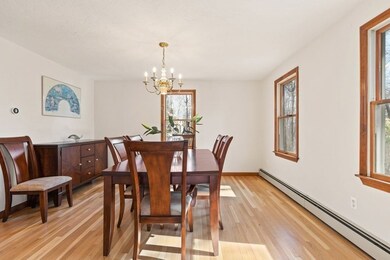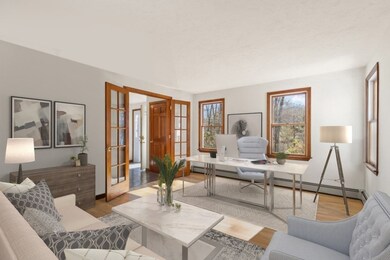
166 Edge Hill Rd Sharon, MA 02067
Estimated Value: $818,000 - $1,025,000
Highlights
- 1.38 Acre Lot
- Open Floorplan
- Deck
- Cottage Street Elementary School Rated A
- Colonial Architecture
- Property is near public transit
About This Home
As of April 2023A COMMUTER'S DREAM...LIGHT, BRIGHT & AIRY & in the IDEAL LOCATION make this the perfect home! Move right into this 4 bed, 2.5 bath colonial on a LG lot in an EXCELLENT location close to all including commuter rail, shopping, hwys & schools! This FABULOUS property boasts a 1st fl office/living room w/french doors ideal for working from home, OPEN dining room & SPACIOUS eat-in kitchen w/loads of cabinetry, island, NATURAL GAS, SS appliances, leading to a SUNDRENCHED CATHEDRAL FAMILY ROOM w/Vermont Castings wood-burning stove, oversized WINDOWS, SKYLIGHTS allowing the sun to shine through all day & slider to lg deck overlooking a SERENE PVT back yard, ½ bath & laundry. Retreat upstairs to FABULOUS main suite with walk-in closet, full bath w/double vanities; 3 add'l GRACIOUS bedrooms, full bath. LL offers space ready to be finished! SIGNIFICANT UPDATES incl ROOF, FURNACE, EV CHARGER; 2 car garage & LG lot complete this BEAUTIFUL residence! THIS PROPERTY HAS IT ALL...THE ONE TO CALL HOME!
Home Details
Home Type
- Single Family
Est. Annual Taxes
- $14,024
Year Built
- Built in 1984
Lot Details
- 1.38 Acre Lot
- Level Lot
- Cleared Lot
- Wooded Lot
Parking
- 2 Car Attached Garage
- Garage Door Opener
- Driveway
- Open Parking
- Off-Street Parking
Home Design
- Colonial Architecture
- Frame Construction
- Shingle Roof
- Concrete Perimeter Foundation
Interior Spaces
- 2,504 Sq Ft Home
- Open Floorplan
- Cathedral Ceiling
- Ceiling Fan
- Skylights
- Recessed Lighting
- Bay Window
- Picture Window
- French Doors
- Sliding Doors
- Entrance Foyer
- Family Room with Fireplace
- Sunken Living Room
- Dining Area
- Unfinished Basement
- Basement Fills Entire Space Under The House
Kitchen
- Stove
- Range
- Dishwasher
- Stainless Steel Appliances
- Kitchen Island
- Solid Surface Countertops
Flooring
- Wood
- Wall to Wall Carpet
- Ceramic Tile
Bedrooms and Bathrooms
- 4 Bedrooms
- Primary bedroom located on second floor
- Double Vanity
- Bathtub with Shower
Laundry
- Laundry on main level
- Dryer
- Washer
Outdoor Features
- Deck
- Outdoor Storage
Location
- Property is near public transit
- Property is near schools
Schools
- East Elementary School
- Sharon Middle School
- Sharon High School
Utilities
- Window Unit Cooling System
- 2 Heating Zones
- Heating System Uses Natural Gas
- Baseboard Heating
- Private Sewer
Listing and Financial Details
- Assessor Parcel Number 225954
Community Details
Amenities
- Shops
Recreation
- Tennis Courts
- Park
- Jogging Path
Ownership History
Purchase Details
Purchase Details
Similar Homes in the area
Home Values in the Area
Average Home Value in this Area
Purchase History
| Date | Buyer | Sale Price | Title Company |
|---|---|---|---|
| Lederer David O | $447,000 | -- | |
| Ryherd Michael B | $273,000 | -- | |
| Lederer David O | $447,000 | -- | |
| Ryherd Michael B | $273,000 | -- |
Mortgage History
| Date | Status | Borrower | Loan Amount |
|---|---|---|---|
| Open | Bhardwaj Mukul | $728,100 | |
| Closed | Bhardwaj Mukul | $728,100 | |
| Closed | Lederer David O | $140,000 | |
| Closed | Lederer David O | $175,000 | |
| Closed | Ryherd Michael B | $190,000 | |
| Closed | Ryherd Michael B | $220,000 | |
| Closed | Lederer David | $20,000 | |
| Closed | Ryherd Michael B | $259,000 |
Property History
| Date | Event | Price | Change | Sq Ft Price |
|---|---|---|---|---|
| 04/14/2023 04/14/23 | Sold | $809,000 | +1.3% | $323 / Sq Ft |
| 03/14/2023 03/14/23 | Pending | -- | -- | -- |
| 03/09/2023 03/09/23 | For Sale | $799,000 | -- | $319 / Sq Ft |
Tax History Compared to Growth
Tax History
| Year | Tax Paid | Tax Assessment Tax Assessment Total Assessment is a certain percentage of the fair market value that is determined by local assessors to be the total taxable value of land and additions on the property. | Land | Improvement |
|---|---|---|---|---|
| 2025 | $15,316 | $876,200 | $444,100 | $432,100 |
| 2024 | $14,697 | $836,000 | $407,500 | $428,500 |
| 2023 | $14,024 | $754,400 | $381,100 | $373,300 |
| 2022 | $13,310 | $673,900 | $317,500 | $356,400 |
| 2021 | $13,192 | $645,700 | $299,500 | $346,200 |
| 2020 | $12,268 | $645,700 | $299,500 | $346,200 |
| 2019 | $11,869 | $611,500 | $265,300 | $346,200 |
| 2018 | $11,740 | $606,100 | $259,900 | $346,200 |
| 2017 | $11,562 | $589,300 | $243,100 | $346,200 |
| 2016 | $11,237 | $558,800 | $243,100 | $315,700 |
| 2015 | $10,668 | $525,500 | $223,300 | $302,200 |
| 2014 | $9,878 | $480,700 | $202,800 | $277,900 |
Agents Affiliated with this Home
-
Deb Piazza

Seller's Agent in 2023
Deb Piazza
Coldwell Banker Realty - Sharon
(508) 245-5001
124 in this area
192 Total Sales
-
Roni Thaler

Buyer's Agent in 2023
Roni Thaler
Coldwell Banker Realty - Sharon
(781) 467-8250
89 in this area
110 Total Sales
Map
Source: MLS Property Information Network (MLS PIN)
MLS Number: 73085944
APN: SHAR-000131-000034-000003
- 3 Cape Club Dr Unit 3
- 38 Cape Club Dr Unit 38
- 40 Cape Club Dr Unit 40
- 11 Huckleberry Ln
- 326 Norwood St
- 10 Cobbler Ln
- 6 Preserve Way Unit 3
- 39 Orchard Hill Dr
- 92 Union St
- 1 Apple Valley Dr Unit 1
- 30 Mill Pond Ln
- 58 Richards Ave
- 18 Longmeadow Dr
- Unit 15 Powder House Ln Unit 15
- Unit 14 Powder House Ln Unit 14
- Unit 1 Powder House Ln Unit 1
- 180 Maskwonicut St
- 407 Walpole St
- 2 Redwood Mews Unit 2
- 0 Charlotte Rd
- 166 Edge Hill Rd
- 170 Edge Hill Rd
- 145 Edge Hill Rd
- 172 Edge Hill Rd
- 174 Edge Hill Rd
- 76 Edge Hill Rd
- 2 Rose Ln
- 77 Edge Hill Rd
- 178 Edge Hill Rd
- 2 Tiot Street Lot #13
- 74 Edge Hill Rd
- 6 Tiot St
- 69 Edge Hill Rd
- 10 Tiot St
- 1 Rose Ln
- 70 Edge Hill Rd
- 66 Edge Hill Rd
- 165 Edge Hill Rd
- 55 Edge Hill Rd
- 18 Tiot St
