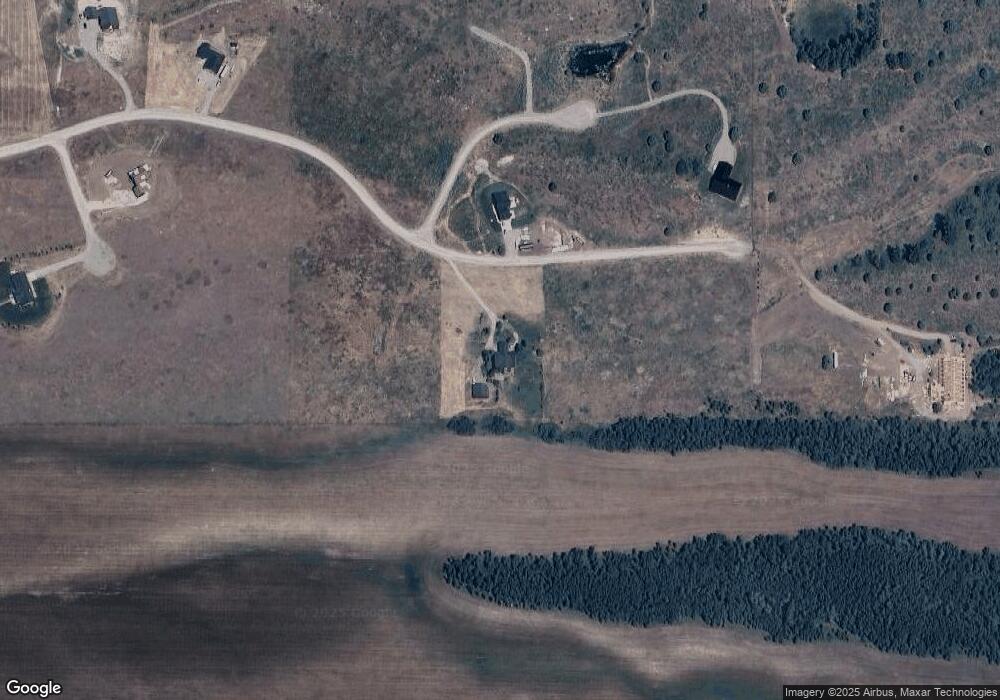166 Elk Path Swan Valley, ID 83449
Estimated payment $6,846/month
Highlights
- Spa
- RV Access or Parking
- Newly Painted Property
- Swan Valley Elementary School Rated A
- Mountain View
- Vaulted Ceiling
About This Home
Escape to the peace and beauty of Swan Valley, Idaho with this rare opportunity at 166 E Elk Path. Nestled high on the east bench, this 3-acre property offers panoramic mountain views and the quiet charm of a true getaway. Built in 2008, the home welcomes you with mature trees, a covered front porch, and portico entry. Step into a soaring great room with magnificent hickory floors, a grand stone fireplace, and picture windows that capture the valley's breathtaking scenery. The main-level primary suite features double walk-in closets, a jetted tub, steam shower, and custom tilework. A second large bedroom sits on the opposite wing. The open-concept kitchen includes granite countertops and cherry cabinetry—perfect for entertaining or relaxing in comfort. Upstairs, a cozy loft connects two more spacious bedrooms. Recent mechanical updates, plus a detached 1,200 sq ft shop/garage for all your vehicles and gear. Ideal as a second home or full-time mountain retreat, just a short drive from Jackson Hole or Idaho Falls and literally minutes to one of the world's finest fly fishing rivers in the world. An incredible opportunity to own this impressive property.
Listing Agent
Berkshire Hathaway HS Silverhawk Realty East Idaho License #SP42780 Listed on: 06/13/2025

Home Details
Home Type
- Single Family
Est. Annual Taxes
- $2,942
Year Built
- Built in 2008
Lot Details
- 2.95 Acre Lot
- Rural Setting
- Dog Run
- Gentle Sloping Lot
- Many Trees
- Garden
HOA Fees
- $25 Monthly HOA Fees
Parking
- 2 Car Garage
- Garage Door Opener
- Open Parking
- RV Access or Parking
Property Views
- Mountain
- Valley
Home Design
- Newly Painted Property
- Shingle Roof
- Wood Siding
- Concrete Perimeter Foundation
Interior Spaces
- 3,672 Sq Ft Home
- 2-Story Property
- Vaulted Ceiling
- Ceiling Fan
- Wood Burning Fireplace
- Family Room
- Workshop
Kitchen
- Electric Range
- Range Hood
- Dishwasher
- Disposal
Flooring
- Wood
- Tile
Bedrooms and Bathrooms
- 4 Bedrooms
- Primary Bedroom on Main
- Walk-In Closet
- 2 Full Bathrooms
- Steam Shower
- Spa Bath
Laundry
- Laundry on main level
- Electric Dryer
- Washer
Outdoor Features
- Spa
- Covered Patio or Porch
Schools
- Swan Valley 93El Elementary School
- Ririe 252Jh Middle School
- Ririe 252Hs High School
Utilities
- No Cooling
- Forced Air Heating System
- Heating System Uses Propane
- Well
- Electric Water Heater
- Private Sewer
Community Details
- Association fees include snow removal
- Bald Mountain Trails Bon Subdivision
Listing and Financial Details
- Exclusions: Staging Furniture, Clients Personal Property
Map
Home Values in the Area
Average Home Value in this Area
Tax History
| Year | Tax Paid | Tax Assessment Tax Assessment Total Assessment is a certain percentage of the fair market value that is determined by local assessors to be the total taxable value of land and additions on the property. | Land | Improvement |
|---|---|---|---|---|
| 2025 | $3,086 | $946,550 | $90,000 | $856,550 |
| 2024 | $3,125 | $954,735 | $90,000 | $864,735 |
| 2023 | $2,942 | $918,485 | $181,475 | $737,010 |
| 2022 | $3,101 | $669,295 | $94,995 | $574,300 |
| 2021 | $3,009 | $529,255 | $89,995 | $439,260 |
| 2019 | $2,826 | $481,925 | $75,495 | $406,430 |
| 2018 | $2,847 | $481,245 | $79,995 | $401,250 |
| 2017 | $2,943 | $464,475 | $79,995 | $384,480 |
| 2016 | $2,997 | $476,725 | $75,495 | $401,230 |
| 2015 | $2,969 | $462,485 | $75,495 | $386,990 |
| 2014 | $40,609 | $462,485 | $75,495 | $386,990 |
| 2013 | $2,908 | $452,665 | $75,495 | $377,170 |
Property History
| Date | Event | Price | List to Sale | Price per Sq Ft |
|---|---|---|---|---|
| 06/13/2025 06/13/25 | For Sale | $1,250,000 | -- | $340 / Sq Ft |
Purchase History
| Date | Type | Sale Price | Title Company |
|---|---|---|---|
| Interfamily Deed Transfer | -- | None Available | |
| Interfamily Deed Transfer | -- | Alliance Ttl Id Falls Office | |
| Interfamily Deed Transfer | -- | None Available | |
| Warranty Deed | -- | None Available |
Mortgage History
| Date | Status | Loan Amount | Loan Type |
|---|---|---|---|
| Open | $509,000 | New Conventional |
Source: Snake River Regional MLS
MLS Number: 2177395
APN: RPH6010003011O
- 119 Bull Elk Dr
- 162 Wapiti Run
- L2B1 Grand View Heights
- L1B1 Grand View Heights
- L6B1 Grand View Heights
- L7B1 Grand View Heights
- 105 Elk Path
- 280 Cedar Cir
- 2399 Chapel Rd
- 186 Elk Ridge Dr
- TBD Rainey Creek Rd
- 1080 Irwin Rd
- TBA Tbd
- 2843 Old Irwin Rd
- 248 S River Run Ct
- 162 S River Run
- 36 Trumpeter Ln
- 433 Irwin Rd
- 1591 Old Irwin Rd
- 170 Maple Heights
- 7204 Pine Tree Rd Unit ID1310736P
- 73 N Beryl Ave Unit ID1310737P
- 375 Larkspur Ave
- 205 Lakewood Rd Unit 2B
- 100 E Homestead Dr
- 5420 S 2000 W Unit ID1310696P
- 5415 W 3000 S Unit ID1310700P
- 1180 Us Highway 26
- 111 Creekside Meadows Ave
- 615 Centennial Mountain St
- 99 S Main St
- 525 N 1st St Unit Furnished 2 Bed 2 Bath
- 910 Powder Valley Rd
- 715 Moraine Ct Unit 24
- 1195 Meadowlark Ln
- 4742 Heads Up Rd Unit ID1365725P
- 1893 Middle Teton Rd Unit ID1286391P
