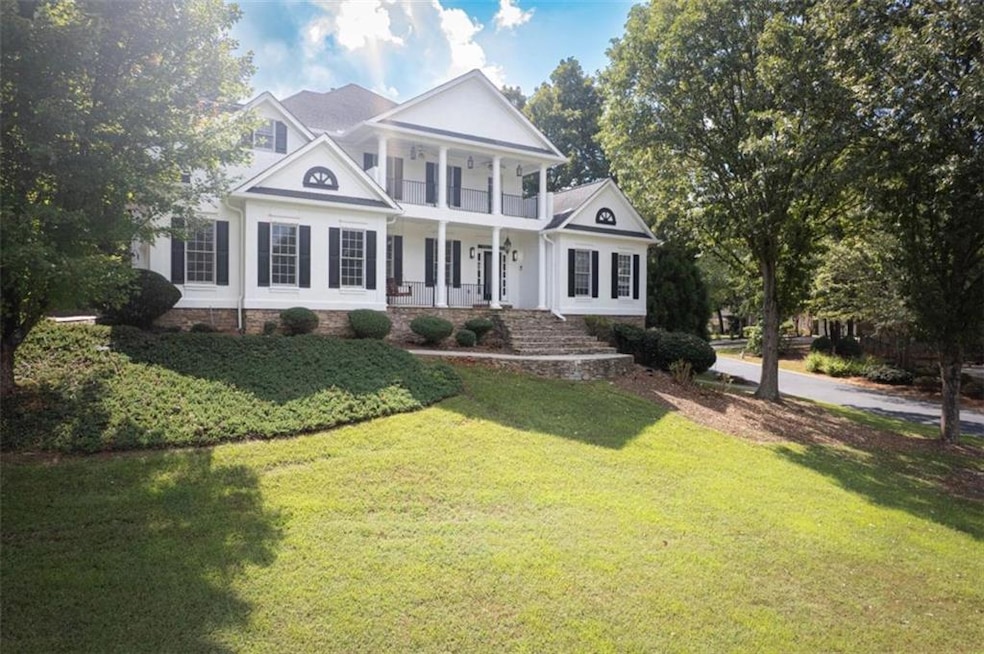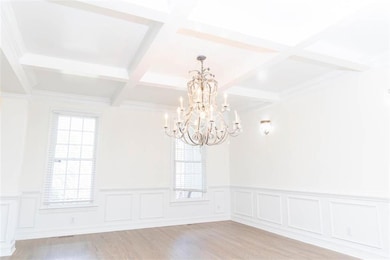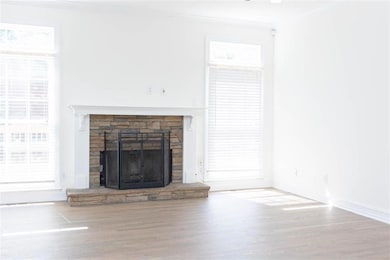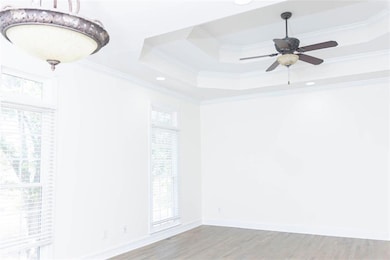166 Glen Eagle Way McDonough, GA 30253
Estimated payment $5,093/month
Highlights
- Golf Course Community
- Open Floorplan
- Dining Room Seats More Than Twelve
- Gated Community
- Colonial Architecture
- Clubhouse
About This Home
Welcome to 166 Glen Eagle Way, an exquisite estate located in the prestigious gated community of Eagles Landing Country Club. Nestled on a sprawling corner lot with lush new sod, this stately residence offers over 6,600 square feet of refined living space, thoughtfully designed for both grand entertaining and everyday comfort. The elegant main level is anchored by rich mahogany hardwood floors, soaring ceilings, and natural light that floods the formal living and dining rooms. A luxurious owner's suite on the main level provides a private retreat, complete with a spa-inspired bath featuring a jacuzzi tub, separate shower, and a custom-built walk-in closet. The chef's kitchen shines with stainless steel appliances and connects seamlessly to the expansive deck, where serene golf course views create the perfect backdrop for outdoor gatherings. Upstairs, a unique loft-style library and office space provides flexibility for work or leisure, while a Juliet balcony overlooks the manicured greens of the golf course. The home's five spacious bedrooms and five-and-a-half bathrooms are designed with comfort and privacy in mind. The fully finished terrace level is an entertainer's dream, offering a full bar, multiple lounge and recreation areas, and pre-wired home theater zones, ideal for game nights, movie screenings, or creating the ultimate man cave. The oversized laundry and mudroom, expansive three-car garage, and charming front porch with swing add both practicality and Southern charm. Recent updates include fresh paint, new carpet, two newer HVAC systems, and a roof just 6-7 years young, ensuring peace of mind for years to come. With ample space to fence in the backyard and even install a private pool, this estate offers unmatched potential in one of Henry County's most sought-after communities. Experience the lifestyle you've always dreamed of... golf, dining, and resort-style amenities right outside your door, with the privacy and elegance of a true country club estate.
Listing Agent
M. Lux Realty, LLC Brokerage Phone: 678-994-2366 License #353381 Listed on: 09/16/2025
Home Details
Home Type
- Single Family
Est. Annual Taxes
- $11,112
Year Built
- Built in 2000 | Remodeled
Lot Details
- 0.5 Acre Lot
- Property fronts a private road
- Corner Lot
- Private Yard
HOA Fees
- $208 Monthly HOA Fees
Parking
- 3 Car Attached Garage
- Parking Pad
- Drive Under Main Level
Home Design
- Colonial Architecture
- Traditional Architecture
- Victorian Architecture
- Brick Exterior Construction
- Block Foundation
- Composition Roof
- Stucco
Interior Spaces
- Open Floorplan
- Wet Bar
- Tray Ceiling
- Vaulted Ceiling
- Recessed Lighting
- Plantation Shutters
- Mud Room
- Two Story Entrance Foyer
- Family Room with Fireplace
- Great Room
- Dining Room Seats More Than Twelve
Kitchen
- Eat-In Kitchen
- Breakfast Bar
- Walk-In Pantry
- Gas Oven
- Gas Cooktop
- Range Hood
- Microwave
- Dishwasher
- Kitchen Island
- Solid Surface Countertops
- Disposal
Flooring
- Wood
- Carpet
- Ceramic Tile
Bedrooms and Bathrooms
- 5 Bedrooms | 1 Primary Bedroom on Main
- Walk-In Closet
- Double Vanity
- Soaking Tub
- Bathtub With Separate Shower Stall
Laundry
- Laundry in Mud Room
- Laundry Room
- Laundry on main level
Finished Basement
- Basement Fills Entire Space Under The House
- Interior and Exterior Basement Entry
- Finished Basement Bathroom
- Natural lighting in basement
Home Security
- Security Gate
- Carbon Monoxide Detectors
- Fire and Smoke Detector
Eco-Friendly Details
- Energy-Efficient Thermostat
Outdoor Features
- Balcony
- Deck
- Patio
- Front Porch
Schools
- Flippen Elementary School
- Eagle's Landing Middle School
- Eagles Landing High School
Utilities
- Central Heating and Cooling System
- Heating System Uses Natural Gas
- Underground Utilities
- 220 Volts
- Phone Available
- Cable TV Available
Listing and Financial Details
- Tax Lot D/27
- Assessor Parcel Number 052A01085000
Community Details
Overview
- $2,000 Initiation Fee
- Eagles Landing Country Club Subdivision
Amenities
- Clubhouse
Recreation
- Golf Course Community
- Tennis Courts
- Community Playground
- Swim Team
- Community Pool
- Park
Security
- Security Guard
- Gated Community
Map
Home Values in the Area
Average Home Value in this Area
Tax History
| Year | Tax Paid | Tax Assessment Tax Assessment Total Assessment is a certain percentage of the fair market value that is determined by local assessors to be the total taxable value of land and additions on the property. | Land | Improvement |
|---|---|---|---|---|
| 2025 | $12,000 | $301,720 | $40,000 | $261,720 |
| 2024 | $12,000 | $266,280 | $40,000 | $226,280 |
| 2023 | $9,852 | $254,960 | $38,000 | $216,960 |
| 2022 | $8,300 | $214,480 | $32,000 | $182,480 |
| 2021 | $7,232 | $186,640 | $30,000 | $156,640 |
| 2020 | $6,845 | $176,560 | $30,000 | $146,560 |
| 2019 | $6,526 | $168,240 | $28,000 | $140,240 |
| 2018 | $5,400 | $154,760 | $28,000 | $126,760 |
| 2016 | $5,299 | $150,480 | $30,000 | $120,480 |
| 2015 | $5,477 | $152,080 | $24,000 | $128,080 |
| 2014 | $5,187 | $137,440 | $20,000 | $117,440 |
Property History
| Date | Event | Price | List to Sale | Price per Sq Ft | Prior Sale |
|---|---|---|---|---|---|
| 01/02/2026 01/02/26 | For Rent | $4,500 | 0.0% | -- | |
| 09/16/2025 09/16/25 | For Sale | $768,500 | 0.0% | $123 / Sq Ft | |
| 07/29/2022 07/29/22 | Rented | $5,000 | -9.1% | -- | |
| 07/14/2022 07/14/22 | For Rent | $5,500 | 0.0% | -- | |
| 11/15/2021 11/15/21 | Sold | $565,000 | -5.7% | $94 / Sq Ft | View Prior Sale |
| 10/26/2021 10/26/21 | Pending | -- | -- | -- | |
| 09/19/2021 09/19/21 | Price Changed | $599,000 | -4.8% | $100 / Sq Ft | |
| 09/10/2021 09/10/21 | For Sale | $629,000 | -- | $105 / Sq Ft |
Purchase History
| Date | Type | Sale Price | Title Company |
|---|---|---|---|
| Warranty Deed | $565,000 | -- | |
| Deed | $296,500 | -- | |
| Deed | $296,500 | -- | |
| Foreclosure Deed | $495,100 | -- | |
| Quit Claim Deed | -- | -- | |
| Deed | $569,000 | -- | |
| Deed | $470,000 | -- |
Mortgage History
| Date | Status | Loan Amount | Loan Type |
|---|---|---|---|
| Open | $508,500 | Cash | |
| Previous Owner | $237,200 | New Conventional | |
| Previous Owner | $455,200 | New Conventional | |
| Previous Owner | $113,800 | New Conventional | |
| Previous Owner | $470,500 | New Conventional |
Source: First Multiple Listing Service (FMLS)
MLS Number: 7658087
APN: 052A-01-085-000
- 111 Royal Burgess Way
- 103 Glen Eagle Way
- 110 Glen Eagle Way
- 408 Castle Rock
- 248 Montrose Dr
- 216 Montrose Dr
- 305 Worthing Ln
- 137 Augusta Dr
- 315 Montrose Dr
- 1729 Limousin Way
- 1640 Jersey Dr
- 110 Spyglass Cir
- 221 Langshire Dr
- 193 Spyglass Cir
- 268 Langshire Dr
- 907 Ellesmere Point
- 739 Bethpage Dr
- 1016 Collingtree Ct
- 183 Eagles Club Dr
- 105 Wexford Ct
- 104 Inverrary Ct
- 947 Chase Trail
- 700 Rock Quarry Rd Unit 523
- 700 Rock Quarry Rd Unit 608
- 700 Rock Quarry Rd Unit 409
- 700 Rock Quarry Rd Unit 823
- 700 Rock Quarry Rd Unit 619
- 148 Eagle's Crest Ln
- 412 Heathcliff Ct
- 209 Arwen Dr Unit LOT 13
- 150 Purple Finch Place
- 555 Horseshoe Cir
- 251 Winthrop Ln
- 552 Horseshoe Cir
- 505 Horseshoe Cir
- 241 Winthrop Ln
- 145 Highland Dr
- 185 Highland Dr
- 964 Maple Leaf Dr
- 253 Grayson Trail
Ask me questions while you tour the home.







