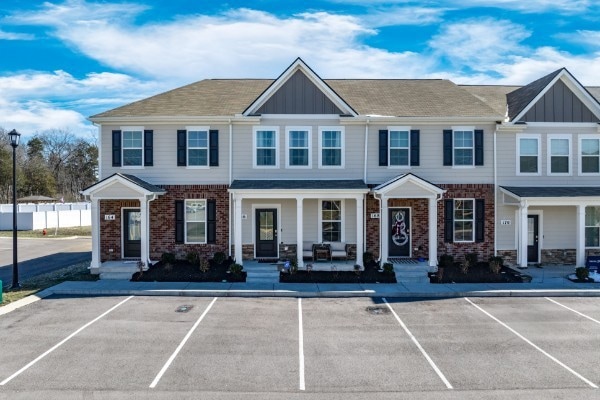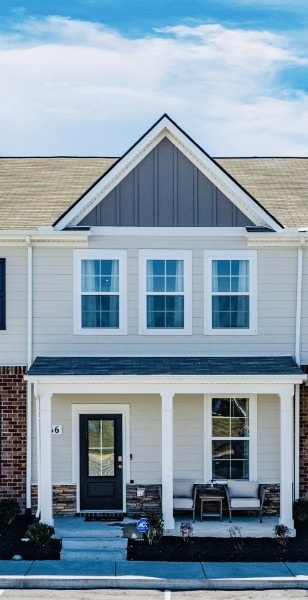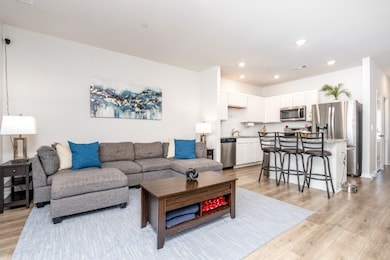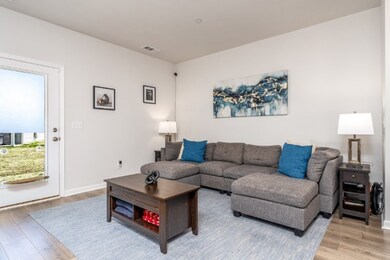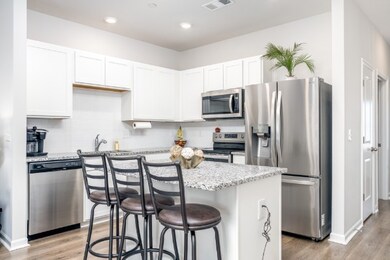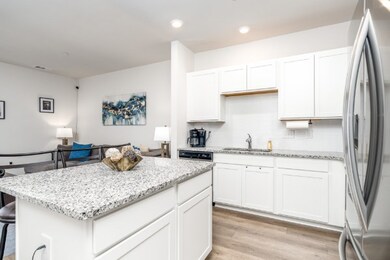
166 Grayson Cir Chapel Hill, TN 37034
Estimated payment $1,805/month
Highlights
- Porch
- Cooling Available
- ENERGY STAR Qualified Appliances
- Walk-In Closet
- Patio
- Smart Locks
About This Home
Welcome home to this gorgeous 3-bedroom, 2-bathroom townhome that perfectly blends comfort and modern elegance! You’ll be captivated by the stunning granite countertops and sleek under-cabinet lighting that illuminates the kitchen with a warm and inviting glow. The open-concept layout offers plenty of space to entertain, with a seamless flow from the kitchen to the living areas. The kitchen comes fully equipped, with all appliances remaining, making this home move-in ready and hassle-free. The spacious primary suite boasts a private en-suite bathroom, while two additional bedrooms offer flexibility for guests, a home office, or whatever suits your lifestyle needs. Enjoy low-maintenance living with all the amenities you could want, including modern finishes, ample storage, and a cozy covered front porch and outdoor space perfect for morning coffee or evening relaxation. Washer and dryer remain. Don’t miss your chance to own this beautiful townhome—schedule your private tour today!
Listing Agent
TriStar Elite Realty Brokerage Phone: 9314344811 License # 358179 Listed on: 05/24/2025

Townhouse Details
Home Type
- Townhome
Est. Annual Taxes
- $1,562
Year Built
- Built in 2022
Lot Details
- 871 Sq Ft Lot
- Lot Dimensions are 18 x54
HOA Fees
- $216 Monthly HOA Fees
Home Design
- Brick Exterior Construction
- Hardboard
Interior Spaces
- 1,440 Sq Ft Home
- Property has 1 Level
- ENERGY STAR Qualified Windows
Kitchen
- Microwave
- Dishwasher
- ENERGY STAR Qualified Appliances
Flooring
- Carpet
- Laminate
- Vinyl
Bedrooms and Bathrooms
- 3 Bedrooms | 1 Main Level Bedroom
- Walk-In Closet
- Low Flow Plumbing Fixtures
Laundry
- Dryer
- Washer
Home Security
- Smart Lights or Controls
- Smart Locks
- Smart Thermostat
Parking
- 2 Open Parking Spaces
- 2 Parking Spaces
- Assigned Parking
Eco-Friendly Details
- No or Low VOC Paint or Finish
Outdoor Features
- Patio
- Porch
Schools
- Chapel Hill Elementary School
- Chapel Hill /Delk Henson Middle School
- Forrest High School
Utilities
- Cooling Available
- Central Heating
- High Speed Internet
Listing and Financial Details
- Assessor Parcel Number 021B B 03400 000
Community Details
Overview
- Association fees include maintenance structure, ground maintenance, insurance, pest control, trash
- River Forest Subd Phase 2 Subdivision
Pet Policy
- Pets Allowed
Security
- Fire and Smoke Detector
Map
Home Values in the Area
Average Home Value in this Area
Tax History
| Year | Tax Paid | Tax Assessment Tax Assessment Total Assessment is a certain percentage of the fair market value that is determined by local assessors to be the total taxable value of land and additions on the property. | Land | Improvement |
|---|---|---|---|---|
| 2023 | -- | $57,325 | $5,000 | $52,325 |
Property History
| Date | Event | Price | Change | Sq Ft Price |
|---|---|---|---|---|
| 08/07/2025 08/07/25 | Price Changed | $269,900 | -1.8% | $187 / Sq Ft |
| 06/17/2025 06/17/25 | Price Changed | $274,900 | -3.5% | $191 / Sq Ft |
| 05/24/2025 05/24/25 | For Sale | $284,900 | +15.8% | $198 / Sq Ft |
| 06/05/2023 06/05/23 | Sold | $246,035 | 0.0% | $181 / Sq Ft |
| 04/23/2023 04/23/23 | Pending | -- | -- | -- |
| 03/27/2023 03/27/23 | For Sale | $246,035 | -- | $181 / Sq Ft |
Similar Homes in Chapel Hill, TN
Source: Realtracs
MLS Number: 2890214
APN: 059021B B 03400
- 113 Olivia Cir
- 149 Olivia Cir
- 1996 Overland Dr
- 2000 Young Ln
- 1978 Young Ln
- 125 Stammer Farms Blvd
- 107 Stammer Farms Blvd
- 2002 Cheyenne Ct
- 320 Lawrence Ave
- 0 Smiley Rd Unit RTC2773401
- 404 Broadview St
- 0 Nashville Hwy Unit RTC2988524
- 0 Nashville Hwy Unit RTC2988523
- 0 Nashville Hwy Unit RTC2988521
- 0 Nashville Hwy Unit RTC2981706
- 0 Nashville Hwy Unit RTC2979464
- 0 Nashville Hwy Unit RTC2968496
- 0 Nashville Hwy Unit RTC2958893
- 0 Nashville Hwy Unit RTC2817056
- 200 S Horton Pkwy
- 277 Addison Ave
- 507 Harper Landing
- 105 Harper Landing
- 6263 Nashville Hwy
- 4216 Highway 431
- 3790 Hwy 431
- 5737 Dockside Dr
- 6796 Arno Allisona Rd
- 1804 Quail Run Way
- 1716 Quail Run Way
- 1424A Rock Springs Rd Unit 1424 Rock Springs Rd
- 1012 Cyril Dr
- 2015 Lincoln Rd
- 1008 Beverly Ln
- 153 Keelon Gap Rd
- 1609 Lydia Ct
- 128 Keelon Gap Rd
- 1000 Revere Place
- 2142 Longhunter Chase Dr
- 1000 Worthington Ln
