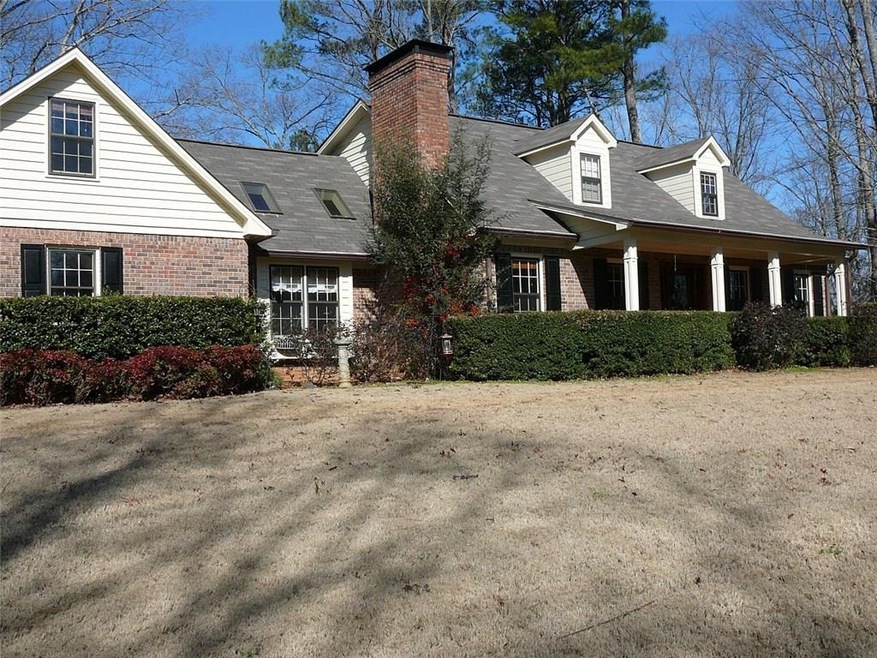
$330,000
- 4 Beds
- 3 Baths
- 1,796 Sq Ft
- 10 Piedmont Ln
- Cartersville, GA
Discover a hidden gem within the city limits. This delightful 4-bedroom, 3-bath home offers exceptional value and flexibility, all without the constraints of an HOA. Tucked away in a quiet, non-HOA subdivision, it’s perfect for those seeking freedom and affordability. Enjoy stainless steel appliances and an inviting kitchen full of charm. The expansive primary suite offers a comfortable retreat,
Mel Love Indigo Road Realty, LLC
