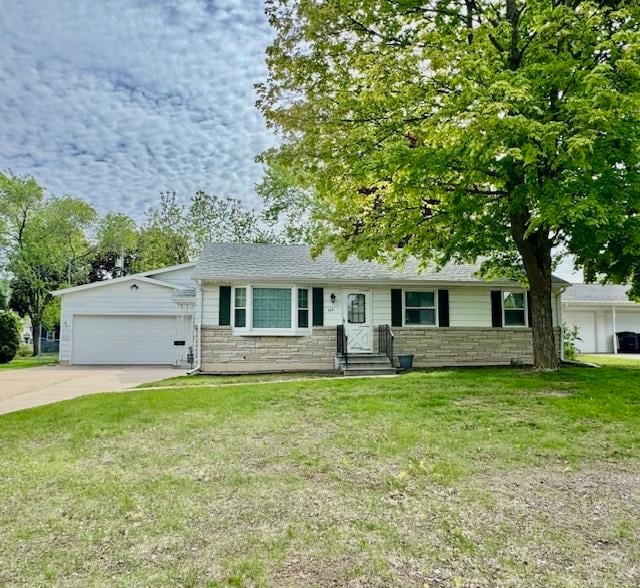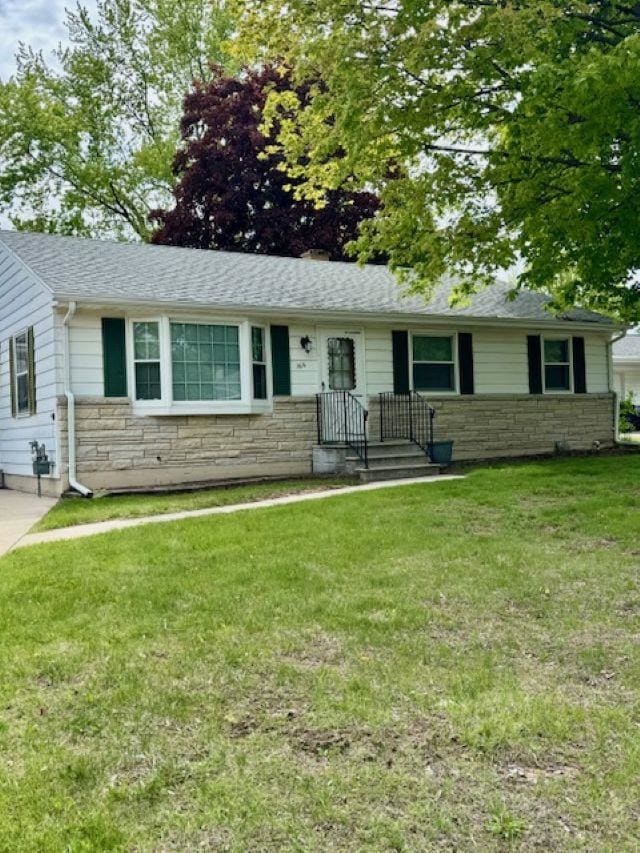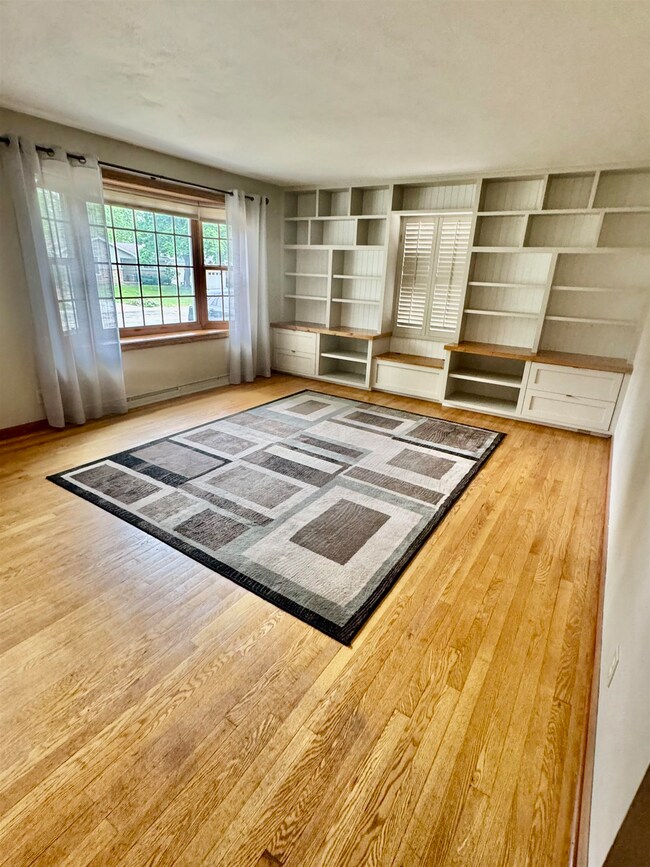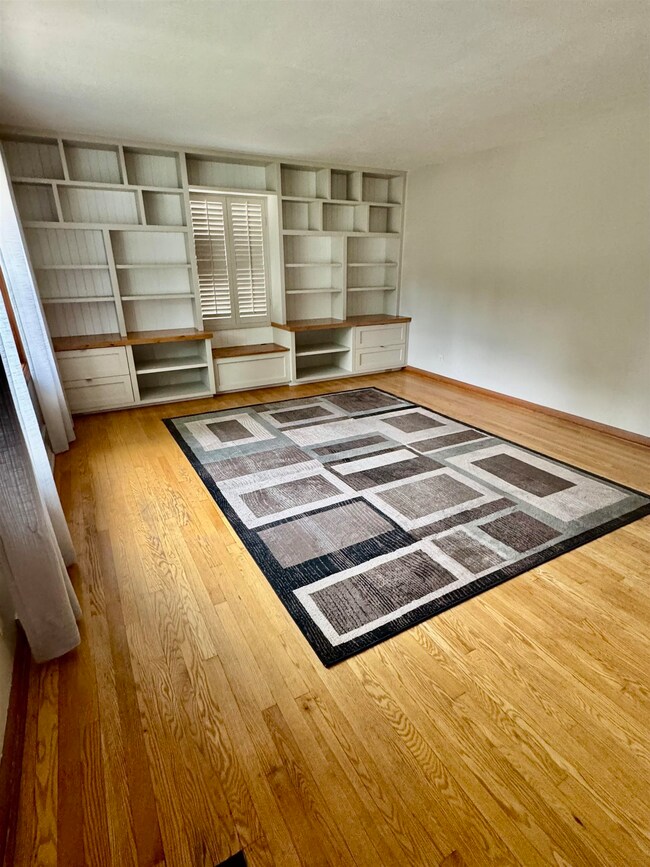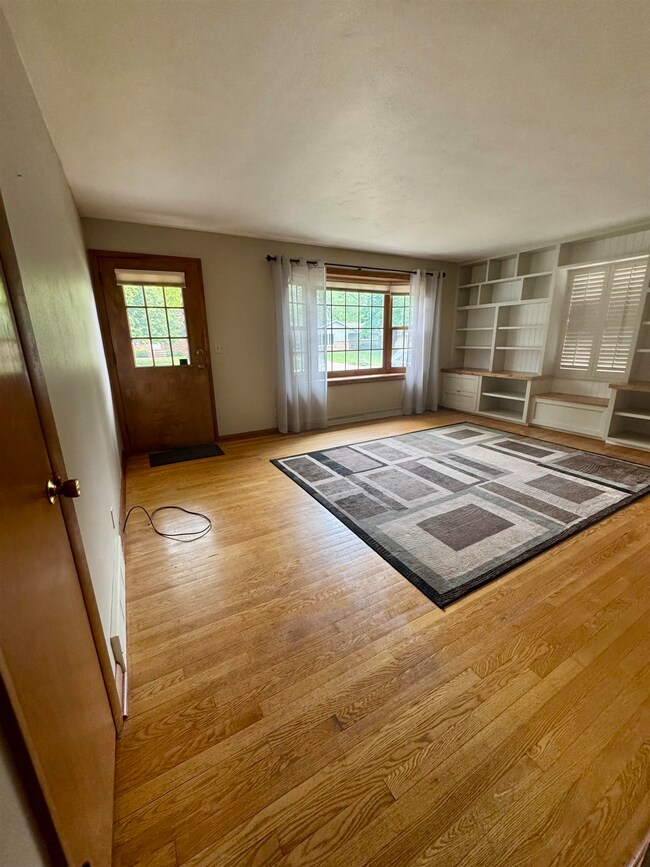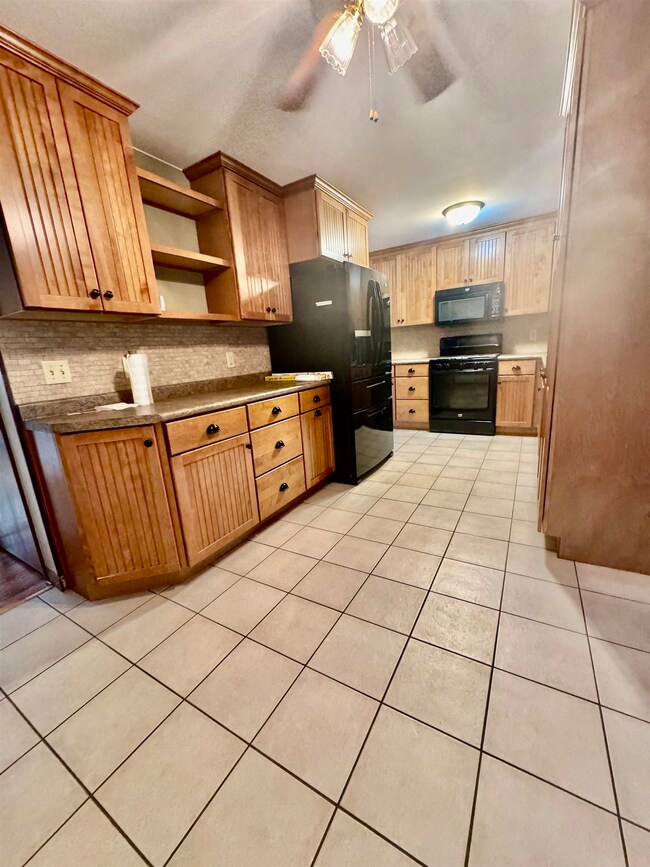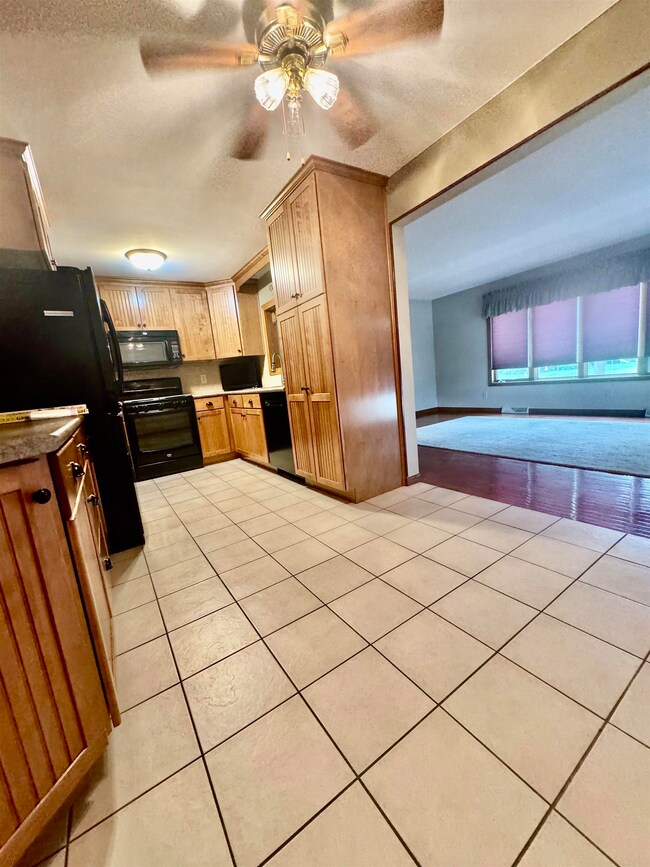
166 Gwynn St Unit 2 Green Bay, WI 54301
Estimated payment $2,054/month
Highlights
- 1 Fireplace
- Forced Air Heating and Cooling System
- 1-Story Property
- 2 Car Attached Garage
About This Home
Charming, well maintained home in an amazing neighborhood boast a perfect blend of classic character & modern updates. Step inside to discover a stunning living room w/hardwood floors & gorgeous built-ins, perfect for book lovers & those who love a cozy retreat. The heart of the home is the kitchen featuring updated cabinets & appliances. Dining area leads to a bright first floor family room complete w/a fireplace & patio door that leads out to a deck overlooking the private fenced yard. 3 BR, 2 BA, 2 Car attached garage. Master bedroom has a private bath w/shower. Lower level offers additional living space w/a rec room & office. Water Softener 2022, A/C 2018, Roof 2017, Water Heater 2012 and Furnace 2010. This is an Estate Sale. Home being sold As-Is w/most items in home included.
Listing Agent
Keller Williams Green Bay Brokerage Phone: 920-366-9858 License #94-80344 Listed on: 05/27/2025

Home Details
Home Type
- Single Family
Est. Annual Taxes
- $2,789
Year Built
- Built in 1961
Lot Details
- 10,019 Sq Ft Lot
Home Design
- Brick Exterior Construction
- Poured Concrete
- Vinyl Siding
Interior Spaces
- 1-Story Property
- 1 Fireplace
- Partially Finished Basement
- Basement Fills Entire Space Under The House
Kitchen
- Oven or Range
- <<microwave>>
Bedrooms and Bathrooms
- 3 Bedrooms
- 2 Full Bathrooms
Parking
- 2 Car Attached Garage
- Driveway
Utilities
- Forced Air Heating and Cooling System
- Heating System Uses Natural Gas
Map
Home Values in the Area
Average Home Value in this Area
Tax History
| Year | Tax Paid | Tax Assessment Tax Assessment Total Assessment is a certain percentage of the fair market value that is determined by local assessors to be the total taxable value of land and additions on the property. | Land | Improvement |
|---|---|---|---|---|
| 2024 | $2,789 | $163,200 | $37,500 | $125,700 |
| 2023 | $2,746 | $163,200 | $37,500 | $125,700 |
| 2022 | $2,653 | $163,200 | $37,500 | $125,700 |
| 2021 | $2,634 | $163,200 | $37,500 | $125,700 |
| 2020 | $2,557 | $122,300 | $31,200 | $91,100 |
| 2019 | $2,487 | $122,300 | $31,200 | $91,100 |
| 2018 | $2,438 | $122,300 | $31,200 | $91,100 |
| 2017 | $2,512 | $122,300 | $31,200 | $91,100 |
| 2016 | $2,442 | $122,300 | $31,200 | $91,100 |
| 2015 | $2,492 | $122,300 | $31,200 | $91,100 |
| 2014 | $2,488 | $122,300 | $31,200 | $91,100 |
| 2013 | $2,488 | $122,300 | $31,200 | $91,100 |
Property History
| Date | Event | Price | Change | Sq Ft Price |
|---|---|---|---|---|
| 07/01/2025 07/01/25 | Pending | -- | -- | -- |
| 05/28/2025 05/28/25 | Price Changed | $329,900 | +1.5% | $188 / Sq Ft |
| 05/27/2025 05/27/25 | For Sale | $325,000 | -- | $185 / Sq Ft |
Purchase History
| Date | Type | Sale Price | Title Company |
|---|---|---|---|
| Deed | -- | -- | |
| Deed | -- | -- | |
| Condominium Deed | $135,000 | Bay Title & Abstract Inc |
Mortgage History
| Date | Status | Loan Amount | Loan Type |
|---|---|---|---|
| Previous Owner | $128,200 | Balloon |
Similar Homes in Green Bay, WI
Source: REALTORS® Association of Northeast Wisconsin
MLS Number: 50308894
APN: AL-1955-G-19
- 164 Gwynn St
- 3712 Libal St
- 820 Libal St Unit 13
- 810 Libal St Unit 25
- 507 Sunrise Ln
- 803 W Gile Cir
- 702 N Webster Ave
- 1320 Ridgeway Blvd
- 710 Eau Pleine Ct
- 1820 Ridgeway Dr Unit 62A
- 1820 Ridgeway Dr Unit 12A
- 1820 Ridgeway Dr Unit 42A
- 1820 Ridgeway Dr Unit 21B
- 104 Zita St
- 108 S Clay St
- 625 N Winnebago St
- 3920 E Ontonagon Ln
- 630 Brule Rd Unit 11
- 3274 Calais Ct
- 124 Shelley Ln
