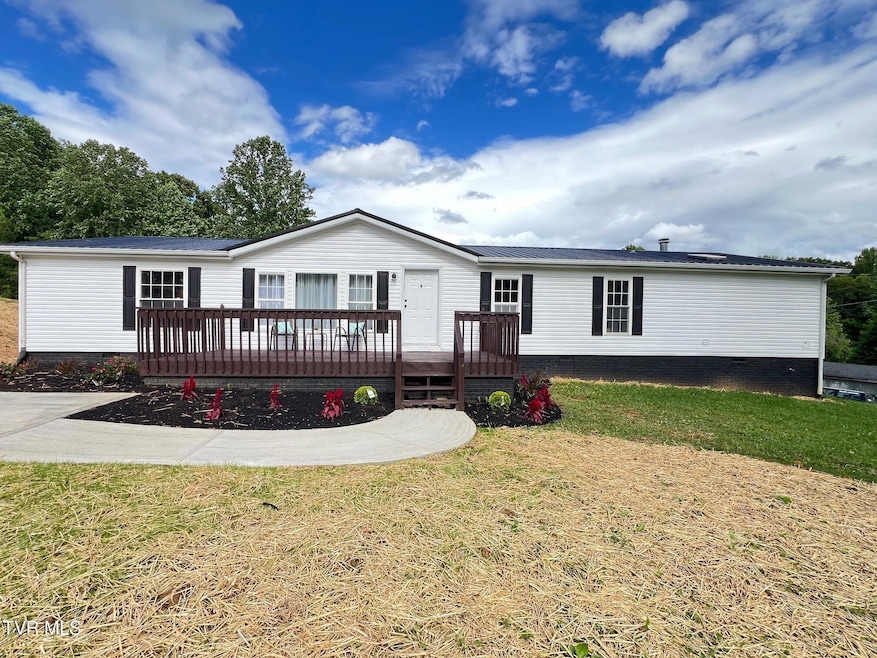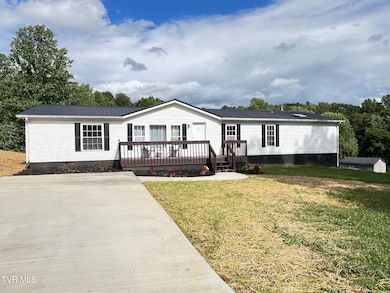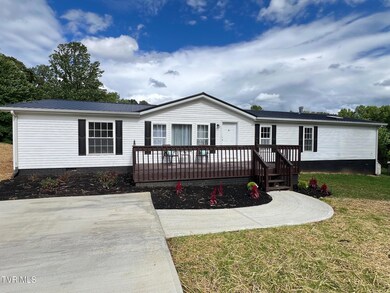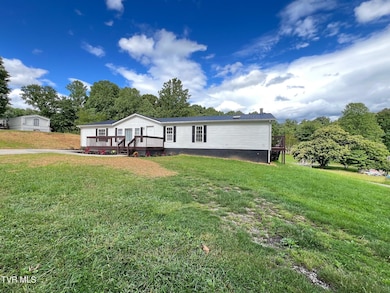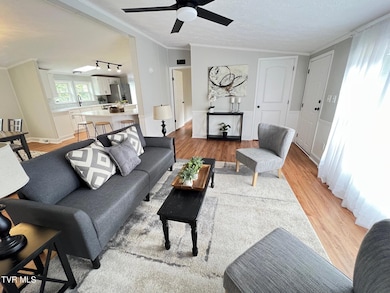
166 Hallborough Dr Jonesborough, TN 37659
Estimated payment $1,531/month
Highlights
- Very Popular Property
- 1 Fireplace
- No HOA
- Deck
- Solid Surface Countertops
- Front Porch
About This Home
Come See this Beautiful Home on Half an Acre in Jonesborough! Welcome to 166 Hallborough Dr, a beautifully updated 1999 manufactured home that feels like a new 2025 model inside and out. Situated on a spacious 0.5-acre lot with a concrete driveway, this move-in ready property combines modern comforts with peaceful country living. Step inside to discover a stunning remodel featuring new luxury vinyl plank flooring throughout and two generous living areas—one complete with a cozy fireplace. The large, open kitchen is a chef's dream with brand-new appliances, solid-surface countertops, a central island, abundant cabinetry, and striking modern lighting. The primary suite is a true retreat, offering a luxurious bathroom with a stand-up shower, a freestanding soaking tub, new vanities, and contemporary lighted mirrors. Each bathroom in the home has been thoughtfully updated with style and comfort in mind. Outdoor living is just as impressive with spacious, stained decks on both the front and back—perfect for relaxing or entertaining. A handy outbuilding provides extra storage for tools, toys, or hobby gear. Don't miss this rare opportunity to own a like-new home in a desirable Jonesborough location. Schedule your private showing today! Part or all of the information in this listing may have been obtained from a 3rd party and/or tax records and must be verified before assuming accurate. Buyer(s) must verify all information.
Property Details
Home Type
- Manufactured Home
Est. Annual Taxes
- $858
Year Built
- Built in 1999
Lot Details
- 0.5 Acre Lot
- Lot Dimensions are 109 x1 99
- Landscaped
- Level Lot
- Garden
- Property is in good condition
Home Design
- Metal Roof
- Vinyl Siding
Interior Spaces
- 1,836 Sq Ft Home
- 1-Story Property
- Paneling
- 1 Fireplace
- Double Pane Windows
- Luxury Vinyl Plank Tile Flooring
- Crawl Space
Kitchen
- Eat-In Kitchen
- Electric Range
- Dishwasher
- Kitchen Island
- Solid Surface Countertops
Bedrooms and Bathrooms
- 3 Bedrooms
- 2 Full Bathrooms
Laundry
- Laundry Room
- Washer and Electric Dryer Hookup
Outdoor Features
- Deck
- Patio
- Outbuilding
- Front Porch
Schools
- Grandview Elementary And Middle School
- David Crockett High School
Mobile Home
- Manufactured Home
Utilities
- Central Heating and Cooling System
- Heat Pump System
- Septic Tank
- Cable TV Available
Community Details
- No Home Owners Association
- Not Listed Subdivision
- FHA/VA Approved Complex
Listing and Financial Details
- Assessor Parcel Number 067l A 006.00
Map
Home Values in the Area
Average Home Value in this Area
Tax History
| Year | Tax Paid | Tax Assessment Tax Assessment Total Assessment is a certain percentage of the fair market value that is determined by local assessors to be the total taxable value of land and additions on the property. | Land | Improvement |
|---|---|---|---|---|
| 2024 | $858 | $50,175 | $6,575 | $43,600 |
| 2023 | $456 | $21,200 | $5,275 | $15,925 |
| 2022 | $456 | $21,200 | $5,275 | $15,925 |
| 2021 | $456 | $21,200 | $5,275 | $15,925 |
| 2020 | $456 | $21,200 | $5,275 | $15,925 |
| 2019 | $331 | $21,200 | $5,275 | $15,925 |
| 2018 | $331 | $13,925 | $3,675 | $10,250 |
| 2017 | $331 | $13,925 | $3,675 | $10,250 |
| 2016 | $331 | $13,925 | $3,675 | $10,250 |
| 2015 | $276 | $13,925 | $3,675 | $10,250 |
| 2014 | $276 | $13,925 | $3,675 | $10,250 |
Property History
| Date | Event | Price | Change | Sq Ft Price |
|---|---|---|---|---|
| 05/31/2025 05/31/25 | For Sale | $275,000 | -- | $150 / Sq Ft |
Purchase History
| Date | Type | Sale Price | Title Company |
|---|---|---|---|
| Quit Claim Deed | $47,000 | None Listed On Document | |
| Deed | $60,000 | -- | |
| Deed | $60,000 | -- | |
| Warranty Deed | $75,000 | -- | |
| Warranty Deed | $6,200 | -- |
Mortgage History
| Date | Status | Loan Amount | Loan Type |
|---|---|---|---|
| Previous Owner | $68,000 | No Value Available |
Similar Homes in Jonesborough, TN
Source: Tennessee/Virginia Regional MLS
MLS Number: 9980991
APN: 067L-A-006.00
- 170 Hall
- 1872 Highway 81 S
- 520 Heritage Ln
- 24 Vesta Sue Ct
- 209 Polk Dr
- 147 Old State Route 34 Unit 21
- 147 Old State Route 34 Unit 13
- 127 Gillette Rd
- 1723 Highway 81 S
- 1003 Borowood Ct
- 364 Berry Ridge Rd
- 221 Mulberry Bend
- Tbd Berry Ridge Rd
- 204 Rainbow Dr
- 303 Emma Grace Dr
- 149 Mcintyre Rd
- Tbd Persimmon Ridge Rd
- 5.03 Ac Old Embreeville Rd
- 616 W Main St
- 204 Maple Dr
