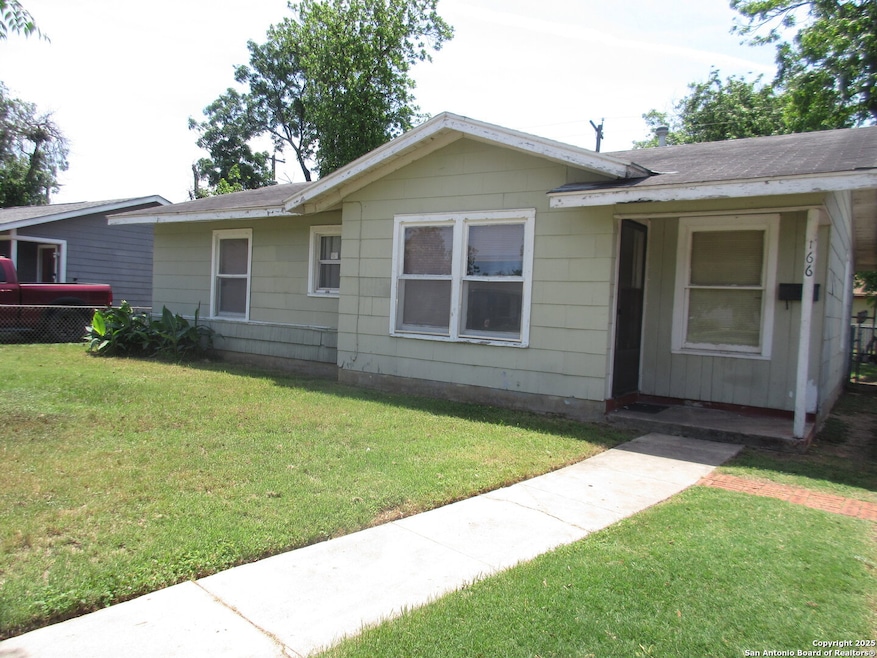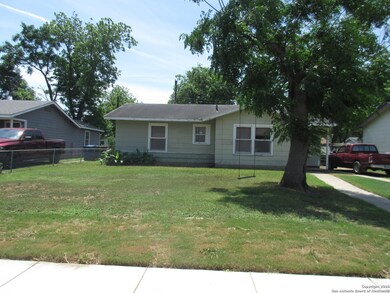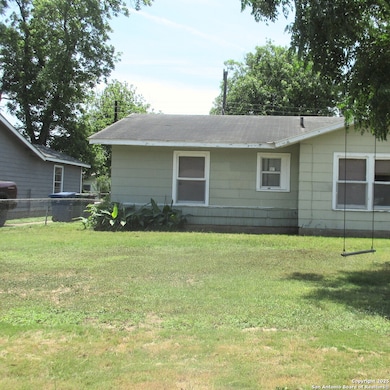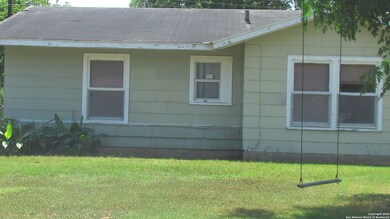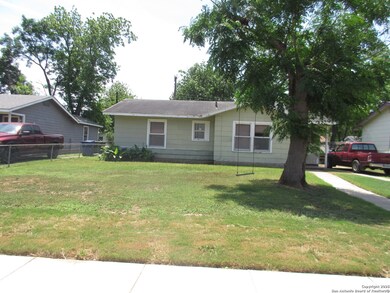
166 Hartford Ave San Antonio, TX 78223
Highland Hills NeighborhoodEstimated payment $1,290/month
Total Views
524
3
Beds
1
Bath
992
Sq Ft
$176
Price per Sq Ft
Highlights
- Laundry Room
- Combination Dining and Living Room
- Carpet
- Central Heating and Cooling System
- Ceiling Fan
About This Home
LOCATION IS A PLUS FOR THIS PROPERTY. REALLY NICE 3 BEDROOM 1 BATH CLOSE TO SCHOOL, SHOPPING AND ENTERTAINMENT. A LITTLE T.L.C. WILL MAKE THIS HOUSE A HOME.
Last Listed By
Jo Ann Jordan
Homecity Real Estate Listed on: 06/04/2025
Home Details
Home Type
- Single Family
Est. Annual Taxes
- $3,745
Year Built
- Built in 1955
Lot Details
- 6,098 Sq Ft Lot
Home Design
- Slab Foundation
- Composition Roof
Interior Spaces
- 992 Sq Ft Home
- Property has 1 Level
- Ceiling Fan
- Combination Dining and Living Room
- Carpet
Bedrooms and Bathrooms
- 3 Bedrooms
- 1 Full Bathroom
Laundry
- Laundry Room
- Washer Hookup
Utilities
- Central Heating and Cooling System
- Sewer Holding Tank
Community Details
- Coney/Cornish/Casper Subdivision
Listing and Financial Details
- Legal Lot and Block 63 / 9
- Assessor Parcel Number 120370090630
Map
Create a Home Valuation Report for This Property
The Home Valuation Report is an in-depth analysis detailing your home's value as well as a comparison with similar homes in the area
Home Values in the Area
Average Home Value in this Area
Tax History
| Year | Tax Paid | Tax Assessment Tax Assessment Total Assessment is a certain percentage of the fair market value that is determined by local assessors to be the total taxable value of land and additions on the property. | Land | Improvement |
|---|---|---|---|---|
| 2023 | $3,745 | $153,480 | $34,010 | $119,470 |
| 2022 | $3,700 | $136,540 | $26,990 | $109,550 |
| 2021 | $3,240 | $115,980 | $16,180 | $99,800 |
| 2020 | $2,845 | $100,370 | $13,350 | $87,020 |
| 2019 | $2,661 | $92,850 | $13,350 | $79,500 |
| 2018 | $2,488 | $87,690 | $12,670 | $75,020 |
| 2017 | $2,236 | $79,220 | $11,390 | $67,830 |
| 2016 | $2,109 | $74,730 | $11,390 | $63,340 |
| 2015 | $1,356 | $65,290 | $11,390 | $53,900 |
| 2014 | $1,356 | $50,110 | $0 | $0 |
Source: Public Records
Property History
| Date | Event | Price | Change | Sq Ft Price |
|---|---|---|---|---|
| 06/04/2025 06/04/25 | For Sale | $175,000 | -- | $176 / Sq Ft |
Source: San Antonio Board of REALTORS®
Similar Homes in San Antonio, TX
Source: San Antonio Board of REALTORS®
MLS Number: 1872663
APN: 12037-009-0630
Nearby Homes
- 138 Cornish Ave
- 122 Hartford Ave
- 243 W Palfrey St
- 354 W Palfrey St
- 5107 Clark Ave
- 203 W Palfrey St
- 142 W Palfrey St
- 4915 Clark Ave
- 6855 Atlas St
- 8215 Atlas St
- 8227 Atlas St
- 8223 Atlas St
- 2927 Lasses Blvd
- 2950 Lasses Blvd
- 123 Nash Blvd
- 130 Nedrub Dr
- 3334 Cato Blvd
- 303 E Palfrey St
- 322 Howerton Dr
- 254 Kate Schenck Ave
