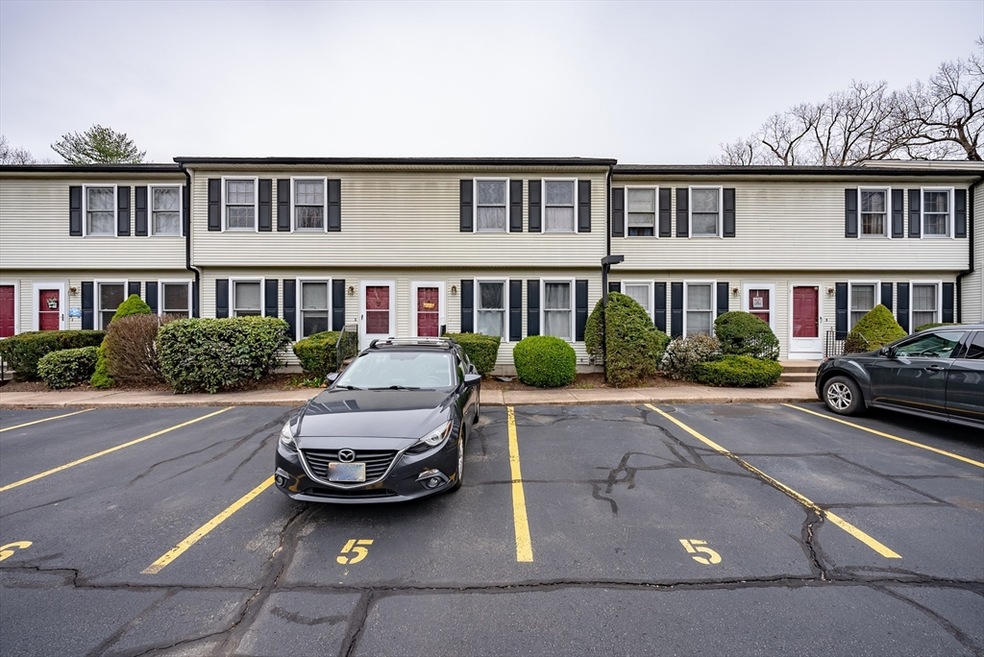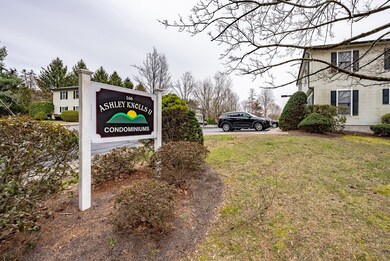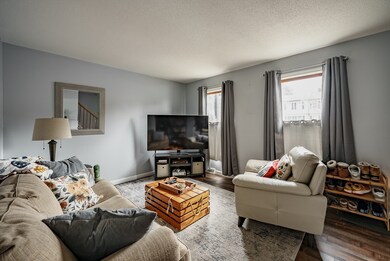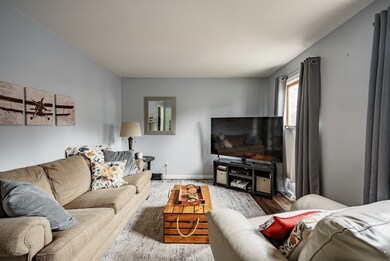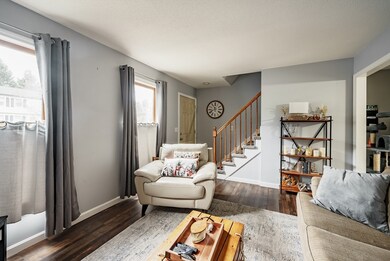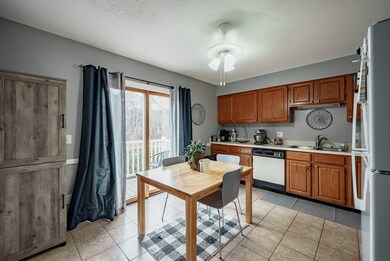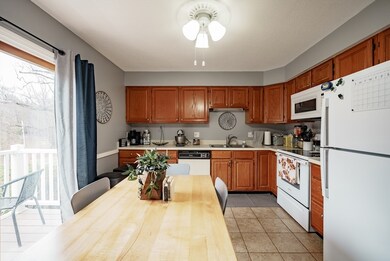
166 Hillside Rd Unit 5 Westfield, MA 01085
Highlights
- Golf Course Community
- Property is near public transit
- Jogging Path
- Medical Services
- Wood Flooring
- Window Unit Cooling System
About This Home
As of September 2024Meticulously cared for condominium right here in Westfield. Located in a very private area. Spacious kitchen opens right out back to a private patio area. Plenty of storage space in the basement to include your own laundry units. This extremely well cared for property will be one you won't want to miss!
Townhouse Details
Home Type
- Townhome
Est. Annual Taxes
- $2,790
Year Built
- Built in 1988
HOA Fees
- $160 Monthly HOA Fees
Home Design
- Frame Construction
- Shingle Roof
- Stone
Interior Spaces
- 782 Sq Ft Home
- 2-Story Property
- Basement
Kitchen
- Range
- Microwave
- Dishwasher
Flooring
- Wood
- Carpet
- Tile
Bedrooms and Bathrooms
- 2 Bedrooms
Laundry
- Dryer
- Washer
Parking
- 2 Car Parking Spaces
- Assigned Parking
Outdoor Features
- Patio
Location
- Property is near public transit
- Property is near schools
Utilities
- Window Unit Cooling System
- Forced Air Heating System
- 1 Heating Zone
- Heating System Uses Natural Gas
- 110 Volts
Listing and Financial Details
- Assessor Parcel Number M:14R L:22 U:5,2633678
Community Details
Overview
- Association fees include water, sewer, maintenance structure, road maintenance, snow removal
- 16 Units
Amenities
- Medical Services
- Shops
Recreation
- Golf Course Community
- Park
- Jogging Path
Pet Policy
- Pets Allowed
Ownership History
Purchase Details
Home Financials for this Owner
Home Financials are based on the most recent Mortgage that was taken out on this home.Purchase Details
Purchase Details
Purchase Details
Similar Homes in Westfield, MA
Home Values in the Area
Average Home Value in this Area
Purchase History
| Date | Type | Sale Price | Title Company |
|---|---|---|---|
| Not Resolvable | $129,500 | -- | |
| Personal Reps Deed | -- | -- | |
| Deed | -- | -- | |
| Personal Reps Deed | -- | -- | |
| Deed | $76,900 | -- | |
| Deed | $76,900 | -- | |
| Deed | $105,900 | -- |
Mortgage History
| Date | Status | Loan Amount | Loan Type |
|---|---|---|---|
| Open | $178,000 | Purchase Money Mortgage | |
| Closed | $25,000 | Second Mortgage Made To Cover Down Payment | |
| Closed | $178,000 | Purchase Money Mortgage | |
| Closed | $103,600 | New Conventional | |
| Previous Owner | $25,000 | Credit Line Revolving | |
| Previous Owner | $95,385 | No Value Available | |
| Previous Owner | $102,479 | No Value Available | |
| Previous Owner | $105,430 | No Value Available | |
| Previous Owner | $76,000 | No Value Available |
Property History
| Date | Event | Price | Change | Sq Ft Price |
|---|---|---|---|---|
| 09/20/2024 09/20/24 | Sold | $200,000 | +14.3% | $256 / Sq Ft |
| 04/10/2024 04/10/24 | Pending | -- | -- | -- |
| 04/03/2024 04/03/24 | For Sale | $175,000 | +35.1% | $224 / Sq Ft |
| 10/18/2019 10/18/19 | Sold | $129,500 | -4.1% | $166 / Sq Ft |
| 08/25/2019 08/25/19 | Pending | -- | -- | -- |
| 08/05/2019 08/05/19 | Price Changed | $135,000 | -1.5% | $173 / Sq Ft |
| 05/27/2019 05/27/19 | Price Changed | $137,000 | -2.1% | $175 / Sq Ft |
| 02/26/2019 02/26/19 | For Sale | $139,900 | -- | $179 / Sq Ft |
Tax History Compared to Growth
Tax History
| Year | Tax Paid | Tax Assessment Tax Assessment Total Assessment is a certain percentage of the fair market value that is determined by local assessors to be the total taxable value of land and additions on the property. | Land | Improvement |
|---|---|---|---|---|
| 2025 | $2,851 | $187,800 | $0 | $187,800 |
| 2024 | $2,879 | $180,300 | $0 | $180,300 |
| 2023 | $2,701 | $164,300 | $0 | $164,300 |
| 2022 | $2,701 | $146,100 | $0 | $146,100 |
| 2021 | $2,709 | $143,500 | $0 | $143,500 |
| 2020 | $2,737 | $142,200 | $0 | $142,200 |
| 2019 | $2,687 | $136,600 | $0 | $136,600 |
| 2018 | $2,645 | $136,600 | $0 | $136,600 |
| 2017 | $2,653 | $136,600 | $0 | $136,600 |
| 2016 | $2,656 | $136,600 | $0 | $136,600 |
| 2015 | $2,609 | $140,700 | $0 | $140,700 |
| 2014 | $2,558 | $140,700 | $0 | $140,700 |
Agents Affiliated with this Home
-
S
Seller's Agent in 2024
Stacey Silvia
Lock and Key Realty Inc.
-
J
Seller Co-Listing Agent in 2024
Joseph Adamowicz
Lock and Key Realty Inc.
-
B
Buyer's Agent in 2024
Bethany York Rudzik
Real Broker MA, LLC
-
M
Seller's Agent in 2019
Mary O'Connell
Wolcott Realty
-
D
Seller Co-Listing Agent in 2019
Dorinne Rodriguez
Wolcott Realty
-
K
Buyer's Agent in 2019
Kimberly Diamond
Berkshire Hathaway HomeServices Realty Professionals
Map
Source: MLS Property Information Network (MLS PIN)
MLS Number: 73219581
APN: WFLD-000014-R000000-000022-000005
- 150 Hillside Rd Unit 11
- 44 Governor Dr
- 20 Southgate Ave
- 55 Valley View Dr
- 419 Southwick Rd Unit A2
- 419 Southwick Rd Unit A3
- 419 Southwick Rd Unit F26
- 404 Southwick Rd Unit 23
- 30 Radisson Ln
- 48 Darby Dr
- 82 S Maple St Unit 11
- 82 S Maple St Unit 12
- 82 S Maple St Unit 44
- 7 Pondview Ln
- 259 Birch Bluffs Dr
- 27 Dewey Ave Unit 1
- 112 Sunnyside Rd
- 13 Myrtle Ave
- 34 Coolidge Ave
- 82-1/2 W Silver St
