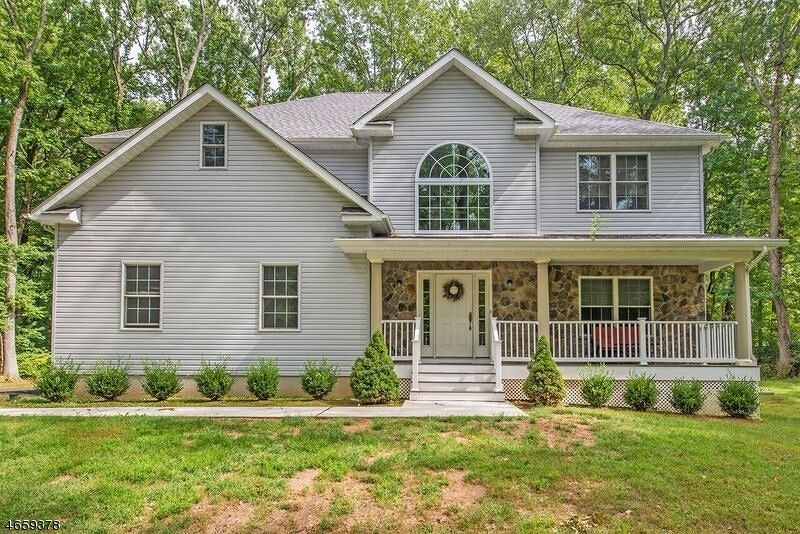
$649,900
- 4 Beds
- 3 Baths
- 62 Sand Rd
- Fairfield, NJ
Large Bi-Level Home with great space. This Lovely Bi-level home offers plenty of room to spread out with a functional layout perfect for extended uses. Upstairs you'll find a traditional living space with 3 bedrooms, two full baths, and kitchen. The lower lower level includes additional living space, a second kitchen area, full bath and a bedroom private entrance perfect for in law suite. The lot
Michael Lattimer LATTIMER REALTY
