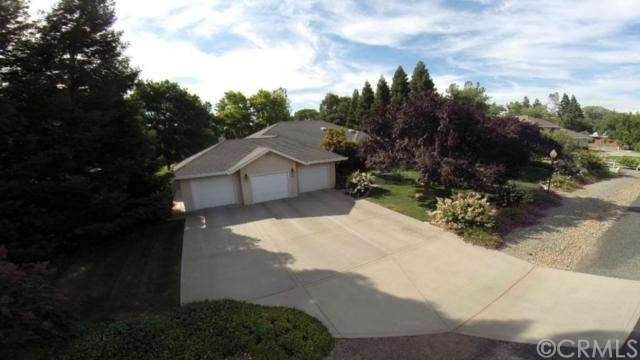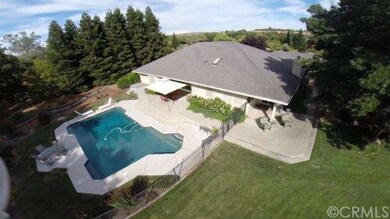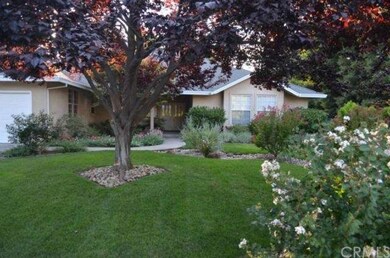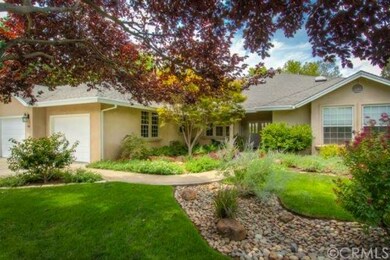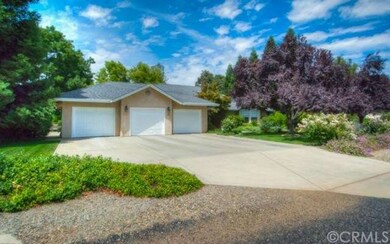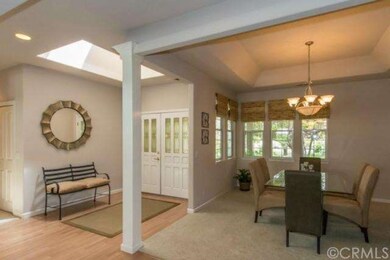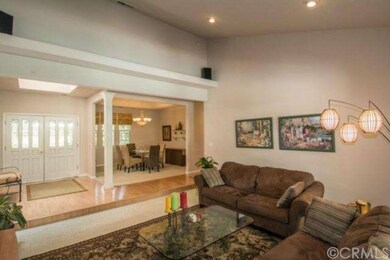
Estimated Value: $848,000 - $1,165,278
Highlights
- In Ground Pool
- Home fronts a creek
- Wooded Lot
- Harry M. Marsh Junior High School Rated A-
- Creek or Stream View
- Cathedral Ceiling
About This Home
As of October 2014Enjoy your very own park-like setting with nearly 2.5 acres and almost 500 feet of creek frontage on this highly desired street in Stilson Canyon. Mature redwoods, meticulous landscaping, rock walking paths and a custom baseball bullpen surround a large lawn area and beautiful pool and spa. This home has beautiful curb appeal filled with color and a great cul-de-sac location.
The home boasts 4 bedrooms and 2.5 bathrooms, a 3 car garage and over 3000 sq feet. The spacious kitchen with double ovens, walk in pantry, granite tile counter tops and island is open to the family room and has view of the pool. The spacious dining and living rooms are perfect for entertaining. Get ready to host the holidays and summer parties because this home has it all!
Last Agent to Sell the Property
Parkway Real Estate Co. License #01203299 Listed on: 08/11/2014
Home Details
Home Type
- Single Family
Est. Annual Taxes
- $10,427
Year Built
- Built in 1997
Lot Details
- 2.48 Acre Lot
- Home fronts a creek
- Property fronts a private road
- Cul-De-Sac
- Rural Setting
- Wrought Iron Fence
- Drip System Landscaping
- Sprinklers on Timer
- Wooded Lot
- Lawn
- Back and Front Yard
HOA Fees
- $33 Monthly HOA Fees
Parking
- 3 Car Attached Garage
- Parking Available
Home Design
- Turnkey
- Slab Foundation
- Composition Roof
- Stucco
Interior Spaces
- 3,044 Sq Ft Home
- Wired For Sound
- Built-In Features
- Cathedral Ceiling
- Ceiling Fan
- Recessed Lighting
- Double Pane Windows
- Drapes & Rods
- Bay Window
- Solar Screens
- Entrance Foyer
- Family Room with Fireplace
- Family Room Off Kitchen
- Living Room
- Creek or Stream Views
Kitchen
- Breakfast Area or Nook
- Open to Family Room
- Breakfast Bar
- Walk-In Pantry
- Double Self-Cleaning Oven
- Electric Oven
- Gas Range
- Microwave
- Dishwasher
- Kitchen Island
- Granite Countertops
- Disposal
Flooring
- Carpet
- Laminate
- Tile
Bedrooms and Bathrooms
- 4 Bedrooms
- Walk-In Closet
Laundry
- Laundry Room
- 220 Volts In Laundry
- Gas And Electric Dryer Hookup
Pool
- In Ground Pool
- Above Ground Spa
- Fiberglass Spa
- Fence Around Pool
Outdoor Features
- Concrete Porch or Patio
- Exterior Lighting
- Rain Gutters
Utilities
- Forced Air Zoned Heating and Cooling System
- 220 Volts For Spa
- Hot Water Circulator
- Gas Water Heater
- Conventional Septic
Community Details
- Canyon Ranch Poa
Listing and Financial Details
- Tax Lot 9
- Assessor Parcel Number 018440100000
Ownership History
Purchase Details
Purchase Details
Home Financials for this Owner
Home Financials are based on the most recent Mortgage that was taken out on this home.Purchase Details
Home Financials for this Owner
Home Financials are based on the most recent Mortgage that was taken out on this home.Purchase Details
Home Financials for this Owner
Home Financials are based on the most recent Mortgage that was taken out on this home.Purchase Details
Home Financials for this Owner
Home Financials are based on the most recent Mortgage that was taken out on this home.Similar Homes in Chico, CA
Home Values in the Area
Average Home Value in this Area
Purchase History
| Date | Buyer | Sale Price | Title Company |
|---|---|---|---|
| Healy Raimi | -- | None Available | |
| Davis Sarah J | $880,000 | Bidwell Title & Escrow Co | |
| Short Gary E | -- | Mid Valley Title | |
| Short Gary E | $660,000 | Mid Valley Title & Escrow Co | |
| Clements Patrick B | -- | Mid Valley Title & Escrow Co |
Mortgage History
| Date | Status | Borrower | Loan Amount |
|---|---|---|---|
| Open | Healy Davis Family Trust | $67,000 | |
| Open | Davis Sarah J | $652,848 | |
| Closed | Davis Sarah J | $713,856 | |
| Previous Owner | Short Gary E | $528,000 | |
| Previous Owner | Short Gary E | $528,000 | |
| Previous Owner | Clements Patrick B | $237,907 | |
| Previous Owner | Clements Patrick B | $100,000 | |
| Previous Owner | Clements Patrick B | $247,700 | |
| Previous Owner | Clements Patrick B | $100,000 | |
| Previous Owner | Clements Patrick B | $40,000 | |
| Previous Owner | Clements Patrick | $174,000 | |
| Previous Owner | Clements Patrick | $125,000 | |
| Previous Owner | Clements Patrick | $75,000 |
Property History
| Date | Event | Price | Change | Sq Ft Price |
|---|---|---|---|---|
| 10/03/2014 10/03/14 | Sold | $660,000 | -2.2% | $217 / Sq Ft |
| 08/13/2014 08/13/14 | Pending | -- | -- | -- |
| 08/11/2014 08/11/14 | For Sale | $675,000 | -- | $222 / Sq Ft |
Tax History Compared to Growth
Tax History
| Year | Tax Paid | Tax Assessment Tax Assessment Total Assessment is a certain percentage of the fair market value that is determined by local assessors to be the total taxable value of land and additions on the property. | Land | Improvement |
|---|---|---|---|---|
| 2024 | $10,427 | $943,535 | $321,660 | $621,875 |
| 2023 | $10,301 | $925,035 | $315,353 | $609,682 |
| 2022 | $10,136 | $906,898 | $309,170 | $597,728 |
| 2021 | $9,944 | $889,116 | $303,108 | $586,008 |
| 2020 | $8,096 | $725,294 | $302,205 | $423,089 |
| 2019 | $7,948 | $711,074 | $296,280 | $414,794 |
| 2018 | $7,801 | $697,132 | $290,471 | $406,661 |
| 2017 | $7,642 | $683,464 | $284,776 | $398,688 |
| 2016 | $6,972 | $670,064 | $279,193 | $390,871 |
| 2015 | -- | $660,000 | $275,000 | $385,000 |
| 2014 | -- | $400,649 | $108,886 | $291,763 |
Agents Affiliated with this Home
-
Jennifer Hughes

Seller's Agent in 2014
Jennifer Hughes
Parkway Real Estate Co.
(530) 895-1545
58 Total Sales
-
Laurie Bowers
L
Buyer's Agent in 2014
Laurie Bowers
Parkway Real Estate Co.
(530) 518-1616
21 Total Sales
Map
Source: California Regional Multiple Listing Service (CRMLS)
MLS Number: CH14172096
APN: 018-440-100-000
- 1982 Dawncrest Dr
- 0 Coyote Way Unit SN25050197
- 2974 Beaumont Ave
- 1918 Potter Rd
- 1922 Potter Rd
- 1968 Bancroft Dr
- 664 Stilson Canyon Rd
- 1978 Potter Rd
- 0 Stilson Canyon Rd Unit SN24199304
- 177 Picholine Way
- 1147 Lentil Way
- 198 Remington Dr
- 1104 Shumard Oak Way
- 0 Bruce Rd Unit SN25051893
- 0 Bruce Rd Unit SN25051885
- 124 Echo Peak Terrace
- 121 Wawona Place
- 9 Coolwater Commons
- 2695 Fairfield Common
- 2619 Amanecida Common
- 166 Lazy s Ln
- 166 Lazy Ln S
- 150 Lazy s Ln
- 178 Lazy Ln S
- 178 Lazy s Ln
- 177 Lazy s Ln
- 95 Lazy s Ln
- 374 Stilson Canyon Rd
- 382 Stilson Canyon Rd
- 188 Lazy s Ln
- 88 Lazy s Ln
- 189 Lazy Ln S Unit 14
- 189 Lazy Ln S
- 88 Lazy s Ln
- 189 Lazy s Ln
- 198 Lazy s Ln
- 356 Stilson Canyon Rd
- 199 Lazy s Ln
- 344 Stilson Canyon Rd
- 75 Lazy s Ln Unit 1
