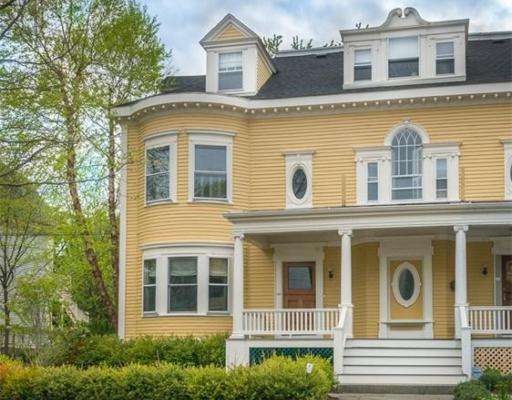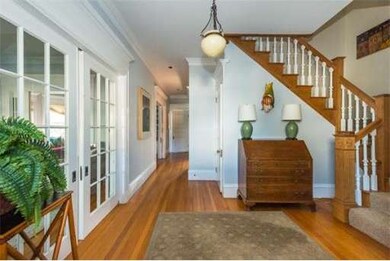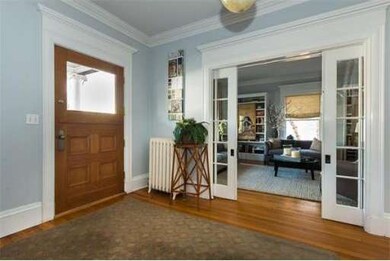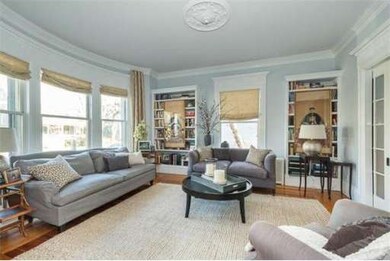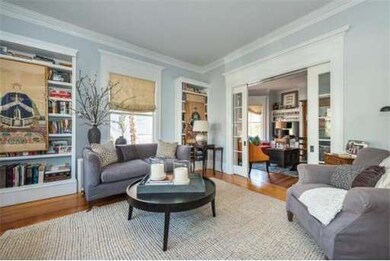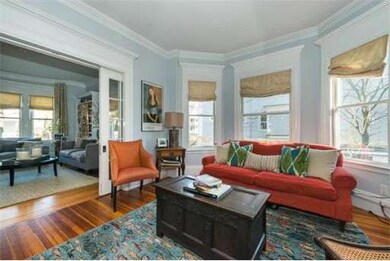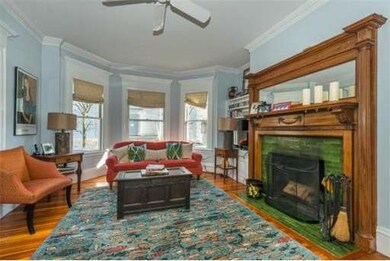
166 Lexington Ave Cambridge, MA 02138
West Cambridge NeighborhoodAbout This Home
As of November 2016Built in 1899 for Chief of the Fire Department, this beautifully appointed Queen Anne is filled with lovely period detail including a bowed bay w/triple windows, Pineapple Palladian window, fireplaces and golden oak staircase. The 1st fl has double parlors w/a fireplace, French pocket doors & built-in bookcases. There is a dining room w/decorative fireplace, powder room w/mosaic tile floor & eat-in family kitchen w/island that opens to a deck, terrace, fenced yard, & a renovated standalone building currently used as recreational space. The 2nd level features 4 bedrooms, a family bath & master suite with Juliette balcony. The top fl has 3 additional bedrooms & marble appointed bath. The finished lower level includes a laundry & utility room. Also on the lower level, is a pvt entry in-law apartment w/open living room/dining area & kitchen, 1+ BR & 1.5 baths. In the heart of Huron Village convenient to transportation, schools, shopping, restaurants & Fresh Pond
Last Agent to Sell the Property
Coldwell Banker Realty - Cambridge Listed on: 05/14/2014

Townhouse Details
Home Type
Townhome
Year Built
1899
Lot Details
0
Listing Details
- Lot Description: Level
- Special Features: None
- Property Sub Type: Townhouses
- Year Built: 1899
Interior Features
- Has Basement: Yes
- Fireplaces: 3
- Primary Bathroom: Yes
- Number of Rooms: 12
- Amenities: Public Transportation, Shopping, Park, Walk/Jog Trails, Golf Course, Medical Facility, Bike Path, Conservation Area, Highway Access, House of Worship, Private School, Public School, T-Station, University
- Electric: Circuit Breakers
- Flooring: Wood, Stone / Slate
- Interior Amenities: Security System
- Basement: Finished
- Bedroom 2: Second Floor, 16X13
- Bedroom 3: Second Floor, 13X10
- Bedroom 4: Third Floor, 14X14
- Bedroom 5: Third Floor, 13X12
- Bathroom #1: First Floor
- Bathroom #2: Second Floor
- Bathroom #3: Third Floor
- Kitchen: First Floor, 13X18
- Laundry Room: Basement
- Living Room: First Floor, 13X12
- Master Bedroom: Second Floor, 13X17
- Master Bedroom Description: Bathroom - Full, Bathroom - Double Vanity/Sink, Fireplace, Closet/Cabinets - Custom Built, Flooring - Wood
- Dining Room: First Floor, 11X14
- Family Room: First Floor, 16X14
Exterior Features
- Construction: Frame
- Exterior: Clapboard
- Exterior Features: Porch, Sprinkler System, Decorative Lighting, Screens, Fenced Yard, Garden Area
- Foundation: Fieldstone
Garage/Parking
- Parking: Off-Street, Tandem
- Parking Spaces: 3
Utilities
- Heat Zones: 3
- Hot Water: Natural Gas
- Utility Connections: for Gas Range
Condo/Co-op/Association
- HOA: No
Similar Homes in Cambridge, MA
Home Values in the Area
Average Home Value in this Area
Property History
| Date | Event | Price | Change | Sq Ft Price |
|---|---|---|---|---|
| 11/21/2016 11/21/16 | Sold | $2,350,000 | -4.1% | $558 / Sq Ft |
| 10/18/2016 10/18/16 | Pending | -- | -- | -- |
| 09/21/2016 09/21/16 | For Sale | $2,450,000 | +8.9% | $581 / Sq Ft |
| 07/02/2014 07/02/14 | Sold | $2,250,000 | 0.0% | $534 / Sq Ft |
| 05/21/2014 05/21/14 | Pending | -- | -- | -- |
| 05/14/2014 05/14/14 | For Sale | $2,250,000 | -- | $534 / Sq Ft |
Tax History Compared to Growth
Agents Affiliated with this Home
-

Seller's Agent in 2016
Gail Roberts
Coldwell Banker Realty - Cambridge
(627) 245-4044
5 in this area
19 Total Sales
-

Buyer's Agent in 2016
Gary Vrotsos
Coldwell Banker Realty - Cambridge
(617) 576-0115
79 Total Sales
-

Seller's Agent in 2014
Barbara Currier
Coldwell Banker Realty - Cambridge
(617) 593-7070
19 in this area
71 Total Sales
-

Buyer's Agent in 2014
Edmund Feijo
Coldwell Banker Realty - Cambridge
(617) 780-4354
5 in this area
19 Total Sales
Map
Source: MLS Property Information Network (MLS PIN)
MLS Number: 71680874
- 109 Lake View Ave
- 90 Lexington Ave
- 55 Fayerweather St
- 108 Grozier Rd
- 178 Larch Rd
- 182 Larch Rd
- 50 Chilton St
- 8 Traill St
- 172 Brattle St
- 15 Traill St
- 422-424 Walden St
- 131 Fayerweather St Unit 131
- 84 Aberdeen Ave
- 57 Brewster St
- 318 Concord Ave Unit 1
- 318 Concord Ave Unit 2
- 11 Longfellow Rd
- 80 Alpine St
- 361 Walden St Unit 361
- 359 Walden St
