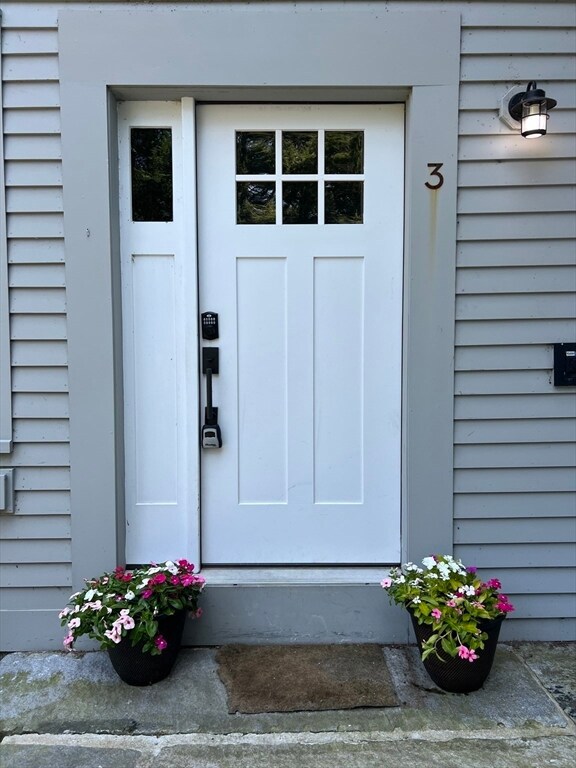166 Littleton Rd Unit 3 Harvard, MA 01451
Estimated payment $4,506/month
Highlights
- Golf Course Community
- Community Stables
- Wood Flooring
- Hildreth Elementary School Rated A
- Custom Closet System
- Solid Surface Countertops
About This Home
Historic charm with modern convenience at Poor Farm Condos! This 3 bedroom, 2 1/2 bath home was fully architecturally updated in 2020. With exposed beams, original hardwood floors and repurposed wood design touches, this uniquely stunning condo has it all. 9-foot ceilings with gorgeous natural light, the open concept kitchen will be the easy gathering spot in this home. Stainless steel appliances, induction stovetop, and granite counters blend perfectly with the reclaimed wood touches. Living room and full bath on the first floor allow for plenty of living space. Second floor boasts two large bedrooms, a full bath as well as separate laundry area. Third floor primary suite is a beautiful blend of moder elegance and historical charm with the use of the original doors. Double vanity ensuite with glass shower- just gorgeous! 1 car detached garage as well as 1 car deeded parking spot. Enjoy Harvard's top ranked schools. You don't want to miss this beauty!
Property Details
Home Type
- Condominium
Est. Annual Taxes
- $9,036
Year Built
- Built in 1800
Lot Details
- Near Conservation Area
- Fenced Yard
HOA Fees
- $350 Monthly HOA Fees
Parking
- 1 Car Detached Garage
- Unpaved Parking
- Guest Parking
- Open Parking
- Off-Street Parking
- Deeded Parking
Home Design
- Entry on the 1st floor
- Frame Construction
- Shingle Roof
Interior Spaces
- 2,343 Sq Ft Home
- 3-Story Property
- Skylights
- Recessed Lighting
- Light Fixtures
- Insulated Windows
- Insulated Doors
- Entrance Foyer
- Dining Area
Kitchen
- Range with Range Hood
- Microwave
- Dishwasher
- Kitchen Island
- Solid Surface Countertops
Flooring
- Wood
- Pine Flooring
- Tile
Bedrooms and Bathrooms
- 3 Bedrooms
- Primary bedroom located on third floor
- Custom Closet System
- Double Vanity
- Bathtub with Shower
- Separate Shower
Laundry
- Laundry on upper level
- Washer and Electric Dryer Hookup
Schools
- Hildreth Elemen Elementary School
- Bromfield Middle School
- Bromfield High School
Utilities
- Ductless Heating Or Cooling System
- 4 Cooling Zones
- Central Heating
- 4 Heating Zones
- Heat Pump System
- Individual Controls for Heating
- 200+ Amp Service
- Water Treatment System
- Shared Well
- Private Sewer
- High Speed Internet
- Internet Available
- Cable TV Available
Additional Features
- Patio
- Property is near schools
Listing and Financial Details
- Assessor Parcel Number 5121252
Community Details
Overview
- Association fees include sewer, insurance, maintenance structure, ground maintenance, snow removal, reserve funds
- 4 Units
- Poor Farm Condos Community
Amenities
- Common Area
- Shops
Recreation
- Golf Course Community
- Park
- Community Stables
- Jogging Path
Pet Policy
- Call for details about the types of pets allowed
Map
Home Values in the Area
Average Home Value in this Area
Tax History
| Year | Tax Paid | Tax Assessment Tax Assessment Total Assessment is a certain percentage of the fair market value that is determined by local assessors to be the total taxable value of land and additions on the property. | Land | Improvement |
|---|---|---|---|---|
| 2025 | $9,036 | $577,400 | $0 | $577,400 |
| 2024 | $8,606 | $577,600 | $0 | $577,600 |
| 2023 | $8,307 | $500,100 | $0 | $500,100 |
| 2022 | $9,077 | $506,800 | $0 | $506,800 |
| 2021 | $8,295 | $441,700 | $0 | $441,700 |
Property History
| Date | Event | Price | List to Sale | Price per Sq Ft | Prior Sale |
|---|---|---|---|---|---|
| 10/22/2025 10/22/25 | Pending | -- | -- | -- | |
| 09/20/2025 09/20/25 | Price Changed | $650,000 | -5.1% | $277 / Sq Ft | |
| 09/12/2025 09/12/25 | Price Changed | $685,000 | -1.4% | $292 / Sq Ft | |
| 07/07/2025 07/07/25 | Price Changed | $695,000 | -3.5% | $297 / Sq Ft | |
| 06/17/2025 06/17/25 | For Sale | $720,000 | +39.8% | $307 / Sq Ft | |
| 09/04/2020 09/04/20 | Sold | $515,000 | -1.9% | $229 / Sq Ft | View Prior Sale |
| 05/16/2020 05/16/20 | Pending | -- | -- | -- | |
| 04/23/2020 04/23/20 | For Sale | $525,000 | -- | $234 / Sq Ft |
Purchase History
| Date | Type | Sale Price | Title Company |
|---|---|---|---|
| Condominium Deed | $515,000 | None Available |
Mortgage History
| Date | Status | Loan Amount | Loan Type |
|---|---|---|---|
| Open | $489,250 | New Conventional |
Source: MLS Property Information Network (MLS PIN)
MLS Number: 73392189
APN: HARV-13 28 C3
- 216 Old Littleton Rd
- 18A S Shaker Rd
- 87 Ayer Rd
- 45 S Shaker Rd
- 5 Trail Ridge Way Unit C
- 38 Mill Rd
- 15 Littleton Rd Unit 1B
- 5 Fairbank St
- 2 Littleton Rd Unit 1
- 11 Fairbanks St Unit 2
- 0 Ayer & Old Mill Rd
- 24 Fairbanks St
- 196 Swanson Rd Unit 505
- 9 Blanchard Rd
- 220 Swanson Rd Unit 605
- 176 Swanson Rd Unit 307
- 176 Swanson Rd Unit 309
- 50 Spencer Rd Unit 36
- 42 Swanson Ct Unit 14A
- 58 Spencer Rd Unit 18K







