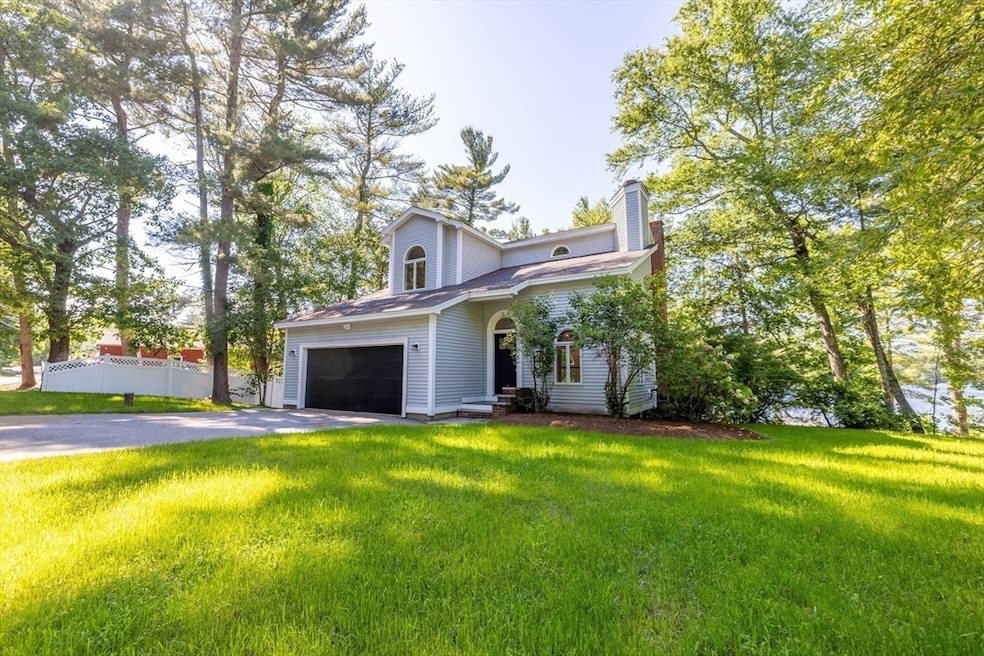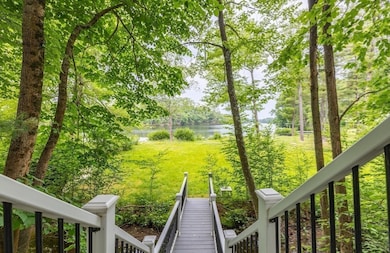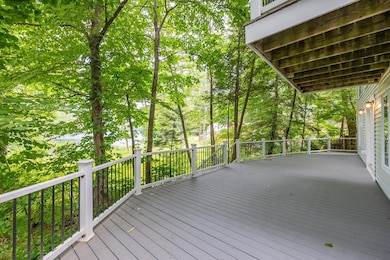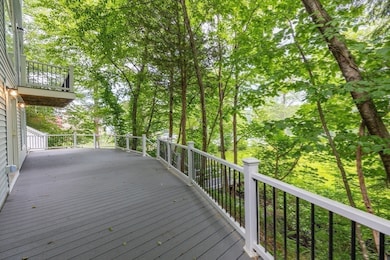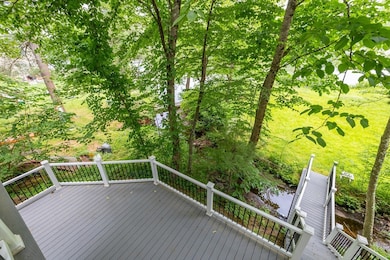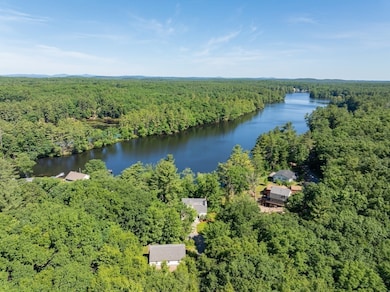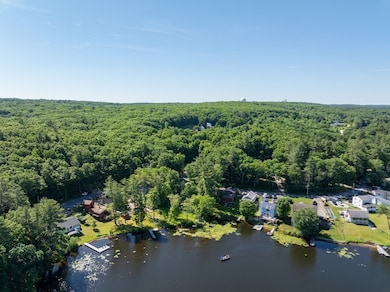
166 Massapoag Rd Tyngsboro, MA 01879
Tyngsborough NeighborhoodEstimated payment $5,178/month
Highlights
- Scenic Views
- Deck
- Wooded Lot
- Waterfront
- Contemporary Architecture
- Wood Flooring
About This Home
Welcome to your quiet lake front home. Your only must-do is to relax & enjoy the serenity of the natural surroundings. Entertaining is easy from the gorgeous open concept kitchen looking onto the large deck accessible from outside stairs or from the walk-out on the level below giving clear access down to the water for both summer & winter activities. Cathedral ceilings and large windows funnel the sunlight in to the upper level bedrooms. This spacious home has added warmth in the cooler temperatures with the two wood burning fireplaces. The epoxy floored two car garage provides for a total 4 off-street parking spots on this nearly 3/4 acre lot. Get your retreat living started with this ready to move in lake front home.
Listing Agent
Cheryl A Manahan
Cheryl A. Manahan, Attorney at Law Listed on: 05/15/2025
Home Details
Home Type
- Single Family
Est. Annual Taxes
- $6,857
Year Built
- Built in 1987
Lot Details
- 0.72 Acre Lot
- Waterfront
- Wooded Lot
- Property is zoned R1
Parking
- 2 Car Attached Garage
- Driveway
- Open Parking
- Off-Street Parking
Property Views
- Pond
- Scenic Vista
Home Design
- Contemporary Architecture
- Frame Construction
- Shingle Roof
- Concrete Perimeter Foundation
Interior Spaces
- 2 Fireplaces
Kitchen
- Oven
- Range
- Dishwasher
Flooring
- Wood
- Carpet
- Tile
Bedrooms and Bathrooms
- 3 Bedrooms
- Primary bedroom located on second floor
Laundry
- Dryer
- Washer
Basement
- Walk-Out Basement
- Interior Basement Entry
- Laundry in Basement
Outdoor Features
- Balcony
- Deck
Utilities
- Central Air
- Heating System Uses Natural Gas
- 220 Volts
- Private Water Source
- Gas Water Heater
- Private Sewer
Community Details
- No Home Owners Association
Listing and Financial Details
- Assessor Parcel Number M:002 B:0017 L:0,808844
Map
Home Values in the Area
Average Home Value in this Area
Tax History
| Year | Tax Paid | Tax Assessment Tax Assessment Total Assessment is a certain percentage of the fair market value that is determined by local assessors to be the total taxable value of land and additions on the property. | Land | Improvement |
|---|---|---|---|---|
| 2025 | $84 | $677,400 | $243,600 | $433,800 |
| 2024 | $6,857 | $539,100 | $221,600 | $317,500 |
| 2023 | $7,194 | $508,800 | $221,600 | $287,200 |
| 2022 | $6,892 | $461,300 | $193,700 | $267,600 |
| 2021 | $8,393 | $423,600 | $175,700 | $247,900 |
| 2020 | $6,812 | $419,200 | $175,700 | $243,500 |
| 2019 | $108 | $385,900 | $163,700 | $222,200 |
| 2018 | $6,603 | $385,900 | $163,700 | $222,200 |
| 2017 | $6,277 | $365,800 | $163,700 | $202,100 |
| 2016 | $6,250 | $355,900 | $163,700 | $192,200 |
| 2015 | $6,036 | $355,900 | $163,700 | $192,200 |
Property History
| Date | Event | Price | Change | Sq Ft Price |
|---|---|---|---|---|
| 07/01/2025 07/01/25 | Price Changed | $830,000 | -7.3% | $309 / Sq Ft |
| 06/09/2025 06/09/25 | Price Changed | $895,000 | -5.8% | $333 / Sq Ft |
| 05/15/2025 05/15/25 | For Sale | $950,000 | -- | $353 / Sq Ft |
Purchase History
| Date | Type | Sale Price | Title Company |
|---|---|---|---|
| Quit Claim Deed | -- | None Available | |
| Quit Claim Deed | -- | None Available | |
| Deed | $160,000 | -- | |
| Foreclosure Deed | $226,110 | -- | |
| Foreclosure Deed | $226,110 | -- | |
| Deed | $160,000 | -- | |
| Foreclosure Deed | $226,110 | -- |
Mortgage History
| Date | Status | Loan Amount | Loan Type |
|---|---|---|---|
| Open | $600,000 | Stand Alone Refi Refinance Of Original Loan | |
| Closed | $600,000 | Stand Alone Refi Refinance Of Original Loan | |
| Previous Owner | $150,000 | Stand Alone Refi Refinance Of Original Loan | |
| Previous Owner | $275,360 | No Value Available | |
| Previous Owner | $68,000 | No Value Available | |
| Previous Owner | $40,000 | No Value Available |
Similar Homes in the area
Source: MLS Property Information Network (MLS PIN)
MLS Number: 73375960
APN: TYNG-000002-000017
- 4 Wilson Way
- 290 Massapoag Rd
- 17 Stonecleave Ln
- 7 Ohio Rd
- 35 Horse Hill St
- 0 Old Dunstable Rd
- 64 Jacques Rd
- 5 Ingalls Rd
- 198 Groton St
- 139 Groton St
- 170 Dunstable Rd
- 55 Cross St
- 1 Summer Village Rd
- 4 Tenney Rd
- 9 Whispering Pines Rd Unit 9
- 23 Fox Run Unit 23
- 120 Adams St
- 2 Acorn Ln Unit 2
- 3 Chipmunk Trail
- 18 Big Rock Trail Unit 115
