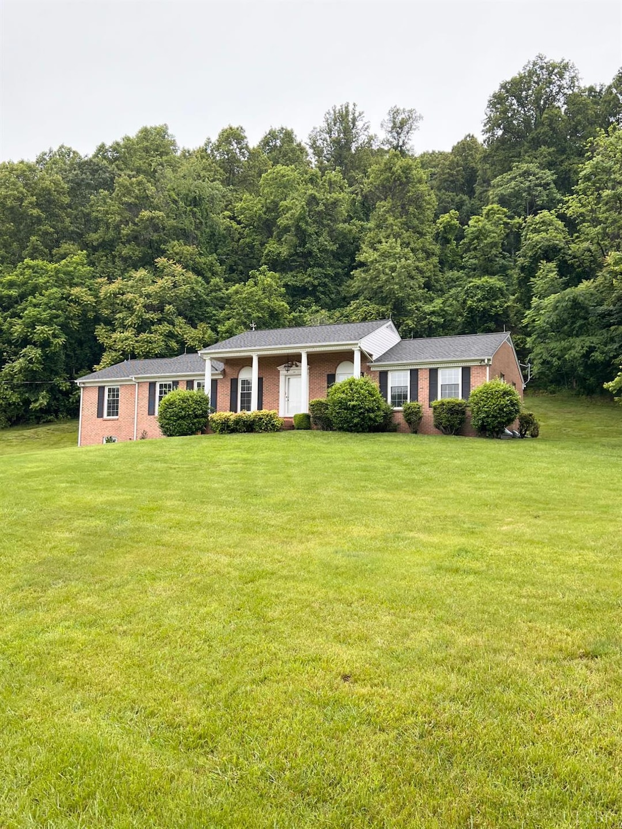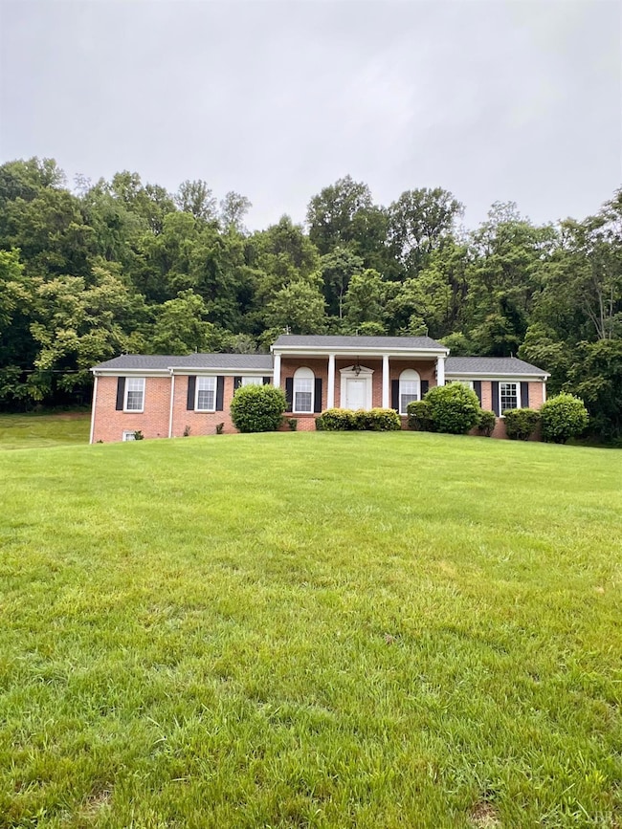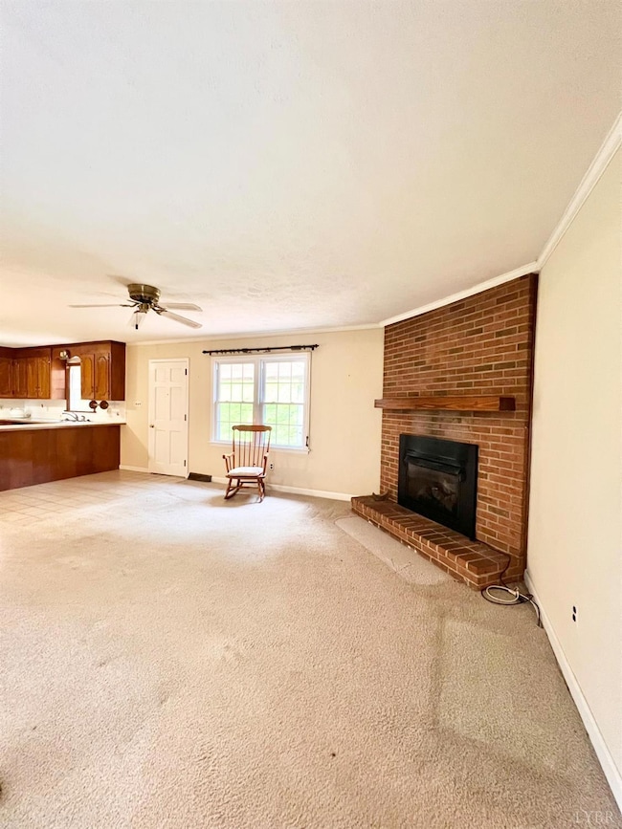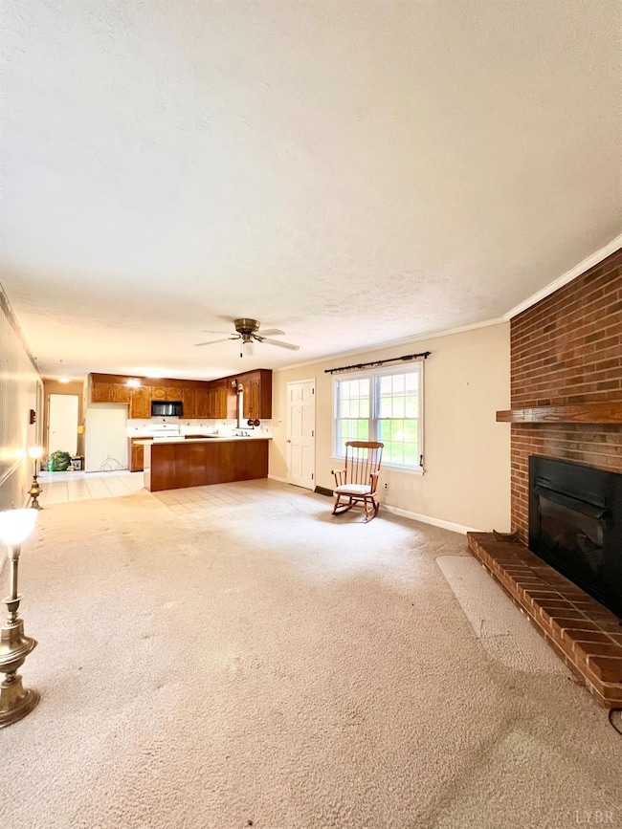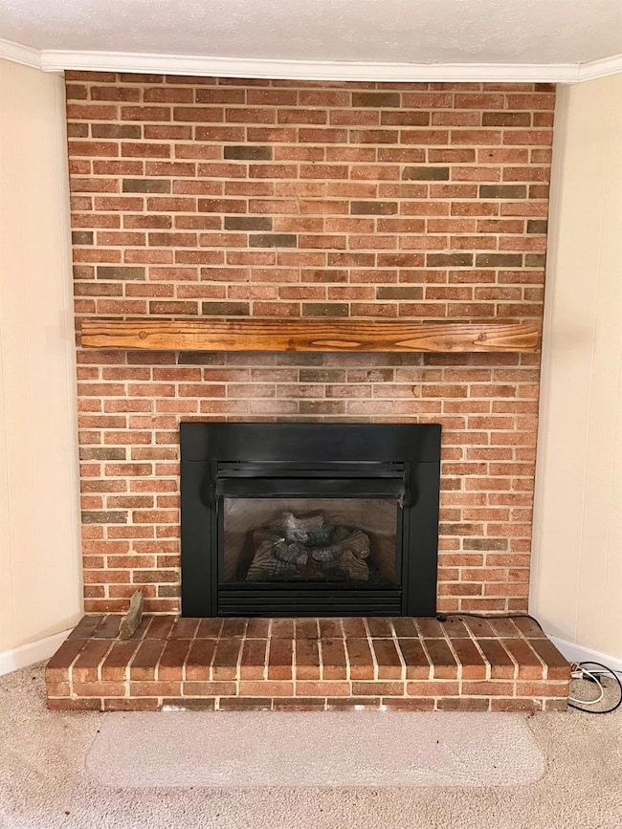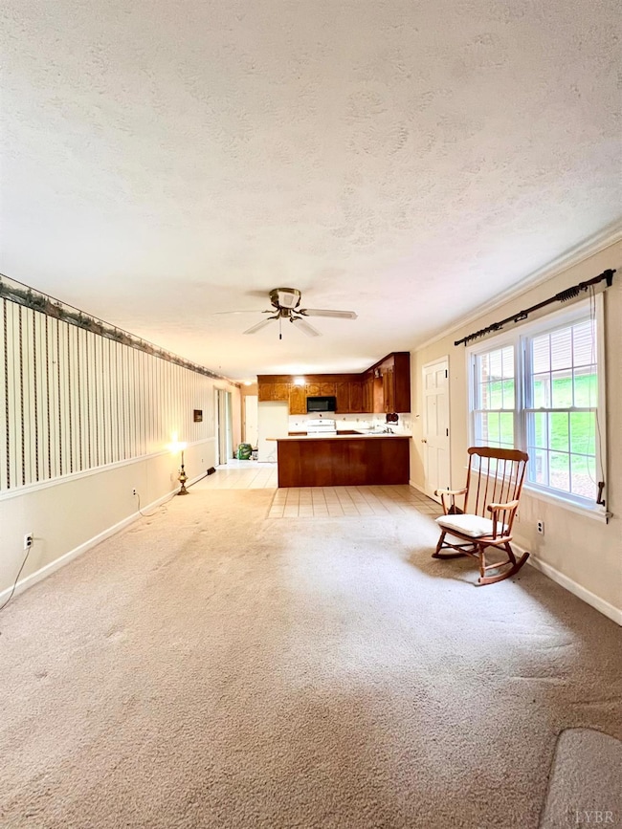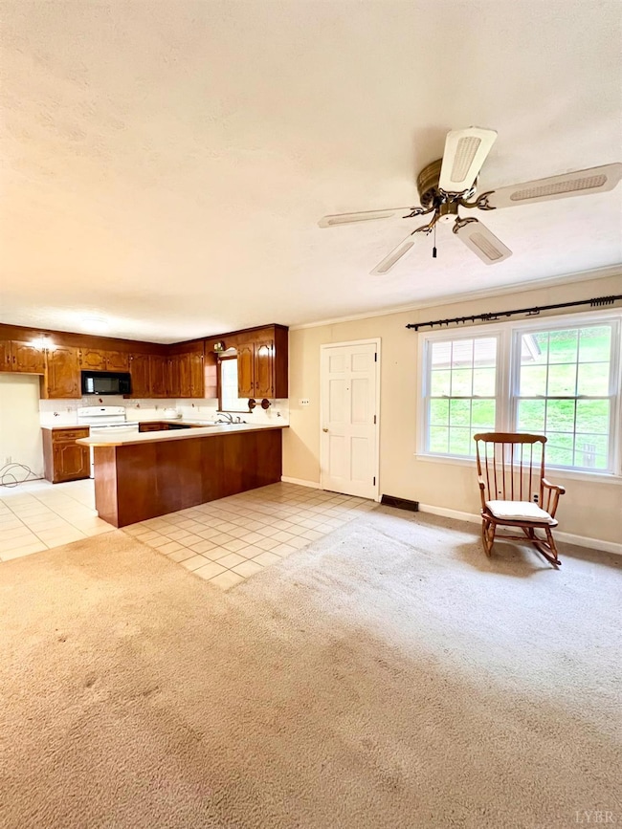
166 Matohe Rd Monroe, VA 24574
Estimated payment $2,755/month
Highlights
- Popular Property
- Fireplace
- Ceramic Tile Flooring
- Formal Dining Room
- Laundry Room
- Ceiling Fan
About This Home
Nice one owner custom built home featuring open kitchen and family room area with a brick fireplace. In addition to that area is a formal dining and living room perfect for hosting family gatherings. This home is perfectly set up for one level living with no steps to enter the rear of the home and the laundry along with 4 bedrooms and 2.5 baths are on the main level. On the lower level is a huge den and full bath, one room with a closet is 50% finished. There is lots of unfinished area for storage or it could be finished for additional living space. The exterior provides beautiful views with mature trees, a 34 x 24 garage and a chicken coop.
Listing Agent
Four Rivers Realty Group, Inc. License #0225074748 Listed on: 05/29/2025
Home Details
Home Type
- Single Family
Est. Annual Taxes
- $1,498
Year Built
- Built in 1973
Lot Details
- 9.38 Acre Lot
Home Design
- Shingle Roof
Interior Spaces
- 2,422 Sq Ft Home
- 1-Story Property
- Ceiling Fan
- Fireplace
- Formal Dining Room
- Attic Access Panel
- Storm Doors
Kitchen
- Electric Range
- Microwave
- Dishwasher
Flooring
- Carpet
- Ceramic Tile
- Vinyl
Laundry
- Laundry Room
- Laundry on main level
- Washer and Dryer Hookup
Finished Basement
- Heated Basement
- Walk-Out Basement
- Basement Fills Entire Space Under The House
- Interior and Exterior Basement Entry
Parking
- 2 Car Detached Garage
- 2 Carport Spaces
Schools
- Amherst Elementary School
- Amherst Midl Middle School
- Amherst High School
Utilities
- Heat Pump System
- Well
- Electric Water Heater
- Septic Tank
Community Details
- Net Lease
Map
Home Values in the Area
Average Home Value in this Area
Tax History
| Year | Tax Paid | Tax Assessment Tax Assessment Total Assessment is a certain percentage of the fair market value that is determined by local assessors to be the total taxable value of land and additions on the property. | Land | Improvement |
|---|---|---|---|---|
| 2025 | $1,498 | $245,500 | $45,900 | $199,600 |
| 2024 | $1,498 | $245,500 | $45,900 | $199,600 |
| 2023 | $1,498 | $245,500 | $45,900 | $199,600 |
| 2022 | $1,498 | $245,500 | $45,900 | $199,600 |
| 2021 | $1,498 | $245,500 | $45,900 | $199,600 |
| 2020 | $1,498 | $245,500 | $45,900 | $199,600 |
| 2019 | $1,451 | $237,900 | $51,900 | $186,000 |
| 2018 | $1,451 | $237,900 | $51,900 | $186,000 |
| 2017 | $1,451 | $237,900 | $51,900 | $186,000 |
| 2016 | $1,451 | $237,900 | $51,900 | $186,000 |
| 2015 | $666 | $237,900 | $51,900 | $186,000 |
| 2014 | $1,332 | $237,900 | $51,900 | $186,000 |
Property History
| Date | Event | Price | Change | Sq Ft Price |
|---|---|---|---|---|
| 07/09/2025 07/09/25 | For Sale | $474,900 | -- | $196 / Sq Ft |
Purchase History
| Date | Type | Sale Price | Title Company |
|---|---|---|---|
| Deed | -- | None Available |
Similar Homes in Monroe, VA
Source: Lynchburg Association of REALTORS®
MLS Number: 359617
APN: 93-A-35
- 429 Matohe Rd
- 506 Peters Hollow Rd
- 2294 High Peak Rd
- 0 Wares Gap Rd Unit 351733
- 1024 Sunset Dr
- 216 Burford Farm Rd
- 122 Indigo Ridge
- 1343 Wares Gap Rd
- 0 Lavender Ln
- 65-Acres Lavender Ln
- 2350 S Amherst Hwy
- tbd Wares Gap Rd
- 387 Stage Rd
- 118 Father Judge Rd
- 2205 S Amherst Hwy
- 264 N Five Forks Rd
- 893 Cedar Gate Rd
- 231 Opus Ln Unit 3 of 5 See Map
- 839 Cedar Gate Rd
- 192 Opus Ln Unit 2 of 5 See Map
- 117 Friendly Acres Ln
- 183 Loch Ln Unit 183/203 Loch
- 535 Pendleton Dr
- 115 Town Center Pkwy
- 600 Reusens Rd Unit H90
- 259 Lakeview Dr
- 2244 Rivermont Ave
- 2936 Rivermont Ave
- 2935 Rivermont Ave
- 2307 Bedford Ave
- 123 Phelps Rd
- 4815 Boonsboro Rd Unit A
- 111 Willow St
- 412 Belvedere St
- 4715 Boonsboro Rd
- 1017 Landon Ct
- 804 Rivermont Ave Unit 1
- 4325 Montgomery Rd
- 701 Hollins St
- 410 Court St
