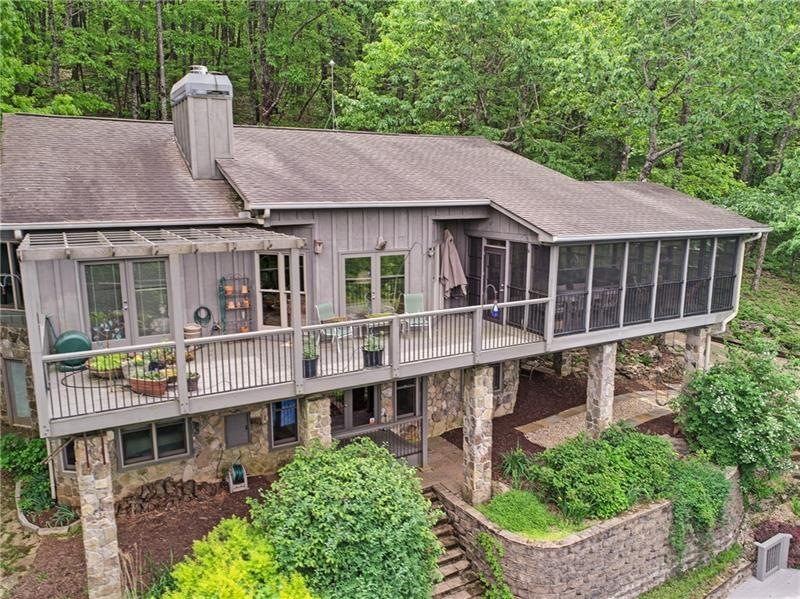ESCAPE TO YOUR SAFE HAVEN FOR WELL BEING IN THE MOUNTAINS - See 360degree 3D Video ESCAPE THE CITY TO A CUSTOM ESTATE PERFECT FOR FAMILY, FRIENDS, LAND LOVERS. 12 AC PRIVATE SITE. MILES OF DEDICATED TRAILS. FLOWING CREEK. ZIP LINE. MOUNTAIN RIDGE VIEWS. GORGEOUS POOL. Interior includes local & global marbles, granite, stone, wood. Chefs' kitchen. Large Dining. Great Room. Master on Main, Loft, Office/Other Room. Plus 3 beds/2 baths, Family Room w Kitchenette on Walk-Out Pool Level. MUST SEE TO APPRECIATE QUALITY, CARE, COMFORT. BUILT FOR THE BEST LIFE IN THE MOUNTAINS!! ******** OTHER NOTABLES: NEW ROOF 3/2020. Hardscape on the site is exceptional. Acreage includes 3 lots, each salable separately; rainwater collection, filtration, distribution system, tank-less water heater, lightening PREVENTION system, whole-house generator, 350' well; SEE TWO VIRTUAL TOUR LINKS, including THE STORY OF "THE MOUNTAIN HOUSE" AND A LIST OF FINISHES, ETC. ********AN INCREDIBLE PRICE FOR A BEAUTIFUL HOME, ACREAGE AND FURNISHINGS.******** HOME IS IMMACUALTE AND METICULOUSLY MAINTAINED********VERY ACCESSIBLE IN MONUMENT FALLS II AND TO JASPER, GA ******** "Not too near, yet not too far from the ATLANTA". Reached with ease 80 miles north of Atlanta Airport. Nearby Dining, Shopping, Markets plus all that North Georgia offers: National Parks, Wineries, Festivals, Orchards, Fishing, Sightseeing and more. Including Eagles Rest Park, 3 miles away on Mt. Oglethorpe, original beginning of the 3,200 mile Appalachian Trail to Maine, with many more trail-heads and vistas.
Use Monument Falls II entrance, past first Monument Falls entrance

