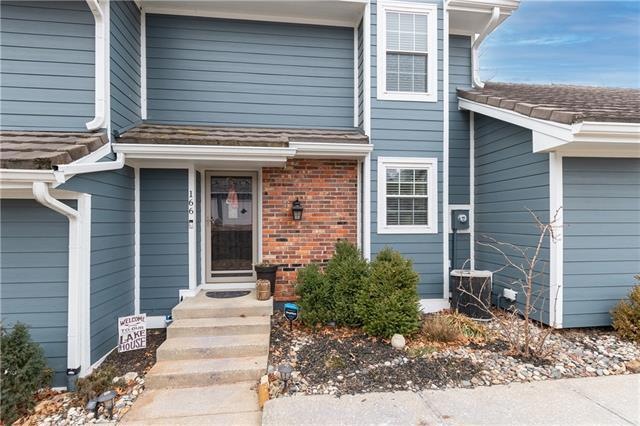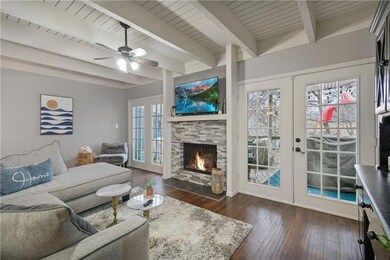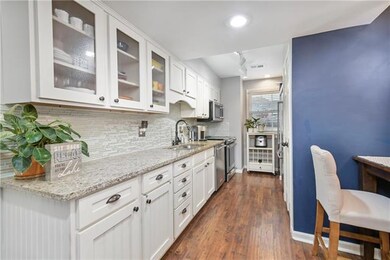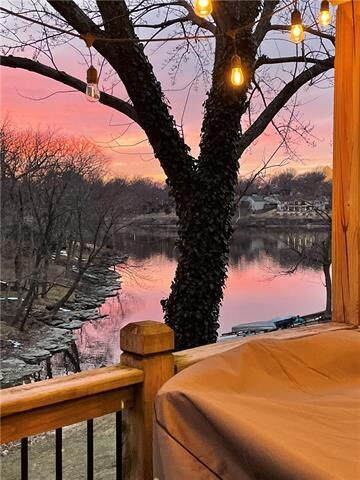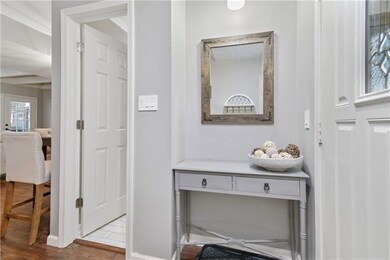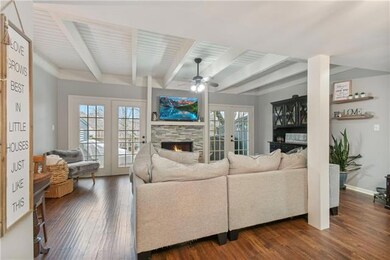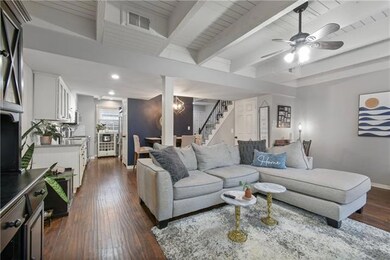
166 NE Bayview Dr Lees Summit, MO 64064
Chapel Ridge NeighborhoodHighlights
- Lake Front
- Lake Privileges
- Deck
- Chapel Lakes Elementary School Rated A
- Clubhouse
- Vaulted Ceiling
About This Home
As of February 2023Cozy and charming 2 bedroom townhome with a lakeview! You'll love the double decks, wood floors, updated kitchen and bathrooms and finished walkout basement. Kitchen includes white cabinets, SS appliances and gorgeous granite/tiled backsplash. The great room with brick fireplace has two sets of patio doors that open to a large updated deck. It's perfect for bundling up with blankets now or entertaining in the spring! Upstairs are two bedrooms. Primary bedroom has double closets, an updated bathroom and glass paneled door that opens to a second, upper deck! The other bedroom has a walk in closet and cute window nook. In the finished basement is a nice sized rec room with a full bathroom. Rec room doors open to the patio that is steps away from the shoreline. Grab your paddleboards from the patio and walk down to the lake for some fun!
This townhome includes 1 covered garage with 2 additional parking spaces permitted. You'll love all the Lakewood amenities with updated pools, parks, trails, tennis courts, pickleball courts, clubhouse and social activities! Blue Springs School District
Townhouse Details
Home Type
- Townhome
Est. Annual Taxes
- $2,533
Year Built
- Built in 1976
Lot Details
- 943 Sq Ft Lot
- Lake Front
HOA Fees
- $401 Monthly HOA Fees
Parking
- 1 Car Detached Garage
- Garage Door Opener
Home Design
- Traditional Architecture
- Stone Frame
- Composition Roof
Interior Spaces
- 1,650 Sq Ft Home
- Wet Bar: Luxury Vinyl Plank, Shower Only, Ceramic Tiles, Shower Over Tub, Carpet, Cathedral/Vaulted Ceiling, Ceiling Fan(s), Walk-In Closet(s), Wet Bar, Fireplace, Wood Floor
- Built-In Features: Luxury Vinyl Plank, Shower Only, Ceramic Tiles, Shower Over Tub, Carpet, Cathedral/Vaulted Ceiling, Ceiling Fan(s), Walk-In Closet(s), Wet Bar, Fireplace, Wood Floor
- Vaulted Ceiling
- Ceiling Fan: Luxury Vinyl Plank, Shower Only, Ceramic Tiles, Shower Over Tub, Carpet, Cathedral/Vaulted Ceiling, Ceiling Fan(s), Walk-In Closet(s), Wet Bar, Fireplace, Wood Floor
- Skylights
- Shades
- Plantation Shutters
- Drapes & Rods
- Family Room with Fireplace
- Combination Dining and Living Room
- Finished Basement
- Walk-Out Basement
- Laundry on lower level
Kitchen
- Built-In Range
- Dishwasher
- Stainless Steel Appliances
- Granite Countertops
- Laminate Countertops
- Disposal
Flooring
- Wood
- Wall to Wall Carpet
- Linoleum
- Laminate
- Stone
- Ceramic Tile
- Luxury Vinyl Plank Tile
- Luxury Vinyl Tile
Bedrooms and Bathrooms
- 2 Bedrooms
- Cedar Closet: Luxury Vinyl Plank, Shower Only, Ceramic Tiles, Shower Over Tub, Carpet, Cathedral/Vaulted Ceiling, Ceiling Fan(s), Walk-In Closet(s), Wet Bar, Fireplace, Wood Floor
- Walk-In Closet: Luxury Vinyl Plank, Shower Only, Ceramic Tiles, Shower Over Tub, Carpet, Cathedral/Vaulted Ceiling, Ceiling Fan(s), Walk-In Closet(s), Wet Bar, Fireplace, Wood Floor
- Double Vanity
- Luxury Vinyl Plank
Home Security
Outdoor Features
- Lake Privileges
- Deck
- Enclosed patio or porch
- Playground
Schools
- Chapel Lakes Elementary School
- Blue Springs South High School
Utilities
- Central Heating and Cooling System
Listing and Financial Details
- Assessor Parcel Number 43-440-02-07-00-0-00-000
Community Details
Overview
- Association fees include all amenities, building maint, lawn maintenance, snow removal
- Lakewood Property Owners Association
- Lakewood Bay Subdivision
- On-Site Maintenance
Amenities
- Clubhouse
Recreation
- Tennis Courts
- Community Pool
- Trails
Security
- Storm Windows
- Fire and Smoke Detector
Ownership History
Purchase Details
Home Financials for this Owner
Home Financials are based on the most recent Mortgage that was taken out on this home.Purchase Details
Purchase Details
Home Financials for this Owner
Home Financials are based on the most recent Mortgage that was taken out on this home.Purchase Details
Home Financials for this Owner
Home Financials are based on the most recent Mortgage that was taken out on this home.Purchase Details
Home Financials for this Owner
Home Financials are based on the most recent Mortgage that was taken out on this home.Purchase Details
Home Financials for this Owner
Home Financials are based on the most recent Mortgage that was taken out on this home.Purchase Details
Home Financials for this Owner
Home Financials are based on the most recent Mortgage that was taken out on this home.Purchase Details
Home Financials for this Owner
Home Financials are based on the most recent Mortgage that was taken out on this home.Purchase Details
Home Financials for this Owner
Home Financials are based on the most recent Mortgage that was taken out on this home.Purchase Details
Home Financials for this Owner
Home Financials are based on the most recent Mortgage that was taken out on this home.Similar Homes in the area
Home Values in the Area
Average Home Value in this Area
Purchase History
| Date | Type | Sale Price | Title Company |
|---|---|---|---|
| Warranty Deed | -- | -- | |
| Deed | -- | None Listed On Document | |
| Warranty Deed | -- | Chicago Title Company Llc | |
| Warranty Deed | -- | None Available | |
| Warranty Deed | -- | Continental Title | |
| Warranty Deed | -- | None Available | |
| Warranty Deed | -- | Assured Quality Title Co | |
| Trustee Deed | $70,000 | None Available | |
| Quit Claim Deed | -- | -- | |
| Personal Reps Deed | $65,000 | Stewart Title |
Mortgage History
| Date | Status | Loan Amount | Loan Type |
|---|---|---|---|
| Previous Owner | $125,000 | New Conventional | |
| Previous Owner | $146,400 | New Conventional | |
| Previous Owner | $125,200 | New Conventional | |
| Previous Owner | $137,750 | New Conventional | |
| Previous Owner | $129,900 | New Conventional | |
| Previous Owner | $114,387 | FHA | |
| Previous Owner | $1,025,000 | Credit Line Revolving | |
| Previous Owner | $120,000 | Fannie Mae Freddie Mac | |
| Previous Owner | $30,000 | Stand Alone Second | |
| Previous Owner | $92,000 | Stand Alone First | |
| Previous Owner | $80,000 | Construction |
Property History
| Date | Event | Price | Change | Sq Ft Price |
|---|---|---|---|---|
| 02/28/2023 02/28/23 | Sold | -- | -- | -- |
| 02/02/2023 02/02/23 | Pending | -- | -- | -- |
| 01/27/2023 01/27/23 | For Sale | $240,000 | +71.6% | $145 / Sq Ft |
| 06/25/2014 06/25/14 | Sold | -- | -- | -- |
| 05/24/2014 05/24/14 | Pending | -- | -- | -- |
| 04/30/2014 04/30/14 | For Sale | $139,900 | -- | $118 / Sq Ft |
Tax History Compared to Growth
Tax History
| Year | Tax Paid | Tax Assessment Tax Assessment Total Assessment is a certain percentage of the fair market value that is determined by local assessors to be the total taxable value of land and additions on the property. | Land | Improvement |
|---|---|---|---|---|
| 2024 | $2,648 | $34,580 | $3,931 | $30,649 |
| 2023 | $2,601 | $34,580 | $3,794 | $30,786 |
| 2022 | $2,533 | $29,830 | $2,550 | $27,280 |
| 2021 | $2,531 | $29,830 | $2,550 | $27,280 |
| 2020 | $2,244 | $26,154 | $2,550 | $23,604 |
| 2019 | $2,175 | $26,154 | $2,550 | $23,604 |
| 2018 | $1,951 | $22,762 | $2,219 | $20,543 |
| 2017 | $1,896 | $22,762 | $2,219 | $20,543 |
| 2016 | $1,896 | $22,192 | $1,900 | $20,292 |
| 2014 | -- | $22,684 | $1,518 | $21,166 |
Agents Affiliated with this Home
-
A
Seller's Agent in 2023
Amy Hurley
ReeceNichols - Lees Summit
(816) 210-4173
7 in this area
33 Total Sales
-

Seller Co-Listing Agent in 2023
Heather Wells
ReeceNichols - Lees Summit
(816) 651-7661
43 in this area
148 Total Sales
-

Buyer's Agent in 2023
Doug Bowes
Keller Williams Realty Partners Inc.
(913) 963-4076
1 in this area
120 Total Sales
-
B
Seller's Agent in 2014
Brandi Murphy
KW KANSAS CITY METRO
Map
Source: Heartland MLS
MLS Number: 2419648
APN: 43-440-02-07-00-0-00-000
- 202 NE Bayview Dr
- 234 NE Bayview Dr
- 4117 NE Edgewater Ct
- 208 NE Landings Cir
- 4011 NE Woodridge Dr
- 114 NW Teakwood St
- 205 NE Shoreview Dr
- 220 NW Aspen St
- 219 NW Locust St
- 224 NW Locust St
- 4616 NW Bramble Trail
- 4004 NE Independence Ave
- 3621 NE Basswood Dr
- 3845 NW Cimarron St
- 513 NE Wenonga Place
- 3610 NE Basswood Dr
- 3632 NW Blue Jacket Dr
- 3743 NE Woodland Ct
- 3647 NW Blue Jacket Dr
- 4900 NE Maybrook Rd
