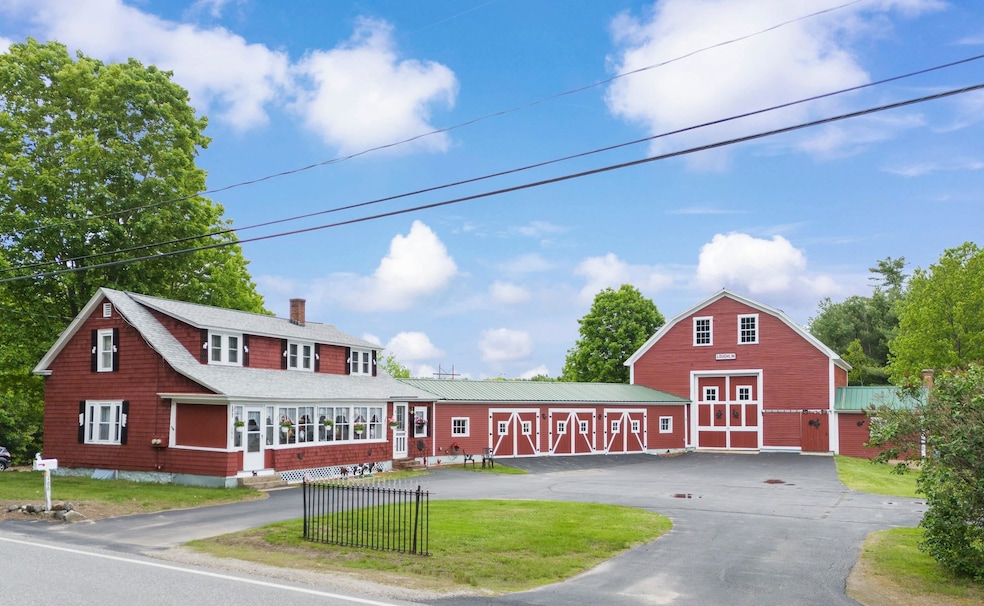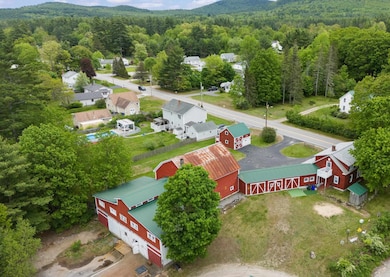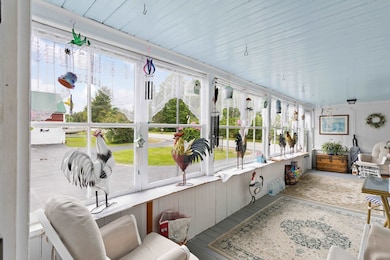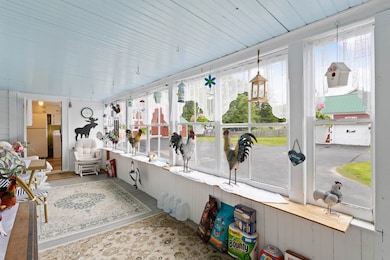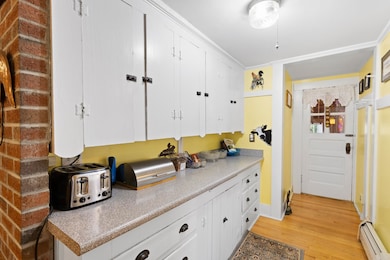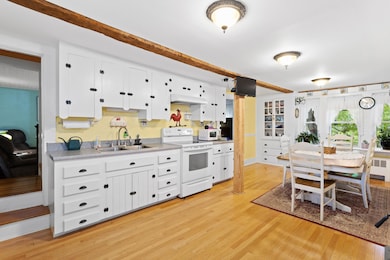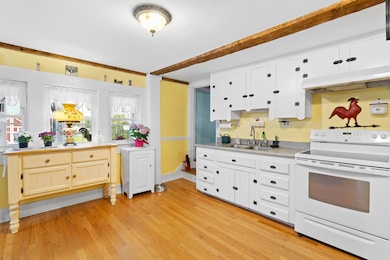
166 New Boston Rd Goffstown, NH 03045
Highlights
- Barn
- 1 Acre Lot
- Balcony
- Mountain View Middle School Rated A-
- Cape Cod Architecture
- Hot Water Heating System
About This Home
As of July 2025Beautiful 3 bedroom Cape on an acre of land in sought after Goffstown with Carriage house, Barn, detached garage, enclosed porch, balcony, first floor laundry, built-ins, 2 pellet stoves, 2 wood stoves, public water, and a great yard for playing or entertaining!! Showings begin May 31st. and will take place at the open houses on May 31st. and June 1st. from 11:00 a.m. to 1:00 p.m.. Offer Deadline is June 2nd. at 6:00 p.m.. Seller reserves the right to accept an offer at any time.
Last Agent to Sell the Property
RE/MAX Synergy License #051721 Listed on: 05/27/2025

Home Details
Home Type
- Single Family
Est. Annual Taxes
- $8,309
Year Built
- Built in 1888
Lot Details
- 1 Acre Lot
- Property is zoned R1
Parking
- 10 Car Garage
- Driveway
Home Design
- Cape Cod Architecture
- Concrete Foundation
- Stone Foundation
- Shingle Roof
- Metal Roof
- Wood Siding
Interior Spaces
- 1,626 Sq Ft Home
- Property has 1.75 Levels
- Dining Area
- Basement
- Interior Basement Entry
Bedrooms and Bathrooms
- 3 Bedrooms
- 1 Full Bathroom
Schools
- Maple Avenue Elementary School
- Mountain View Middle School
- Goffstown High School
Additional Features
- Balcony
- Barn
- Hot Water Heating System
Listing and Financial Details
- Legal Lot and Block 1 / 64
- Assessor Parcel Number 4
Ownership History
Purchase Details
Home Financials for this Owner
Home Financials are based on the most recent Mortgage that was taken out on this home.Purchase Details
Home Financials for this Owner
Home Financials are based on the most recent Mortgage that was taken out on this home.Similar Homes in Goffstown, NH
Home Values in the Area
Average Home Value in this Area
Purchase History
| Date | Type | Sale Price | Title Company |
|---|---|---|---|
| Warranty Deed | $510,000 | -- | |
| Warranty Deed | $174,900 | -- | |
| Warranty Deed | $145,000 | -- | |
| Warranty Deed | $174,900 | -- |
Mortgage History
| Date | Status | Loan Amount | Loan Type |
|---|---|---|---|
| Open | $484,500 | New Conventional | |
| Previous Owner | $109,900 | No Value Available |
Property History
| Date | Event | Price | Change | Sq Ft Price |
|---|---|---|---|---|
| 07/18/2025 07/18/25 | Sold | $510,000 | 0.0% | $314 / Sq Ft |
| 06/03/2025 06/03/25 | Price Changed | $509,900 | +27.5% | $314 / Sq Ft |
| 06/03/2025 06/03/25 | Pending | -- | -- | -- |
| 05/27/2025 05/27/25 | For Sale | $399,900 | -- | $246 / Sq Ft |
Tax History Compared to Growth
Tax History
| Year | Tax Paid | Tax Assessment Tax Assessment Total Assessment is a certain percentage of the fair market value that is determined by local assessors to be the total taxable value of land and additions on the property. | Land | Improvement |
|---|---|---|---|---|
| 2024 | $8,309 | $406,500 | $187,100 | $219,400 |
| 2023 | $7,667 | $406,500 | $187,100 | $219,400 |
| 2022 | $7,146 | $271,600 | $122,500 | $149,100 |
| 2021 | $6,741 | $271,600 | $122,500 | $149,100 |
| 2020 | $6,454 | $271,600 | $122,500 | $149,100 |
| 2019 | $6,711 | $271,600 | $122,500 | $149,100 |
| 2018 | $6,395 | $271,600 | $122,500 | $149,100 |
| 2017 | $4,529 | $230,500 | $100,700 | $129,800 |
| 2016 | $6,092 | $230,500 | $100,700 | $129,800 |
| 2015 | $5,612 | $199,300 | $84,200 | $115,100 |
| 2014 | $5,381 | $199,300 | $84,200 | $115,100 |
Agents Affiliated with this Home
-
Seth Beauchemin
S
Seller's Agent in 2025
Seth Beauchemin
RE/MAX
(603) 493-4369
16 in this area
54 Total Sales
-
Kristina Prior
K
Buyer's Agent in 2025
Kristina Prior
Kristina Prior
(520) 603-0633
1 in this area
2 Total Sales
Map
Source: PrimeMLS
MLS Number: 5043005
APN: GOFF-000004-000064-000001
- 72 N Mast St Unit s 1 and 2
- 72 N Mast St
- 72 N Mast St Unit 1
- tbt Bog Rd
- 21 N Mast St
- 25 Pleasant St
- 61 Summer St
- 9 Mountain Rd
- 27 Elm St
- 33 Orchard St
- 91 Heather Hill Ln
- 12 Honeysuckle Ln
- 120 S Mast St
- 156 Elm St
- 32 Stacey Ln Unit 5
- 62 Jasmine Ln
- 50 Popple Rd
- Lot 6-40-12 River Rd
- 102 Tenney Rd
- 30 Crescent Ln
