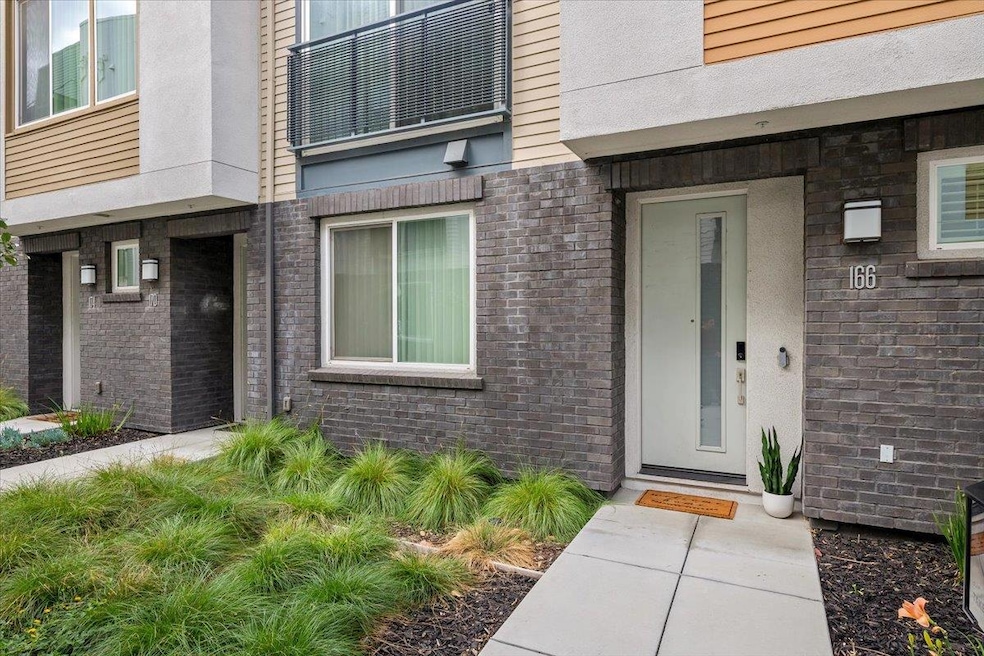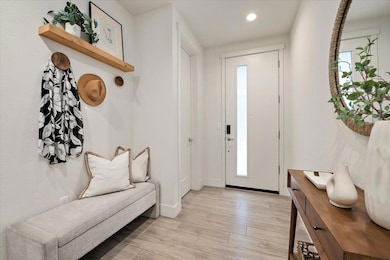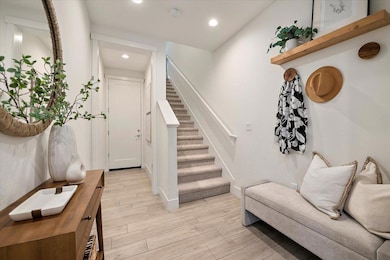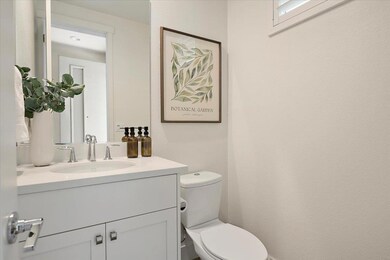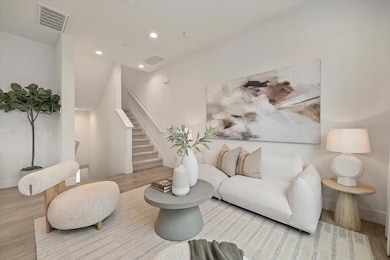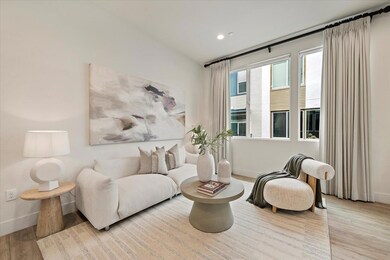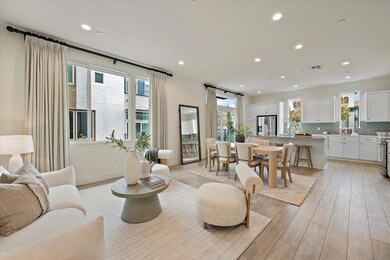166 Nexus Loop San Jose, CA 95110
Downtown San Jose NeighborhoodEstimated payment $6,038/month
Highlights
- Contemporary Architecture
- High Ceiling
- Open to Family Room
- End Unit
- Quartz Countertops
- Walk-In Closet
About This Home
Welcome to 166 Nexus Loop, a beautifully appointed corner-unit townhome built by Trumark Homes in 2019. Step inside to a welcoming entryway that opens to a stylish foyer and a thoughtfully designed half bath. The main level features an open-concept layout highlighted by a spacious kitchen with quartz countertops, soft close cabinetry, stainless steel appliances, a gas range, and additional windows that fill the home with natural light that's perfect for everyday living and effortless entertaining. Upstairs, both the primary and secondary bedrooms are true ensuites, each offering tall ceilings and a serene, retreat-like feel. Throughout the home, you'll find recessed lighting, modern flooring, chic window treatments, and a highly functional floorplan that maximizes comfort. Additional upgrades include a water softener system, central heating and A/C, a tankless water heater, and oversized windows that enhance the homes bright, airy ambiance. Ideally situated just minutes from San Pedro Square, SAP Center, Caltrain, and major highways (880, 280, 87, and 101), this location offers unmatched convenience. Don't miss your opportunity to live in the vibrant heart of San Jose!
Townhouse Details
Home Type
- Townhome
Year Built
- Built in 2019
Lot Details
- End Unit
- Southeast Facing Home
HOA Fees
- $388 Monthly HOA Fees
Parking
- 1 Car Garage
- Guest Parking
- On-Street Parking
Home Design
- Contemporary Architecture
- Slab Foundation
- Tar and Gravel Roof
- Stucco
Interior Spaces
- 1,332 Sq Ft Home
- 3-Story Property
- Wired For Sound
- High Ceiling
Kitchen
- Open to Family Room
- Breakfast Bar
- Gas Oven
- Microwave
- Dishwasher
- Kitchen Island
- Quartz Countertops
Flooring
- Carpet
- Tile
- Vinyl
Bedrooms and Bathrooms
- 2 Bedrooms
- Walk-In Closet
- Remodeled Bathroom
- Bathroom on Main Level
- Dual Sinks
- Dual Flush Toilets
- Bathtub with Shower
- Bathtub Includes Tile Surround
- Walk-in Shower
Laundry
- Laundry on upper level
- Washer and Dryer
Home Security
Utilities
- Forced Air Heating and Cooling System
- Separate Meters
- Individual Gas Meter
- Water Softener is Owned
- Cable TV Available
Listing and Financial Details
- Assessor Parcel Number 259-62-023
Community Details
Overview
- Association fees include common area electricity, exterior painting, insurance - common area, landscaping / gardening, maintenance - common area, maintenance - exterior, management fee, reserves, roof
- 78 Units
- Sp78 Homeowners Association
- Built by SP78 @ San Pedro Sq
Security
- Fire Sprinkler System
Map
Home Values in the Area
Average Home Value in this Area
Property History
| Date | Event | Price | List to Sale | Price per Sq Ft |
|---|---|---|---|---|
| 01/28/2026 01/28/26 | Price Changed | $918,888 | -3.3% | $690 / Sq Ft |
| 11/20/2025 11/20/25 | For Sale | $950,000 | -- | $713 / Sq Ft |
Purchase History
| Date | Type | Sale Price | Title Company |
|---|---|---|---|
| Grant Deed | $930,000 | First American Title Company | |
| Interfamily Deed Transfer | -- | First American Title Company |
Mortgage History
| Date | Status | Loan Amount | Loan Type |
|---|---|---|---|
| Open | $485,000 | New Conventional |
Source: MLSListings
MLS Number: ML82027658
APN: 259-62-023
- 46 W Julian St Unit 518
- 1 E Julian St Unit 113
- 20 Ryland Park Dr Unit 309
- 44 Ryland Park Dr
- 30 E Julian St Unit 307
- 188 W Saint James St Unit 11101
- 400 N 1st St Unit 111
- 415 N 2nd St Unit 245
- 415 N 2nd St Unit 344
- 97 E Saint James St Unit 21
- 97 E Saint James St Unit 26
- 173 Clayton Ave
- 143 N Almaden Blvd
- 1 1
- 309 N 5th St
- 38 N Almaden Blvd Unit 1220
- 539 Quailbrook Ct
- 25 S 3rd St Unit 118
- 558 N 3rd St
- 125 Hobson St Unit 4A
- 29-39 W Julian St
- 30 E Julian St Unit 201
- 188 W Saint James St Unit 10819
- 457 N 1st St
- 255 N 3rd St Unit 3
- 77 N Almaden Ave Unit SI ID1039871P
- 1 S Market St Unit SI FL6-ID736
- 145 N 5th St
- 145 N 5th St
- 151 N 5th St
- 181 E Santa Clara St
- 556 N 4th St
- 101 E San Fernando St
- 525 N 7th St
- 232 N 8th St
- 55-75 S 6th St
- 130 Stockton Ave
- 191 N 9th St
- 787 The Alameda
- 754 The Alameda Unit SI FL4-ID2089
Ask me questions while you tour the home.
