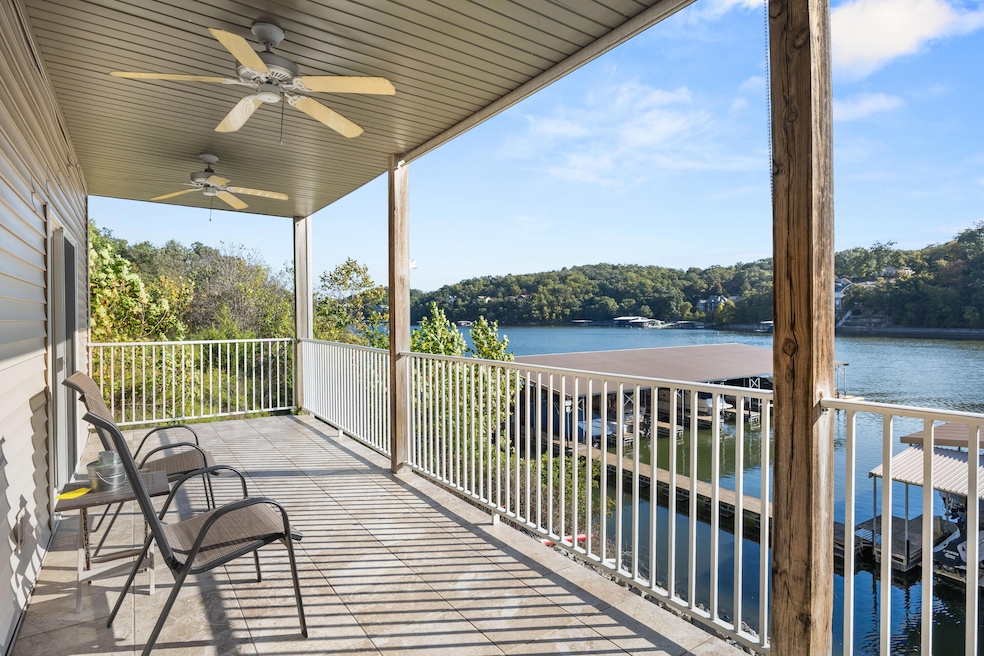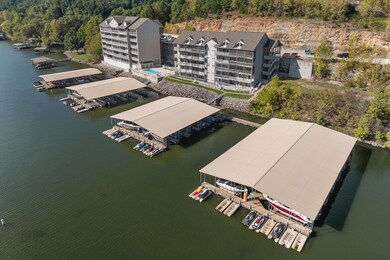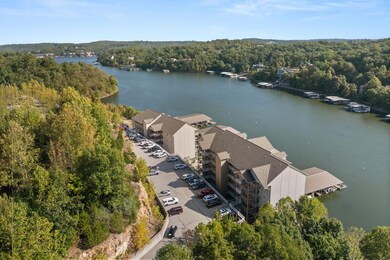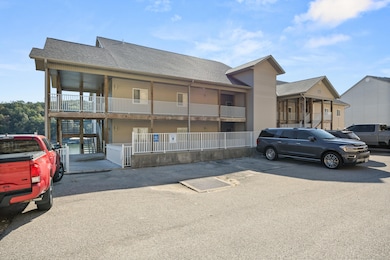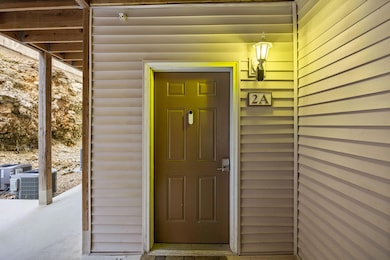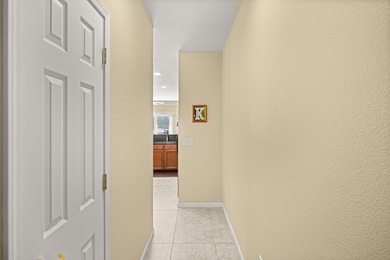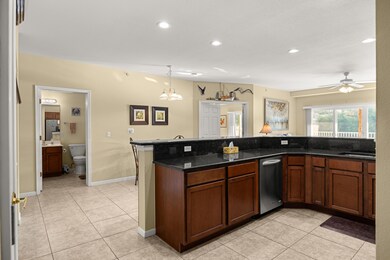166 Oak Harbor Dr Unit 2 A Camdenton, MO 65020
Estimated payment $2,394/month
Highlights
- Community Lake
- Main Floor Primary Bedroom
- Community Pool
- Covered Deck
- Granite Countertops
- Covered Patio or Porch
About This Home
You won't find a more beautiful condo at this price! This gorgeous, stylish 3-bedroom, 2-bath residence at Lochhaven Condominiums offers immaculate main-level living with an elevator, pool, and dock access at the 31MM—the perfect combination of luxury and convenience. Featuring a spacious open floor plan, a large kitchen with breakfast bar, and a comfortable living area with fireplace, this condo is ideal for entertaining or relaxing after a day on the water. Step onto the oversized tiled lakeside deck to enjoy stunning views in a peaceful cove setting. The elevatorjust steps from your doormakes access from the parking lot to your condo, dock, and pool effortless, a rare feature in lakefront living! Boating amenities include a 12x36 boat slip, 10,000 lb hoist, and PWC slip in a protected family-friendly cove. The Lochhaven community is well-maintained and allows nightly rentals, making this a fantastic full-time home, weekend getaway, or investment property. Just minutes from Camdenton's shopping, dining, and entertainment, this turnkey condo is move-in ready and waiting for you to start living the lake life!
Property Details
Home Type
- Condominium
Est. Annual Taxes
- $1,399
Year Built
- Built in 2008
HOA Fees
- $458 Monthly HOA Fees
Home Design
- Slab Foundation
- Architectural Shingle Roof
- Vinyl Construction Material
Interior Spaces
- 1,427 Sq Ft Home
- Paddle Fans
- Electric Fireplace
- Living Room
- Dining Room
- First Floor Utility Room
- Utility Room
Kitchen
- Electric Range
- Microwave
- Dishwasher
- Granite Countertops
- Built-In or Custom Kitchen Cabinets
- Disposal
Flooring
- Laminate
- Tile
Bedrooms and Bathrooms
- 3 Bedrooms
- Primary Bedroom on Main
- Split Bedroom Floorplan
- Walk-In Closet
- Bathroom on Main Level
- 2 Full Bathrooms
Laundry
- Laundry on main level
- Dryer
- Washer
Home Security
Parking
- No Garage
- Driveway
Outdoor Features
- Covered Deck
- Covered Patio or Porch
Schools
- Camdenton R-3 Elementary And Middle School
- Camdenton R-3 High School
Utilities
- Forced Air Heating and Cooling System
- Shared Well
- Septic Tank
- Cable TV Available
Listing and Financial Details
- Assessor Parcel Number 13100100000004016211
Community Details
Overview
- Camdenton Subdivision
- Community Lake
Recreation
- Community Pool
Security
- Fire and Smoke Detector
Map
Home Values in the Area
Average Home Value in this Area
Tax History
| Year | Tax Paid | Tax Assessment Tax Assessment Total Assessment is a certain percentage of the fair market value that is determined by local assessors to be the total taxable value of land and additions on the property. | Land | Improvement |
|---|---|---|---|---|
| 2025 | $1,447 | $32,040 | $0 | $0 |
| 2024 | $1,399 | $32,040 | $0 | $0 |
| 2023 | $1,399 | $32,040 | $0 | $0 |
| 2022 | $1,370 | $32,040 | $0 | $0 |
| 2021 | $1,370 | $32,040 | $0 | $0 |
| 2020 | $1,378 | $32,040 | $0 | $0 |
| 2019 | $1,378 | $32,040 | $0 | $0 |
| 2018 | $1,378 | $32,040 | $0 | $0 |
| 2017 | $1,309 | $32,040 | $0 | $0 |
| 2016 | $1,277 | $32,040 | $0 | $0 |
| 2015 | $1,357 | $32,040 | $0 | $0 |
| 2014 | $1,356 | $32,040 | $0 | $0 |
| 2013 | -- | $32,040 | $0 | $0 |
Property History
| Date | Event | Price | List to Sale | Price per Sq Ft | Prior Sale |
|---|---|---|---|---|---|
| 10/16/2025 10/16/25 | For Sale | $345,000 | +83.5% | $242 / Sq Ft | |
| 10/20/2017 10/20/17 | Sold | -- | -- | -- | View Prior Sale |
| 09/20/2017 09/20/17 | Pending | -- | -- | -- | |
| 07/13/2017 07/13/17 | For Sale | $188,000 | -- | $132 / Sq Ft |
Purchase History
| Date | Type | Sale Price | Title Company |
|---|---|---|---|
| Deed | -- | -- |
Source: Columbia Board of REALTORS®
MLS Number: 430396
APN: 13-1.0-01.0-000.0-004-016.211
- 166 Oak Harbor Dr
- 166 Oak Harbor Dr Unit 4A
- 451 Wedge Wood Dr
- 74 Possum Hollow Ct
- 64 Possum Hollow Ct
- 353 Wedge Wood Dr
- 205 Wedge Wood Dr
- 175 Black Rock Rd
- 109 Wedgewood Dr
- 3185 Cross Creek Dr
- 192 Fireside Dr
- 40 Lady Bug Ln
- 18 Lady Bug Ln
- LOT 14 Craftsman Dr
- LOT 31 Craftsman Dr
- LOT 33 Craftsman Dr
- LOT 13 Craftsman Dr
- LOT 30 Craftsman Dr
- 20 Simple Time Dr
- 49 Weathervane Ct
