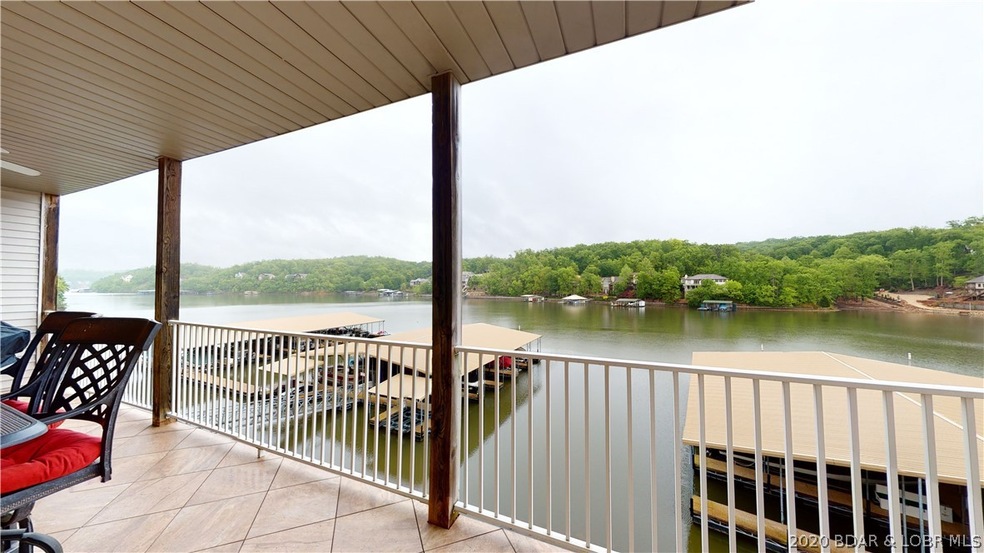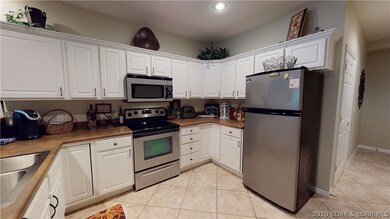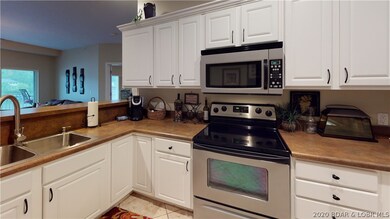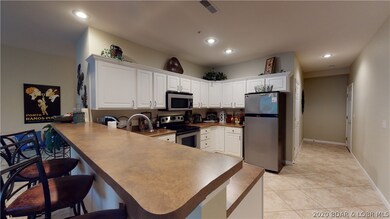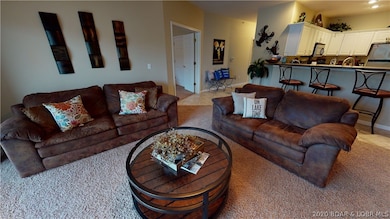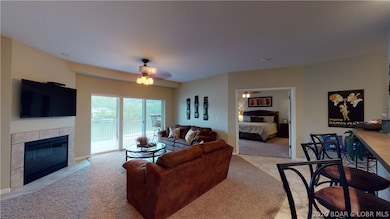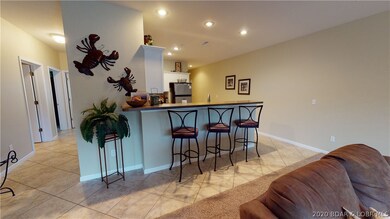
166 Oak Harbor Dr Unit 3D Camdenton, MO 65020
Highlights
- Lake Front
- Deck
- Community Pool
- Boat Dock
- Furnished
- Covered patio or porch
About This Home
As of August 2020Smaller complex at the 31 mile marker - this condo offers a spacious floor plan with with over 1300sq ft, 3 bedrooms and 2 bathrooms! You will love the feel of this large bright kitchen with stainless steel appliances, plenty of cabinets for storage and open concept into the living room. The condo is tastefully decorated and comes partially furnished. Enjoy the easy access to the condo with only a few steps into the condo and elevators just down the hall taking you down to the pool and docks. Extend your entertainment outside to the massive deck space for out door entertaining with fantastic views over the wide cove at the 31mm. This total package is completed with a 12x32 boat slip and PWC.
Last Agent to Sell the Property
RE/MAX Lake of the Ozarks License #2018027425 Listed on: 05/14/2020

Co-Listed By
Danae Cooper
RE/MAX Lake of the Ozarks License #2015026856
Property Details
Home Type
- Condominium
Est. Annual Taxes
- $1,315
Year Built
- Built in 2007
Lot Details
- Lake Front
HOA Fees
- $322 Monthly HOA Fees
Interior Spaces
- 1,352 Sq Ft Home
- 1-Story Property
- Furnished
- Ceiling Fan
- Electric Fireplace
- Tile Flooring
Kitchen
- Stove
- Range
- Microwave
- Dishwasher
Bedrooms and Bathrooms
- 3 Bedrooms
- Walk-In Closet
- 2 Full Bathrooms
Laundry
- Dryer
- Washer
Home Security
Parking
- No Garage
- Driveway
Outdoor Features
- Deck
- Covered patio or porch
Utilities
- Forced Air Heating and Cooling System
- Treatment Plant
- Cable TV Available
Listing and Financial Details
- Exclusions: Personal Items, In Master Bath plant stand and 2 plants, in hallway bench with pillows. Inventory list will be uploaded soon.
- Assessor Parcel Number 13100100000004016203
Community Details
Overview
- Association fees include cable TV, dock reserve, ground maintenance, sewer, water, reserve fund, trash
- Lochhaven Condominium Subdiv Subdivision
Recreation
- Boat Dock
- Community Pool
Additional Features
- Fire Sprinkler System
- Elevator
Ownership History
Purchase Details
Home Financials for this Owner
Home Financials are based on the most recent Mortgage that was taken out on this home.Purchase Details
Similar Homes in Camdenton, MO
Home Values in the Area
Average Home Value in this Area
Purchase History
| Date | Type | Sale Price | Title Company |
|---|---|---|---|
| Grant Deed | -- | First Title Ins Agency Inc | |
| Deed | -- | -- |
Mortgage History
| Date | Status | Loan Amount | Loan Type |
|---|---|---|---|
| Open | $150,000 | New Conventional |
Property History
| Date | Event | Price | Change | Sq Ft Price |
|---|---|---|---|---|
| 05/22/2025 05/22/25 | For Sale | $347,500 | +73.8% | $257 / Sq Ft |
| 08/03/2020 08/03/20 | Sold | -- | -- | -- |
| 07/04/2020 07/04/20 | Pending | -- | -- | -- |
| 05/14/2020 05/14/20 | For Sale | $200,000 | -- | $148 / Sq Ft |
Tax History Compared to Growth
Tax History
| Year | Tax Paid | Tax Assessment Tax Assessment Total Assessment is a certain percentage of the fair market value that is determined by local assessors to be the total taxable value of land and additions on the property. | Land | Improvement |
|---|---|---|---|---|
| 2024 | $1,335 | $30,570 | $0 | $0 |
| 2023 | $1,335 | $30,570 | $0 | $0 |
| 2022 | $1,307 | $30,570 | $0 | $0 |
| 2021 | $1,307 | $30,570 | $0 | $0 |
| 2020 | $1,315 | $30,570 | $0 | $0 |
| 2019 | $1,315 | $30,570 | $0 | $0 |
| 2018 | $1,315 | $30,570 | $0 | $0 |
| 2017 | $1,249 | $30,570 | $0 | $0 |
| 2016 | $1,218 | $30,570 | $0 | $0 |
| 2015 | $1,295 | $30,570 | $0 | $0 |
| 2014 | $1,294 | $30,570 | $0 | $0 |
| 2013 | -- | $30,570 | $0 | $0 |
Agents Affiliated with this Home
-
DEREK COOPER

Seller's Agent in 2020
DEREK COOPER
RE/MAX
(573) 216-8471
27 in this area
283 Total Sales
-

Seller Co-Listing Agent in 2020
Danae Cooper
RE/MAX
(573) 280-2269
5 in this area
80 Total Sales
-
Vilynda Hague

Buyer's Agent in 2020
Vilynda Hague
LOTO Homes Realty
(660) 247-3218
40 in this area
95 Total Sales
Map
Source: Bagnell Dam Association of REALTORS®
MLS Number: 3524149
APN: 13-1.0-01.0-000.0-004-016.203
- 166 Oak Harbor Dr
- 138 Oak Harbor Dr Unit 6 D
- 138 Oak Harbor Dr Unit 4B
- 353 Wedge Wood Dr
- 205 Wedge Wood Dr
- 175 Black Rock Rd
- 189 Black Rock Rd
- 60 Lady Bug Ln
- LOT 13 Craftsman Dr
- LOT 30 Craftsman Dr
- LOT 31 Craftsman Dr
- LOT 14 Craftsman Dr
- LOT 33 Craftsman Dr
- 406 N Point Dr
- Lot 109/110 N Point Dr
- 20 Simple Time Dr
- 49 Weathervane Ct
- 180 Surrey Dr
- TBD Linn Creek Hill Estates Ct
- 22 River Wood Rd
