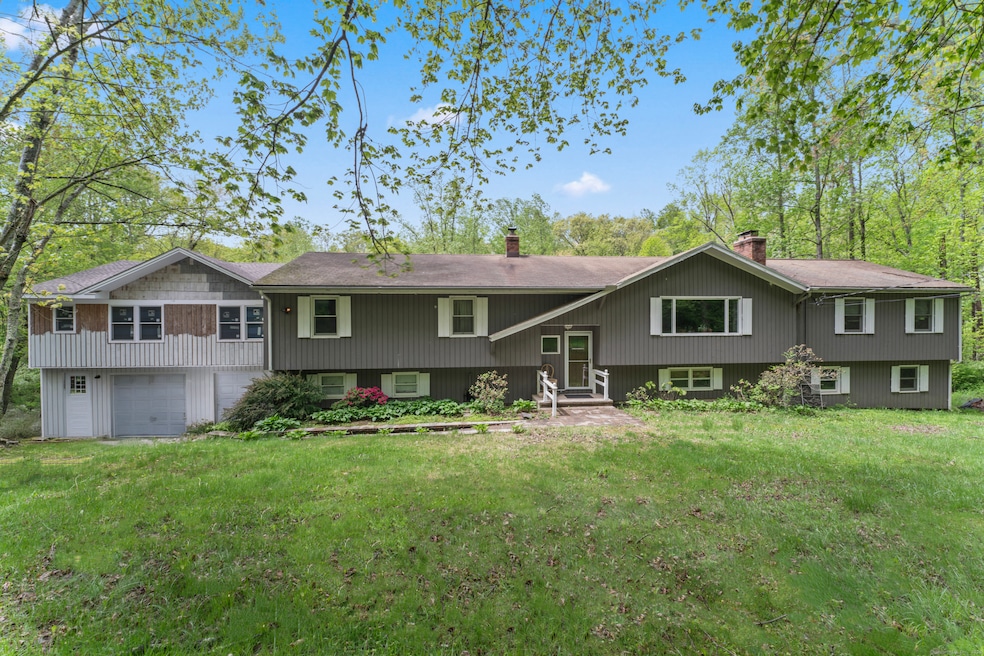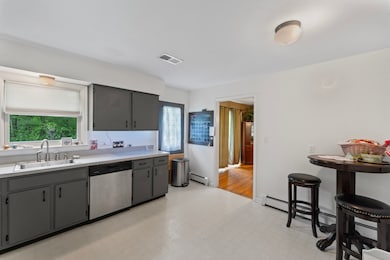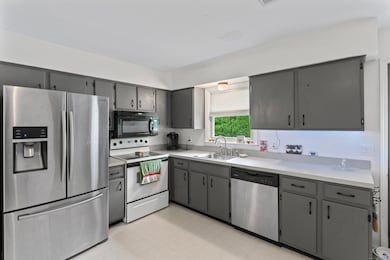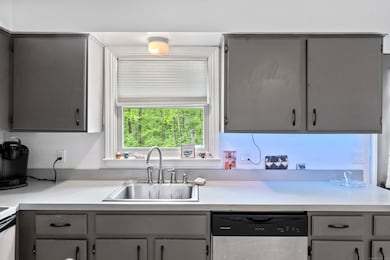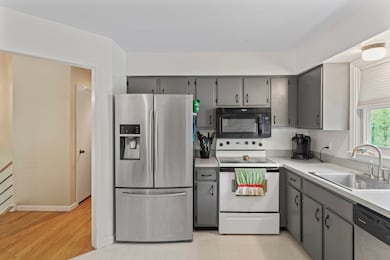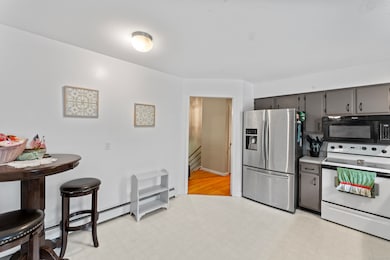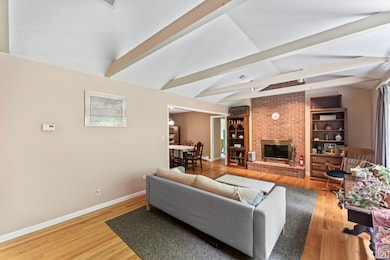
166 Palmer Rd Southbury, CT 06488
Southbury NeighborhoodEstimated payment $3,152/month
Highlights
- Deck
- Raised Ranch Architecture
- 2 Fireplaces
- Rochambeau Middle School Rated A-
- Attic
- Central Air
About This Home
Spacious 4-Bedroom Raised Ranch on 1.53 Private Acres - Southbury, CT Welcome to this well-maintained 4-bedroom, 3-bath raised ranch, perfectly situated on a peaceful 1.53-acre lot in sought-after Southbury. Tucked away on a private setting surrounded by nature, this home offers both space and versatility for today's lifestyle. The main level features a sun-filled living room, dining area with deck access, and a functional kitchen ready for your updates. Four generously sized bedrooms include a primary suite with its own full bath, offering comfort and convenience for all. Downstairs, you'll find a spacious lower level with a third half bath, access to the garage, and an unfinished in-law apartment - ideal for multigenerational living, guest quarters, or future rental potential. This bonus space is a blank canvas ready for your personal vision. Additional highlights include a newer well system, ample storage, and a flexible layout perfect for a growing household or extended family needs. Enjoy the best of country living with nearby town amenities, schools, parks, and easy access to I-84. With a little TLC, this home could be everything you want. Don't miss your chance to own a versatile home in a private, picturesque setting in Southbury!
Home Details
Home Type
- Single Family
Est. Annual Taxes
- $9,009
Year Built
- Built in 1974
Lot Details
- 1.53 Acre Lot
- Sloped Lot
- Property is zoned R-60
Home Design
- Raised Ranch Architecture
- Concrete Foundation
- Frame Construction
- Asphalt Shingled Roof
- Cedar Siding
- Vinyl Siding
Interior Spaces
- 2,986 Sq Ft Home
- Central Vacuum
- 2 Fireplaces
- Basement Fills Entire Space Under The House
- Pull Down Stairs to Attic
- Dishwasher
Bedrooms and Bathrooms
- 4 Bedrooms
Laundry
- Electric Dryer
- Washer
Parking
- 3 Car Garage
- Parking Deck
Outdoor Features
- Deck
Schools
- Pomperaug Elementary School
- Regional District 15 High School
Utilities
- Central Air
- Hot Water Heating System
- Heating System Uses Oil
- Private Company Owned Well
- Hot Water Circulator
- Oil Water Heater
- Fuel Tank Located in Garage
Listing and Financial Details
- Assessor Parcel Number 1332061
Map
Home Values in the Area
Average Home Value in this Area
Tax History
| Year | Tax Paid | Tax Assessment Tax Assessment Total Assessment is a certain percentage of the fair market value that is determined by local assessors to be the total taxable value of land and additions on the property. | Land | Improvement |
|---|---|---|---|---|
| 2024 | $9,009 | $381,750 | $92,720 | $289,030 |
| 2023 | $8,589 | $381,750 | $92,720 | $289,030 |
| 2022 | $6,404 | $223,590 | $96,400 | $127,190 |
| 2021 | $6,551 | $223,590 | $96,400 | $127,190 |
| 2020 | $6,551 | $223,590 | $96,400 | $127,190 |
| 2019 | $6,506 | $223,590 | $96,400 | $127,190 |
| 2018 | $6,484 | $223,590 | $96,400 | $127,190 |
| 2017 | $6,719 | $229,320 | $117,680 | $111,640 |
| 2016 | $6,604 | $229,320 | $117,680 | $111,640 |
| 2015 | $6,513 | $229,320 | $117,680 | $111,640 |
| 2014 | $6,329 | $229,320 | $117,680 | $111,640 |
Property History
| Date | Event | Price | Change | Sq Ft Price |
|---|---|---|---|---|
| 05/21/2025 05/21/25 | Pending | -- | -- | -- |
| 05/16/2025 05/16/25 | For Sale | $429,000 | 0.0% | $144 / Sq Ft |
| 05/14/2025 05/14/25 | Off Market | $429,000 | -- | -- |
| 05/12/2025 05/12/25 | For Sale | $429,000 | +74.3% | $144 / Sq Ft |
| 04/10/2020 04/10/20 | Sold | $246,122 | -3.5% | $96 / Sq Ft |
| 12/31/2019 12/31/19 | Pending | -- | -- | -- |
| 10/04/2019 10/04/19 | Price Changed | $255,000 | -3.8% | $99 / Sq Ft |
| 09/30/2019 09/30/19 | For Sale | $265,000 | 0.0% | $103 / Sq Ft |
| 09/01/2019 09/01/19 | Pending | -- | -- | -- |
| 06/11/2019 06/11/19 | Price Changed | $265,000 | -7.0% | $103 / Sq Ft |
| 05/03/2019 05/03/19 | Price Changed | $285,000 | -5.0% | $111 / Sq Ft |
| 04/15/2019 04/15/19 | Price Changed | $299,900 | -6.3% | $117 / Sq Ft |
| 02/09/2019 02/09/19 | For Sale | $319,900 | -- | $124 / Sq Ft |
Purchase History
| Date | Type | Sale Price | Title Company |
|---|---|---|---|
| Quit Claim Deed | -- | None Available | |
| Warranty Deed | -- | None Available | |
| Warranty Deed | $299,500 | -- |
Mortgage History
| Date | Status | Loan Amount | Loan Type |
|---|---|---|---|
| Previous Owner | $179,486 | Stand Alone Refi Refinance Of Original Loan | |
| Previous Owner | $209,000 | No Value Available | |
| Previous Owner | $235,000 | No Value Available | |
| Previous Owner | $43,000 | No Value Available |
Similar Homes in Southbury, CT
Source: SmartMLS
MLS Number: 24095130
APN: SBUR-000043-000019-P000012
- 25 Stonegate Dr
- 525 Burr Rd
- 114 Cobbler Ln
- Lot 4 Rocky Mountain Rd
- Lot 3 Rocky Mountain Rd
- Lot 2 Rocky Mountain Rd
- Lot 5 Rocky Mountain Rd
- 732 Hulls Hill Rd
- 195 Willow Creek Estates Dr
- 110 Silver Beech Rd
- 167 Willow Creek Estates Dr
- 131 Willow Creek Estates Dr
- 187 Willow Creek Estates Dr
- 197 Willow Creek Estates Dr
- 26 Thorson Rd
- 55 Amos White Rd
- 134 Sanford Rd
- 104 Cooper Hill Rd
- 24 Scott Rd
- 1557 Georges Hill Rd
