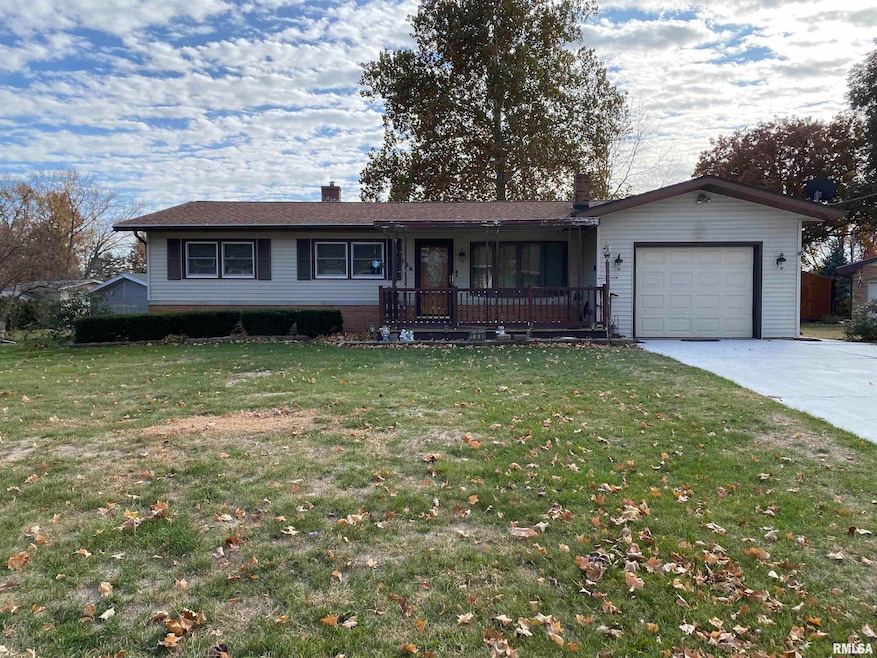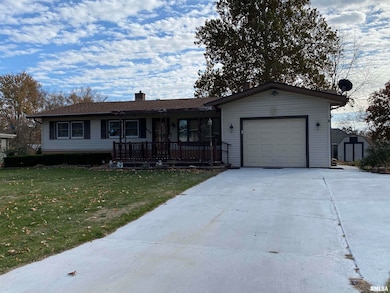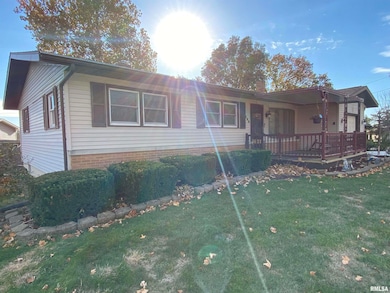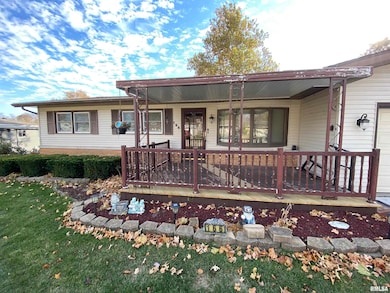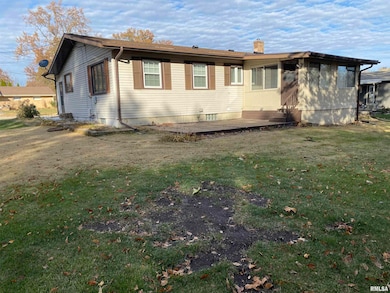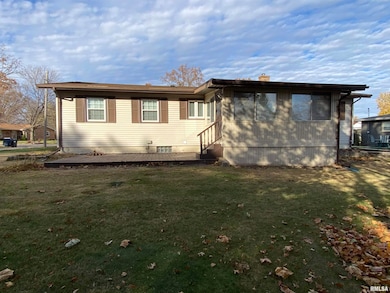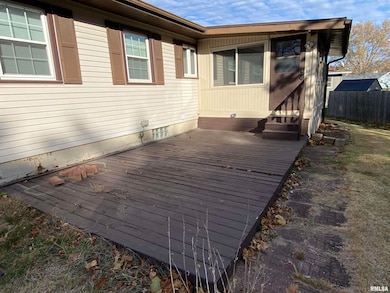166 Park Plaza Dr Canton, IL 61520
Estimated payment $804/month
Highlights
- Ranch Style House
- Shed
- Whole House Fan
- 1 Car Attached Garage
- Guest Parking
- 3-minute walk to Big Creek Park
About This Home
LOCATION!!!! Welcome to this inviting 3 Bedroom, 1.5 Bath home nestled on a peaceful dead-end cul-de-sac! Beautiful hardwood floors throughout most of the main living areas, creating a warm & welcoming atmosphere! Kitchen leads to your 3 season sunroom, ideal for relaxing mornings or evening gatherings. From there, step out back onto the patio deck, a great spot for outdoor barbeques, dining & summer entertaining. This home has a full unfinished basement, offering abundant storage or the potential to expand your living space! Situated on a small, easy to maintain lot. This home also has a 1 car attached garage, whole house fan, and a second shower in the basement! Appliances stay but are not warranted. All measurements are approximate & not warranted or guaranteed. Ring Camera reserved. Don't miss your chance to make this home your!
Home Details
Home Type
- Single Family
Est. Annual Taxes
- $926
Year Built
- Built in 1960
Lot Details
- Lot Dimensions are 43x61x79x123x120
- Level Lot
Parking
- 1 Car Attached Garage
- Garage Door Opener
- Guest Parking
- On-Street Parking
Home Design
- Ranch Style House
- Block Foundation
- Frame Construction
- Shingle Roof
- Vinyl Siding
Interior Spaces
- 1,372 Sq Ft Home
- Whole House Fan
- Ceiling Fan
- Dining Room
- Unfinished Basement
- Basement Fills Entire Space Under The House
Kitchen
- Range with Range Hood
- Dishwasher
Bedrooms and Bathrooms
- 3 Bedrooms
Outdoor Features
- Shed
Schools
- Canton High School
Utilities
- Forced Air Heating and Cooling System
- Heating System Uses Natural Gas
- Gas Water Heater
Community Details
- Park Plaza Subdivision
Listing and Financial Details
- Assessor Parcel Number 09-08-22-305-026
Map
Home Values in the Area
Average Home Value in this Area
Tax History
| Year | Tax Paid | Tax Assessment Tax Assessment Total Assessment is a certain percentage of the fair market value that is determined by local assessors to be the total taxable value of land and additions on the property. | Land | Improvement |
|---|---|---|---|---|
| 2024 | $926 | $35,290 | $6,010 | $29,280 |
| 2023 | $997 | $33,990 | $5,750 | $28,240 |
| 2022 | $1,053 | $33,990 | $5,750 | $28,240 |
| 2021 | $1,042 | $32,680 | $5,530 | $27,150 |
| 2020 | $1,053 | $31,280 | $5,290 | $25,990 |
| 2019 | $1,013 | $31,030 | $5,370 | $25,660 |
| 2018 | $1,005 | $30,440 | $5,270 | $25,170 |
| 2017 | $3,016 | $30,440 | $5,270 | $25,170 |
| 2016 | $1,034 | $29,990 | $5,190 | $24,800 |
| 2015 | $1,020 | $28,900 | $5,000 | $23,900 |
| 2013 | -- | $28,160 | $4,870 | $23,290 |
| 2012 | -- | $27,210 | $4,710 | $22,500 |
Property History
| Date | Event | Price | List to Sale | Price per Sq Ft |
|---|---|---|---|---|
| 11/13/2025 11/13/25 | For Sale | $139,900 | -- | $102 / Sq Ft |
Source: RMLS Alliance
MLS Number: PA1262370
APN: 09-08-223-050-26
- 125 N 4th Ave Unit 3
- 500 S 3rd Ave
- 103 E 2nd St Unit W
- 1013 Mechanic St
- 1210 Mechanic St
- 1111 Summer St
- 524 Caroline St Unit A
- 524 Caroline St Unit B
- 126 Amsler St Unit B
- 1102 Oxford Ave Unit 7
- 312 Treasure St
- 4726 W Merol Ct Unit A
- 1300 Windflower St
- 1902 Sheridan Rd Unit 2
- 1225 Florence Ave
- 1200 Florence Ave
- 3 Williamsburg Ct Unit B
- 2909 W Wyoming St
- 2915 W Trewyn Ave
- 2916 W Meidroth St
