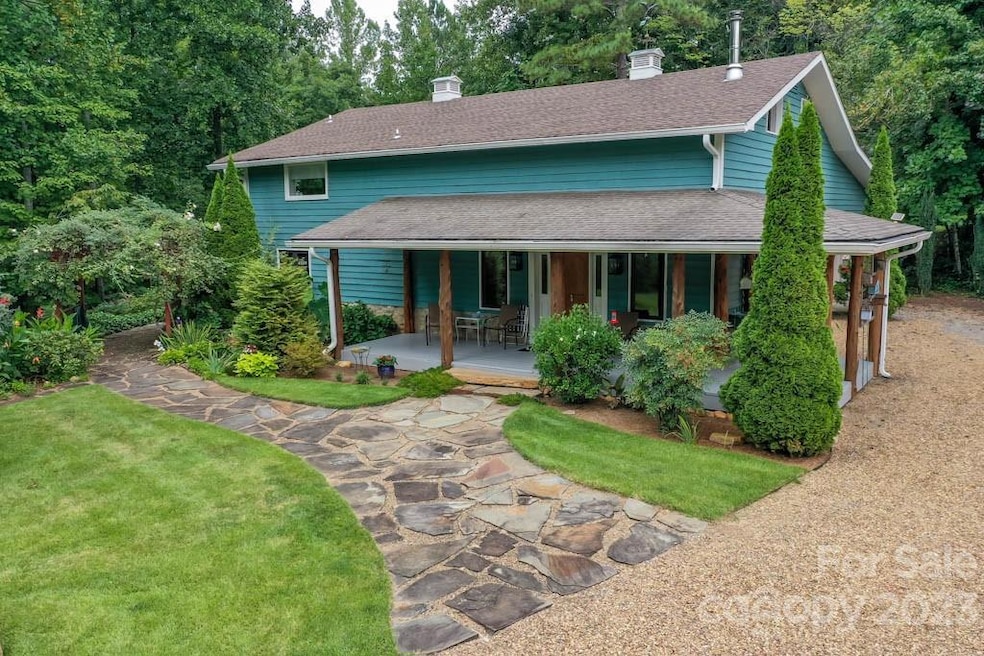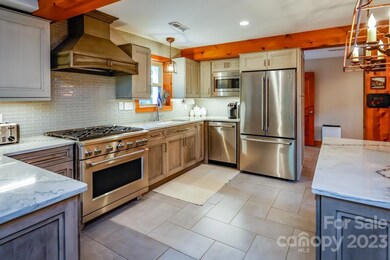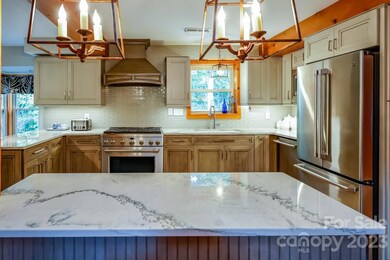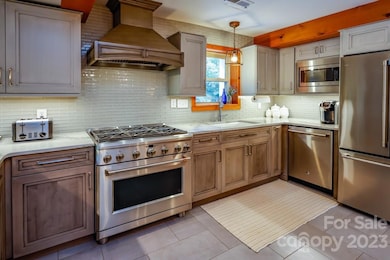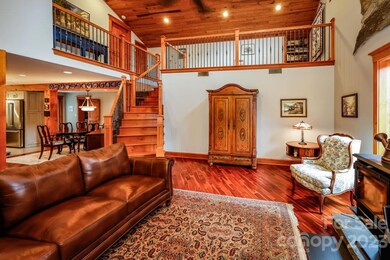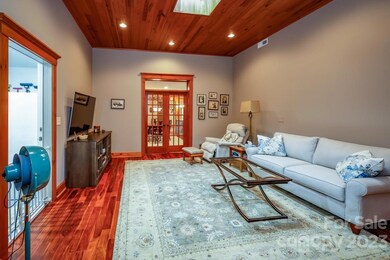
166 Possum Trot Ln Columbus, NC 28722
Estimated Value: $591,306 - $928,000
Highlights
- Open Floorplan
- Deck
- Wood Flooring
- Mountain View
- Cathedral Ceiling
- Farmhouse Style Home
About This Home
As of April 2023WOW! This gorgeous farmhouse checks a lot of boxes--open floor plan, cathedral ceilings, updated kitchen/bathrooms, spectacular landscaping, covered front porch, workshop, flawless flooring, tankless water heater, and more. Less than 10 minutes to Tryon International Equestrian Center. Words don't do this home any justice. Please come and see it for yourself before it's gone!
Last Agent to Sell the Property
Keller Williams Mtn Partners, LLC License #321262 Listed on: 02/01/2023

Home Details
Home Type
- Single Family
Est. Annual Taxes
- $2,448
Year Built
- Built in 1985
Lot Details
- 1.14 Acre Lot
- Cul-De-Sac
- Paved or Partially Paved Lot
- Property is zoned MU
Parking
- 1 Car Attached Garage
- Workshop in Garage
- Circular Driveway
- 4 Open Parking Spaces
Home Design
- Farmhouse Style Home
- Slab Foundation
- Composition Roof
- Wood Siding
Interior Spaces
- 2-Story Property
- Open Floorplan
- Cathedral Ceiling
- Ceiling Fan
- Skylights
- Insulated Windows
- Great Room with Fireplace
- Mountain Views
- Laundry Room
Kitchen
- Breakfast Bar
- Oven
- Gas Cooktop
- Range Hood
- Dishwasher
- Kitchen Island
- Disposal
Flooring
- Wood
- Tile
Bedrooms and Bathrooms
- Split Bedroom Floorplan
- Walk-In Closet
Outdoor Features
- Deck
- Wrap Around Porch
- Patio
- Gazebo
- Separate Outdoor Workshop
Schools
- Polk Central Elementary School
- Polk Middle School
- Polk High School
Utilities
- Zoned Heating and Cooling
- Heat Pump System
- Propane
- Tankless Water Heater
- Gas Water Heater
- Septic Tank
Community Details
- No Home Owners Association
Listing and Financial Details
- Assessor Parcel Number P72-122
Ownership History
Purchase Details
Home Financials for this Owner
Home Financials are based on the most recent Mortgage that was taken out on this home.Purchase Details
Home Financials for this Owner
Home Financials are based on the most recent Mortgage that was taken out on this home.Purchase Details
Home Financials for this Owner
Home Financials are based on the most recent Mortgage that was taken out on this home.Purchase Details
Home Financials for this Owner
Home Financials are based on the most recent Mortgage that was taken out on this home.Purchase Details
Purchase Details
Similar Homes in Columbus, NC
Home Values in the Area
Average Home Value in this Area
Purchase History
| Date | Buyer | Sale Price | Title Company |
|---|---|---|---|
| Overcash Dana Shawn | $550,000 | None Listed On Document | |
| Rhein Wayne | $325,000 | None Available | |
| Vangils Mae R | $194,500 | None Available | |
| Morton Gary | $92,500 | None Available | |
| Vangils Mae R | -- | -- | |
| Vangils Mae R | $22,000 | -- |
Mortgage History
| Date | Status | Borrower | Loan Amount |
|---|---|---|---|
| Open | Overcash Dana Shawn | $325,000 | |
| Previous Owner | Vangils Mae R | $154,800 | |
| Previous Owner | Morton Gary | $180,000 | |
| Previous Owner | Morton Gary | $82,500 |
Property History
| Date | Event | Price | Change | Sq Ft Price |
|---|---|---|---|---|
| 04/12/2023 04/12/23 | Sold | $550,000 | -3.3% | $182 / Sq Ft |
| 02/01/2023 02/01/23 | For Sale | $569,000 | +75.1% | $188 / Sq Ft |
| 05/19/2017 05/19/17 | Sold | $325,000 | -6.9% | $99 / Sq Ft |
| 03/21/2017 03/21/17 | Pending | -- | -- | -- |
| 10/10/2016 10/10/16 | For Sale | $349,000 | -- | $106 / Sq Ft |
Tax History Compared to Growth
Tax History
| Year | Tax Paid | Tax Assessment Tax Assessment Total Assessment is a certain percentage of the fair market value that is determined by local assessors to be the total taxable value of land and additions on the property. | Land | Improvement |
|---|---|---|---|---|
| 2024 | $2,448 | $375,639 | $26,120 | $349,519 |
| 2023 | $2,392 | $375,639 | $26,120 | $349,519 |
| 2022 | $2,324 | $375,639 | $26,120 | $349,519 |
| 2021 | $2,324 | $375,639 | $26,120 | $349,519 |
| 2020 | $2,292 | $345,079 | $26,120 | $318,959 |
| 2019 | $2,292 | $345,079 | $26,120 | $318,959 |
| 2018 | $1,682 | $272,741 | $26,120 | $246,621 |
| 2017 | $1,682 | $292,885 | $24,120 | $268,765 |
| 2016 | $1,778 | $292,885 | $24,120 | $268,765 |
| 2015 | $1,706 | $0 | $0 | $0 |
| 2014 | $1,706 | $0 | $0 | $0 |
| 2013 | -- | $0 | $0 | $0 |
Agents Affiliated with this Home
-
Pat Gray
P
Seller's Agent in 2023
Pat Gray
Keller Williams Mtn Partners, LLC
(336) 705-0675
23 in this area
44 Total Sales
-
Holly Dake
H
Buyer's Agent in 2023
Holly Dake
Tryon Foothills Realty
(828) 216-9497
10 in this area
21 Total Sales
-
M
Seller's Agent in 2017
Mr Lake Lure Team
-
Angelia McDowell

Buyer's Agent in 2017
Angelia McDowell
Premier Sotheby’s International Realty
(828) 289-0235
24 Total Sales
Map
Source: Canopy MLS (Canopy Realtor® Association)
MLS Number: 3939497
APN: P72-122
- 620 Smith Waldrop Rd
- 163 Woodland Dr
- 1795 Nc 108 Hwy E
- 0 Fox Mountain Rd Unit 9 CAR4068729
- 0 Fox Mountain Rd Unit 5 CAR4066094
- 0 Fox Mountain Rd Unit 4 CAR4066082
- 0 Fox Mountain Rd Unit 3 CAR4066038
- 0 Fox Mountain Rd Unit 2 CAR4066028
- 0 Fox Mountain Rd Unit 1 CAR4066020
- 1240 Blanton St
- 108 N Carolina 108
- 1091 Bill Collins Rd
- 170 Hillcrest Dr
- 999 Bill Collins Rd
- 1258 Smith Waldrop Rd
- 950 Blanton St
- 0 Blanton St
- 64 Persimmon Hill Dr Unit 4
- 34 Dublin Ln
- Lot 46 Dublin Ln
- 166 Possum Trot Ln Unit 6A
- 166 Possum Trot Ln
- 130 Possum Trot Ln
- 200 Possum Trot Ln Unit Fox View
- 200 Possum Trot Ln
- 196 Possum Trot Ln
- 161 Possum Trot Ln
- 110 Possum Trot Ln
- 206 Possum Trot Ln
- 101 Possum Trot Ln
- 101 Possum Trot Ln Unit 11
- 205 Possum Trot Ln
- 94 Possum Trot Ln
- 94 Possum Trot Ln
- 70 Possum Trot Ln
- 999 Medicine Mine Rd Unit Tract 12
- 999 Medicine Mine Rd
- 0 Medicine Mine Rd
- 40 Possum Trot Ln Unit 3
- 40 Possum Trot Ln
