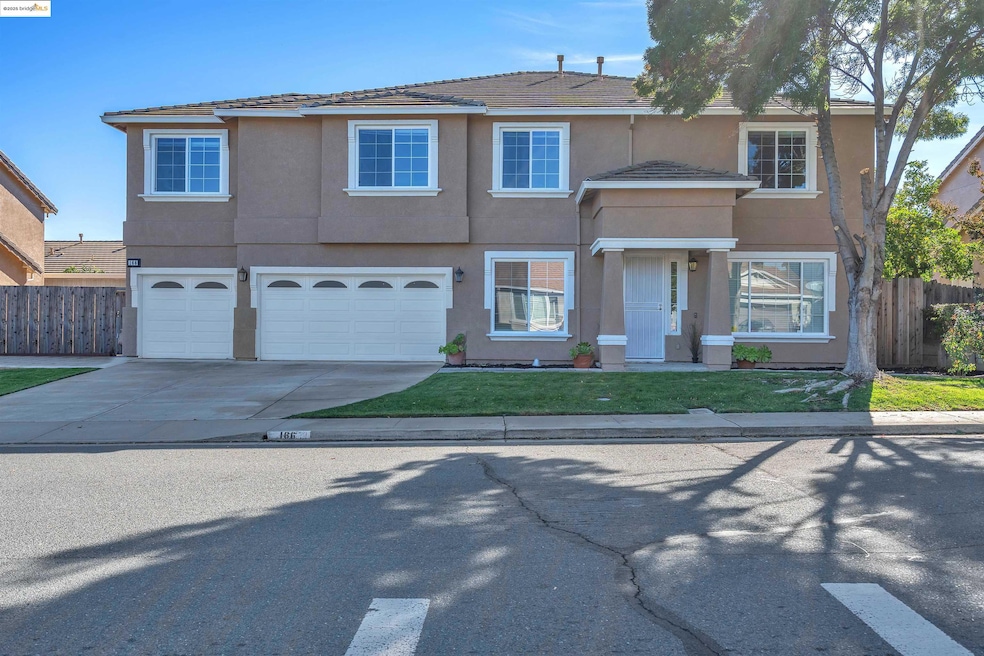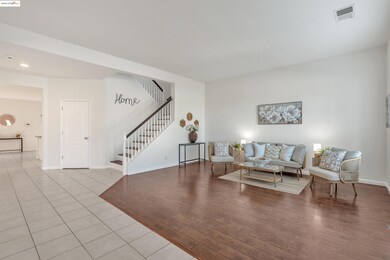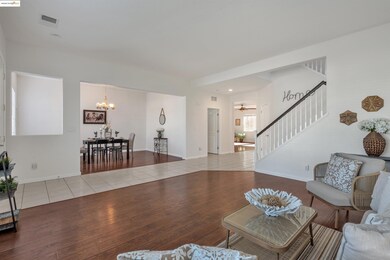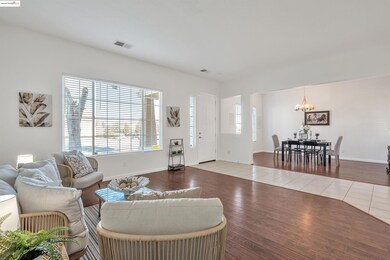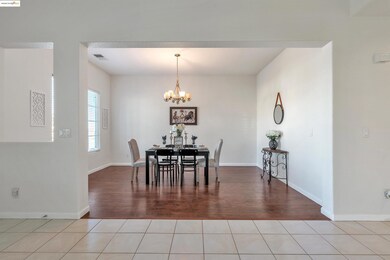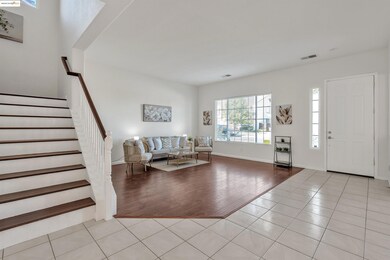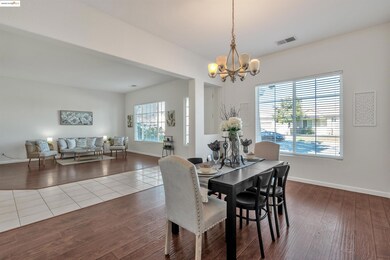166 Rangewood Dr Pittsburg, CA 94565
Contra Loma NeighborhoodEstimated payment $5,103/month
Total Views
2,992
6
Beds
5
Baths
4,347
Sq Ft
$184
Price per Sq Ft
Highlights
- Contemporary Architecture
- No HOA
- Zoned Heating and Cooling System
- Engineered Wood Flooring
- Built-In Double Oven
- 1-minute walk to Highlands Ranch Park
About This Home
Stunning and gorgeous 6 bedroom, 5 bath home with 4347 sqft of spacious living. Two of the bedrooms feature walk-in closets and every room has access to its own bathroom for added comfort and privacy. High ceilings and abundant natural light fill the home with warmth and elegance. This home features a low maintenance concrete backyard, a spacious 3 car garage and fully Owned Solar Panel. Perfect for large families with flexible rooms that can serve as offices or entertainment spaces. Conveniently located near shopping, freeway access, and BART. Don't wait! Make this home yours!
Open House Schedule
-
Sunday, November 23, 20251:00 to 4:00 pm11/23/2025 1:00:00 PM +00:0011/23/2025 4:00:00 PM +00:00Open house on Sun 11/23 1-4pmAdd to Calendar
Home Details
Home Type
- Single Family
Est. Annual Taxes
- $10,593
Year Built
- Built in 2003
Parking
- 3 Car Garage
- Garage Door Opener
Home Design
- Contemporary Architecture
- Shingle Roof
- Stucco
Interior Spaces
- 2-Story Property
- Gas Fireplace
- 220 Volts In Laundry
Kitchen
- Built-In Double Oven
- Dishwasher
Flooring
- Engineered Wood
- Bamboo
- Tile
Bedrooms and Bathrooms
- 6 Bedrooms
- 5 Full Bathrooms
Additional Features
- 6,593 Sq Ft Lot
- Zoned Heating and Cooling System
Community Details
- No Home Owners Association
Listing and Financial Details
- Assessor Parcel Number 0895000024
Map
Create a Home Valuation Report for This Property
The Home Valuation Report is an in-depth analysis detailing your home's value as well as a comparison with similar homes in the area
Home Values in the Area
Average Home Value in this Area
Tax History
| Year | Tax Paid | Tax Assessment Tax Assessment Total Assessment is a certain percentage of the fair market value that is determined by local assessors to be the total taxable value of land and additions on the property. | Land | Improvement |
|---|---|---|---|---|
| 2025 | $10,593 | $920,000 | $207,909 | $712,091 |
| 2024 | $10,207 | $900,000 | $203,390 | $696,610 |
| 2023 | $10,207 | $848,000 | $192,000 | $656,000 |
| 2022 | $11,206 | $902,700 | $204,000 | $698,700 |
| 2021 | $5,829 | $429,296 | $65,583 | $363,713 |
| 2019 | $5,564 | $416,565 | $63,639 | $352,926 |
| 2018 | $5,354 | $408,398 | $62,392 | $346,006 |
| 2017 | $5,329 | $400,391 | $61,169 | $339,222 |
| 2016 | $5,010 | $392,541 | $59,970 | $332,571 |
| 2015 | $5,191 | $386,646 | $59,070 | $327,576 |
| 2014 | $5,032 | $379,073 | $57,913 | $321,160 |
Source: Public Records
Property History
| Date | Event | Price | List to Sale | Price per Sq Ft | Prior Sale |
|---|---|---|---|---|---|
| 11/10/2025 11/10/25 | For Sale | $799,000 | -9.7% | $184 / Sq Ft | |
| 04/29/2021 04/29/21 | Sold | $885,000 | +4.1% | $204 / Sq Ft | View Prior Sale |
| 03/21/2021 03/21/21 | Pending | -- | -- | -- | |
| 03/12/2021 03/12/21 | For Sale | $850,000 | -- | $196 / Sq Ft |
Source: bridgeMLS
Purchase History
| Date | Type | Sale Price | Title Company |
|---|---|---|---|
| Gift Deed | -- | None Listed On Document | |
| Grant Deed | $885,000 | Fidelity National Title Co | |
| Grant Deed | $360,000 | Chicago Title Company | |
| Trustee Deed | $304,000 | None Available | |
| Interfamily Deed Transfer | -- | -- | |
| Interfamily Deed Transfer | -- | Old Republic Title | |
| Corporate Deed | $576,000 | Old Republic Title |
Source: Public Records
Mortgage History
| Date | Status | Loan Amount | Loan Type |
|---|---|---|---|
| Previous Owner | $708,000 | New Conventional | |
| Previous Owner | $353,479 | FHA | |
| Previous Owner | $518,197 | Purchase Money Mortgage |
Source: Public Records
Source: bridgeMLS
MLS Number: 41117083
APN: 089-500-002-4
Nearby Homes
- 917 Promenade Dr
- 1112 Park West Dr
- 1593 Norine Dr
- 3794 Arlington Cir
- 4318 Palo Verde Dr
- 1486 Waverly Way
- 4382 Palo Verde Dr
- 3036 Peppermill Cir
- 1602 Ashwood Dr
- 128 Peppermill Ln
- 1406 Cobblestone Dr
- 17 Cedarbrook Place
- Residence 7 Plan at Tivoli at Tuscany Meadows
- Residence 6 Plan at Tivoli at Tuscany Meadows
- Residence 1 Plan at Tivoli at Tuscany Meadows
- Residence 3 Plan at Tivoli at Tuscany Meadows
- Residence 5 Plan at Tivoli at Tuscany Meadows
- Residence 8 Plan at Tivoli at Tuscany Meadows
- Residence 2 Plan at Tivoli at Tuscany Meadows
- Residence 4 Plan at Tivoli at Tuscany Meadows
- 4423 Glen Canyon Cir
- 300 Peppertree Way
- 2300 Loveridge Rd
- 500 Loveridge Cir
- 948 Golden Leaf Way
- 3999 Moller Ranch Way
- 3779 Park Pl Dr
- 2205 E Leland Rd
- 110 Dias Cir
- 1128 E Leland Rd
- 4359 Oakdale Place
- 230 Queens Way
- 201 Whimbrel Cir
- 701 Stoneman Ave
- 3915 Delta Fair Blvd
- 4315 Scenic Ave
- 40 Greystone Place
- 2105 Carion Ct
- 4234 Hillview Dr
- 4301 Hillview Dr
