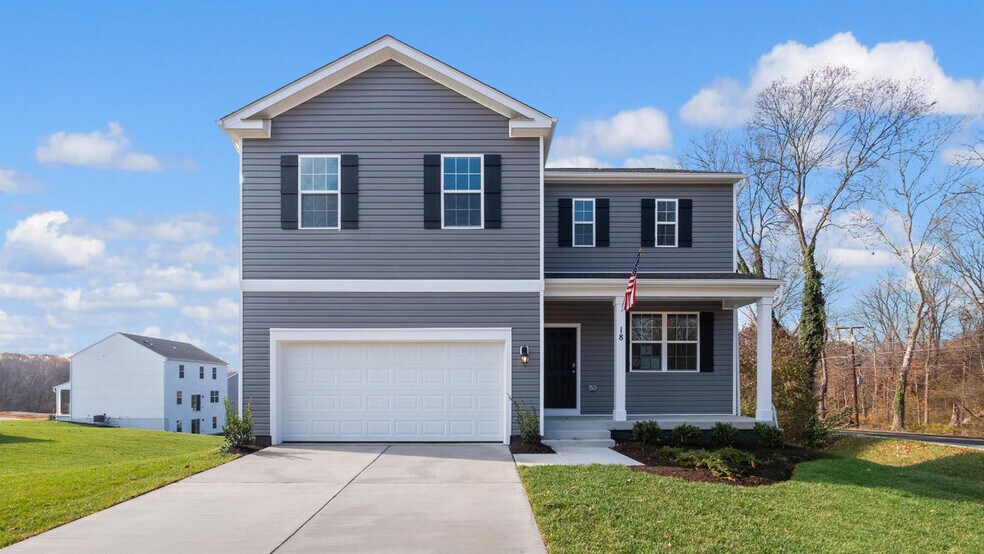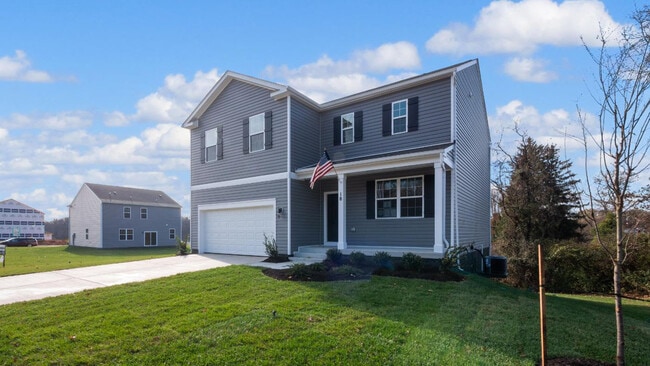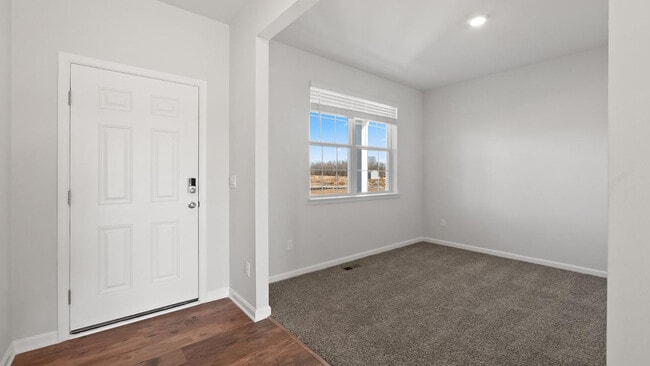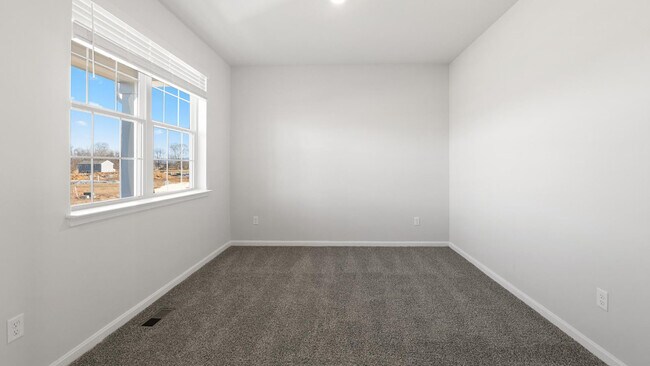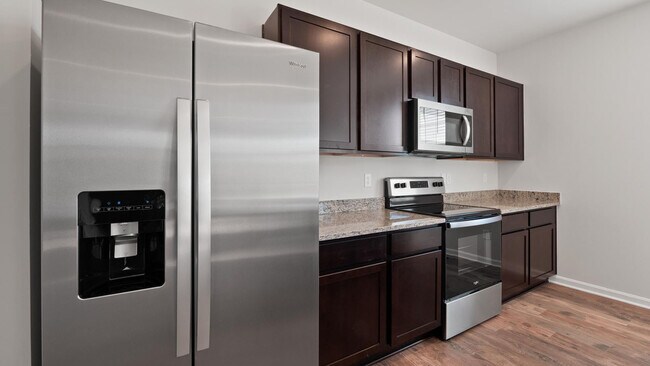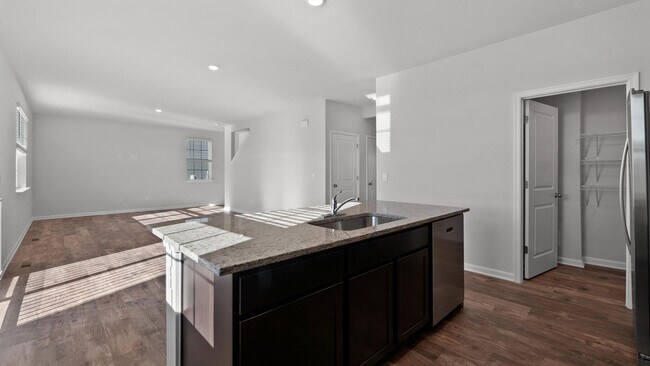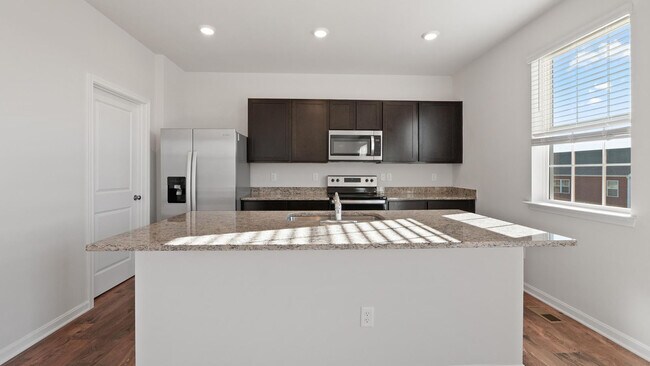
Estimated payment $2,819/month
4
Beds
2.5
Baths
2,340
Sq Ft
$192
Price per Sq Ft
About This Home
Move in ready! Backs to open space! Walk out Basement w/ finished Rec Room! Located in Downtown Shepherdstown! This property and sits on a flat and spacious homesite, one of the largest in the community! This 2 Story single family home marries features and affordability and comes with everything included. 4 Bedrooms, LVP floors in the main living spaces, included kitchen appliances, granite countertops and White cabinets give the updated look you've always wanted. Located next to Morgan's Grove Park and just down the street from Downtown Shepherdstown!
Home Details
Home Type
- Single Family
Parking
- 2 Car Garage
Home Design
- New Construction
Interior Spaces
- 2-Story Property
- Basement
Bedrooms and Bathrooms
- 4 Bedrooms
Map
Other Move In Ready Homes in Tollhouse Woods
About the Builder
D.R. Horton is now a Fortune 500 company that sells homes in 113 markets across 33 states. The company continues to grow across America through acquisitions and an expanding market share. Throughout this growth, their founding vision remains unchanged.
They believe in homeownership for everyone and rely on their community. Their real estate partners, vendors, financial partners, and the Horton family work together to support their homebuyers.
Nearby Homes
- 36 Open Gate Ln
- Tollhouse Woods
- 121 Riderwood Ln
- Lot 2 Martinsburg Pike
- Lot 3 Martinsburg Pike
- 332 W German St
- 8285 Martinsburg Pike
- LOt 9 Shepherds Cove Swift River Way
- 0 Reachcliff Dr Unit WVJF2019398
- 2 Winebrenner Rd
- Lot 4A Steamboat Run Rd
- LOT# 2 Winebrenner Rd
- 1177 Whitmer Rd Unit 1 LOT
- 0 Steamboat Run Rd Unit WVJF2019860
- 1196 Van Clevesville Rd
- 1348 Whitmer Rd
- 234 Stormfield Dr W
- 42 Stormfield Dr W
- Lot 4 White Rock Rd
- 0 French Rd Unit WVJF2019960
