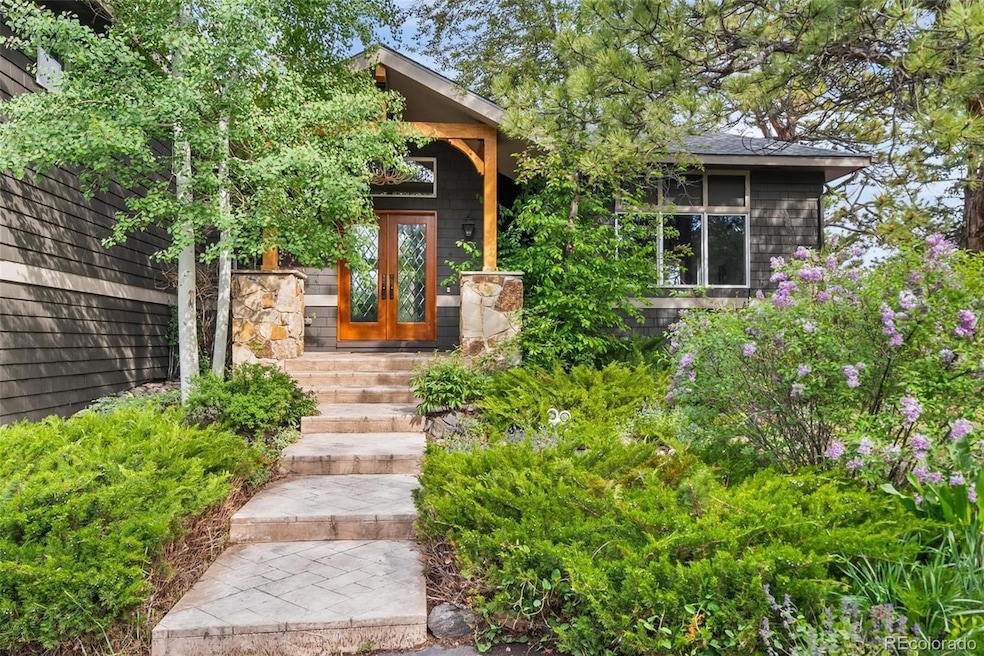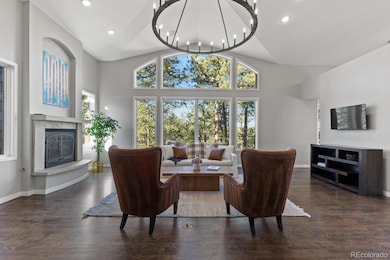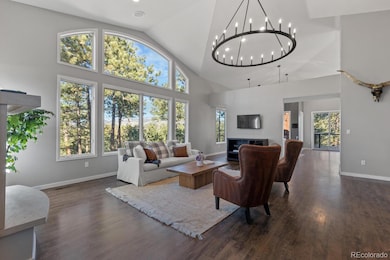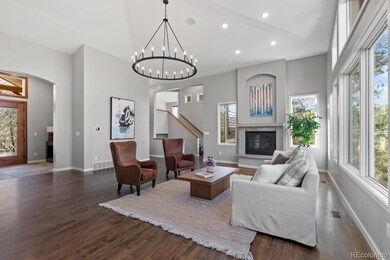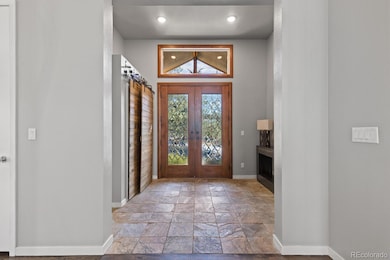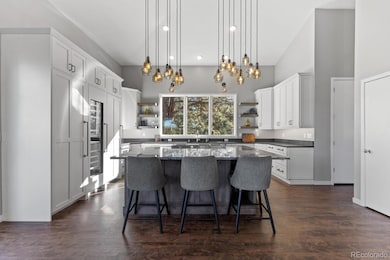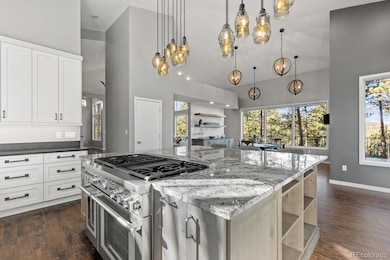This updated mountain contemporary oasis in one of the most convenient locations in Evergreen has everything you could ask for in a luxury foothills home. Step through the grand entrance into the foyer and you'll be immediately greeted by a great room with soaring ceilings, fireplace, and tons of natural light. The nearby kitchen is a chef's dream, with an eight-burner, double-oven range and built-in Sub-Zero fridge, freezer, and wine fridge. Like to host? With plenty of seating at the huge granite island, an open concept layout, and a gorgeous wrap-around, hardwood deck featuring views of the Continental Divide, your guests won't want to leave. Upstairs, you'll find a secluded primary suite with a remodeled five-piece bath, walk-in closet, dedicated laundry room, and its own private balcony. The walkout basement features a rec room, kitchen, two bedrooms, full bath, and laundry room. There's also a private bonus bedroom on the main floor perfect for an office. Need more even more space? Head through the oversized two-car garage to the attached carriage house, complete with a bar/game room, extra deep one car garage, two half baths, office, bedroom, and a huge workshop. The house might be spectacular, but the location can't be beat. It's just minutes from I-70 and north Evergreen, less than 20 minutes to Golden, and less than 30 minutes to downtown Denver, but feels worlds away on over six acres of secluded pine forest. Don't miss this opportunity to live your foothills dream in style.

