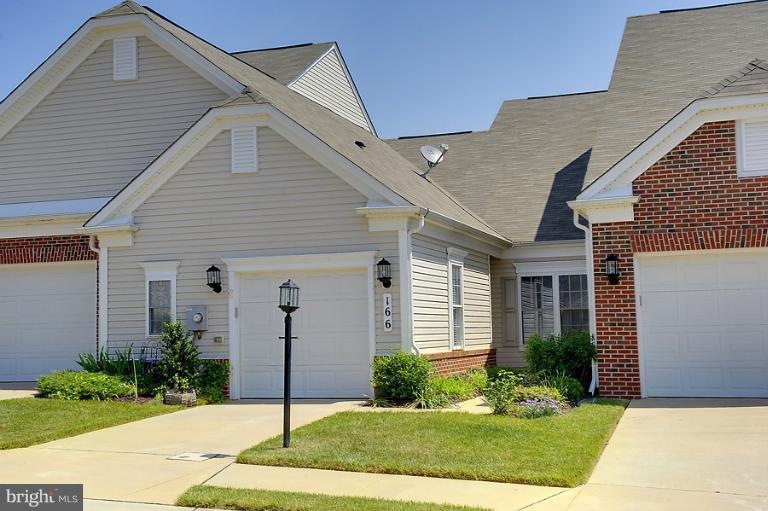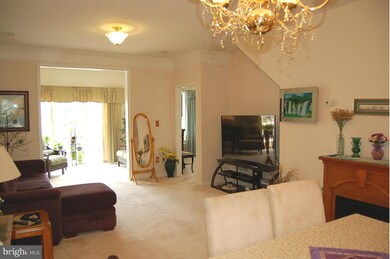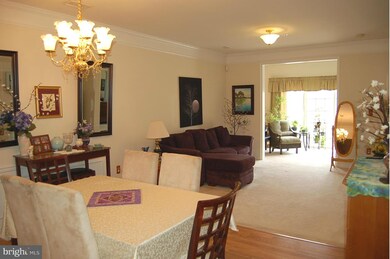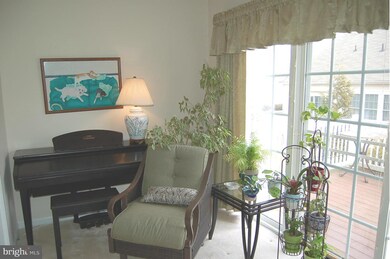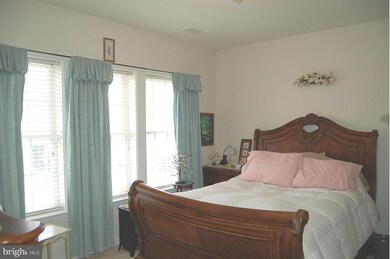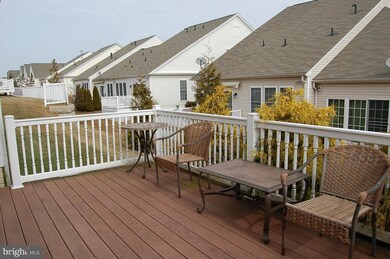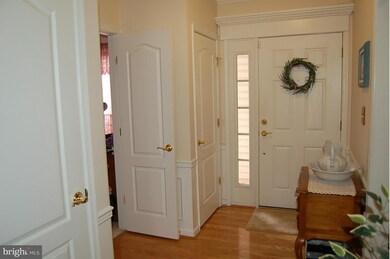
166 Saddletop Dr Taneytown, MD 21787
Highlights
- Fitness Center
- Gated Community
- Cape Cod Architecture
- Senior Living
- Open Floorplan
- Clubhouse
About This Home
As of August 2017Stunning villa in 55+ Community. MOVE IN CONDITION. 1st flr master bedroom,Sun room out to a deck, Eat-in Kitchen, Formal living rm/dining rm. UPSTAIRS is a 3rd bedroom, 3rd full bath & large Family room or den.Lots of storage. Workshop/storage room off garage. Community Clubhouse,Pools, Fitness Center & more.Walking trails.Maintenance free living.Close to grocery stores & dining.
Townhouse Details
Home Type
- Townhome
Est. Annual Taxes
- $3,186
Year Built
- Built in 2005
Lot Details
- Two or More Common Walls
- Property is in very good condition
HOA Fees
Parking
- 1 Car Attached Garage
- Front Facing Garage
- Garage Door Opener
- Off-Street Parking
Home Design
- Cape Cod Architecture
- Brick Exterior Construction
- Fiberglass Roof
- Vinyl Siding
Interior Spaces
- 1,419 Sq Ft Home
- Property has 2 Levels
- Open Floorplan
- Crown Molding
- Ceiling Fan
- Window Treatments
- Combination Dining and Living Room
- Den
- Workshop
- Sun or Florida Room
- Storage Room
- Wood Flooring
Kitchen
- Eat-In Kitchen
- Electric Oven or Range
- Self-Cleaning Oven
- Microwave
- Ice Maker
- Dishwasher
- Disposal
Bedrooms and Bathrooms
- 3 Bedrooms | 2 Main Level Bedrooms
- En-Suite Primary Bedroom
- En-Suite Bathroom
- 3 Full Bathrooms
Laundry
- Laundry Room
- Dryer
- Washer
Schools
- Taneytown Elementary School
- Northwest Middle School
Utilities
- Cooling System Utilizes Bottled Gas
- Forced Air Heating System
- Heat Pump System
- Vented Exhaust Fan
- Bottled Gas Water Heater
Additional Features
- Level Entry For Accessibility
- Deck
Listing and Financial Details
- Tax Lot 361
- Assessor Parcel Number 0701043382
Community Details
Overview
- Senior Living
- Association fees include lawn care front, lawn care rear, lawn maintenance, insurance, pool(s), road maintenance, snow removal, trash, security gate
- Senior Community | Residents must be 55 or older
- Carroll Vista Community
- Carroll Vista Subdivision
Amenities
- Common Area
- Clubhouse
- Billiard Room
- Community Center
- Meeting Room
- Party Room
- Elevator
- Community Storage Space
Recreation
- Tennis Courts
- Fitness Center
- Community Indoor Pool
- Putting Green
- Jogging Path
Pet Policy
- Pets Allowed
Security
- Security Service
- Gated Community
Ownership History
Purchase Details
Purchase Details
Home Financials for this Owner
Home Financials are based on the most recent Mortgage that was taken out on this home.Purchase Details
Home Financials for this Owner
Home Financials are based on the most recent Mortgage that was taken out on this home.Purchase Details
Home Financials for this Owner
Home Financials are based on the most recent Mortgage that was taken out on this home.Purchase Details
Purchase Details
Similar Home in Taneytown, MD
Home Values in the Area
Average Home Value in this Area
Purchase History
| Date | Type | Sale Price | Title Company |
|---|---|---|---|
| Interfamily Deed Transfer | -- | None Available | |
| Deed | $233,000 | Excallbur Title & Escrow Llc | |
| Deed | $238,000 | Sage Title Group Llc | |
| Deed | $203,000 | New Horizon Title Inc | |
| Deed | $270,005 | -- | |
| Deed | $270,005 | -- |
Mortgage History
| Date | Status | Loan Amount | Loan Type |
|---|---|---|---|
| Open | $100,000 | New Conventional | |
| Previous Owner | $209,699 | VA | |
| Previous Owner | $140,000 | Credit Line Revolving |
Property History
| Date | Event | Price | Change | Sq Ft Price |
|---|---|---|---|---|
| 08/18/2017 08/18/17 | Sold | $233,000 | 0.0% | $164 / Sq Ft |
| 07/10/2017 07/10/17 | Pending | -- | -- | -- |
| 06/14/2017 06/14/17 | For Sale | $232,900 | -2.1% | $164 / Sq Ft |
| 09/11/2015 09/11/15 | Sold | $238,000 | -0.8% | $168 / Sq Ft |
| 07/13/2015 07/13/15 | Pending | -- | -- | -- |
| 03/22/2015 03/22/15 | For Sale | $239,900 | -- | $169 / Sq Ft |
Tax History Compared to Growth
Tax History
| Year | Tax Paid | Tax Assessment Tax Assessment Total Assessment is a certain percentage of the fair market value that is determined by local assessors to be the total taxable value of land and additions on the property. | Land | Improvement |
|---|---|---|---|---|
| 2024 | $4,155 | $283,100 | $0 | $0 |
| 2023 | $3,956 | $263,700 | $80,000 | $183,700 |
| 2022 | $2,875 | $254,433 | $0 | $0 |
| 2021 | $7,355 | $245,167 | $0 | $0 |
| 2020 | $7,029 | $235,900 | $70,000 | $165,900 |
| 2019 | $3,125 | $225,133 | $0 | $0 |
| 2018 | $3,139 | $214,367 | $0 | $0 |
| 2017 | $3,033 | $203,600 | $0 | $0 |
| 2016 | -- | $203,600 | $0 | $0 |
| 2015 | -- | $203,600 | $0 | $0 |
| 2014 | -- | $208,400 | $0 | $0 |
Agents Affiliated with this Home
-
Nick Waldner

Seller's Agent in 2017
Nick Waldner
Keller Williams Realty Centre
(410) 726-7364
1,478 Total Sales
-
Julie Singer

Seller Co-Listing Agent in 2017
Julie Singer
Creig Northrop Team of Long & Foster
(410) 303-3281
248 Total Sales
-
Allison Zerr

Buyer's Agent in 2017
Allison Zerr
BHHS PenFed (actual)
(410) 596-0272
64 Total Sales
-
Gwenn Bockelmann

Seller's Agent in 2015
Gwenn Bockelmann
RE/MAX
(410) 404-1993
43 Total Sales
-
Lanny Palmer
L
Buyer's Agent in 2015
Lanny Palmer
Long & Foster
(443) 604-8681
24 Total Sales
Map
Source: Bright MLS
MLS Number: 1000410831
APN: 01-043382
- 165 Saddletop Dr
- 147 Saddletop Dr
- 152 Saddletop Dr
- 122 Ponytail Ln
- 142 Saddletop Dr Unit 349
- 43 Triple Crown Dr Unit 441
- 840 Horseshoe Ln
- 416 Clubside Dr
- 102 Butterfly Dr
- 73 Carnival Dr
- 0 Carnival Dr
- 2336 Feeser Rd N
- 111 Trevanion Rd
- 11 Starboard Dr
- 430 E Baltimore St
- 428 E Baltimore St
- 3910 Old Taneytown Rd
- 98 Kenan St
- 6 Courtland St
- 231 Roth Ave
