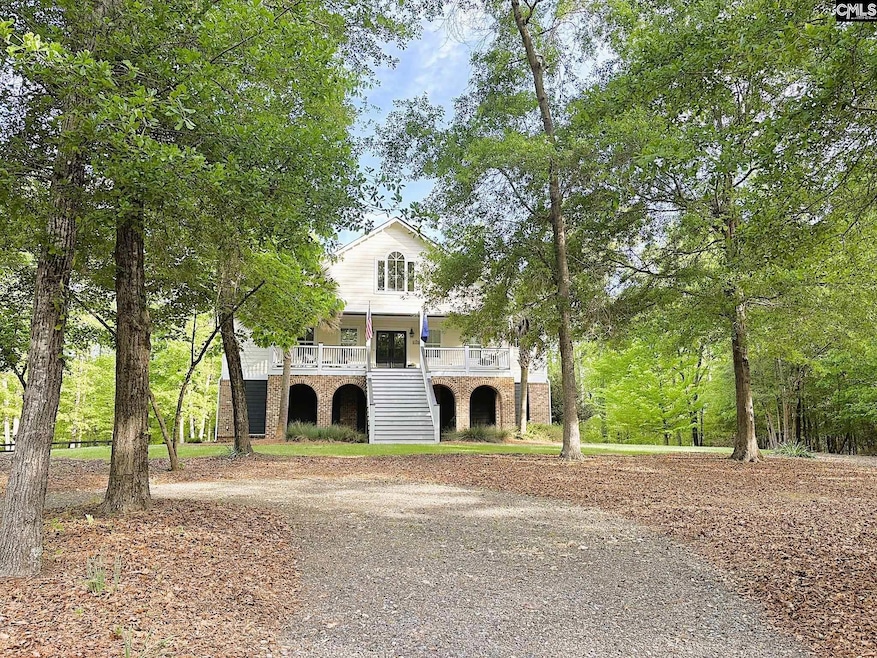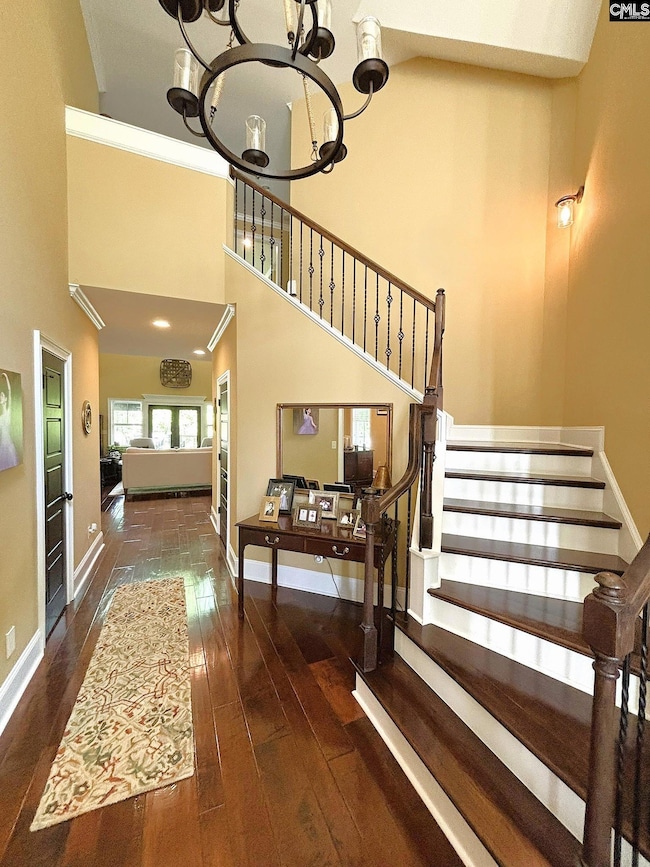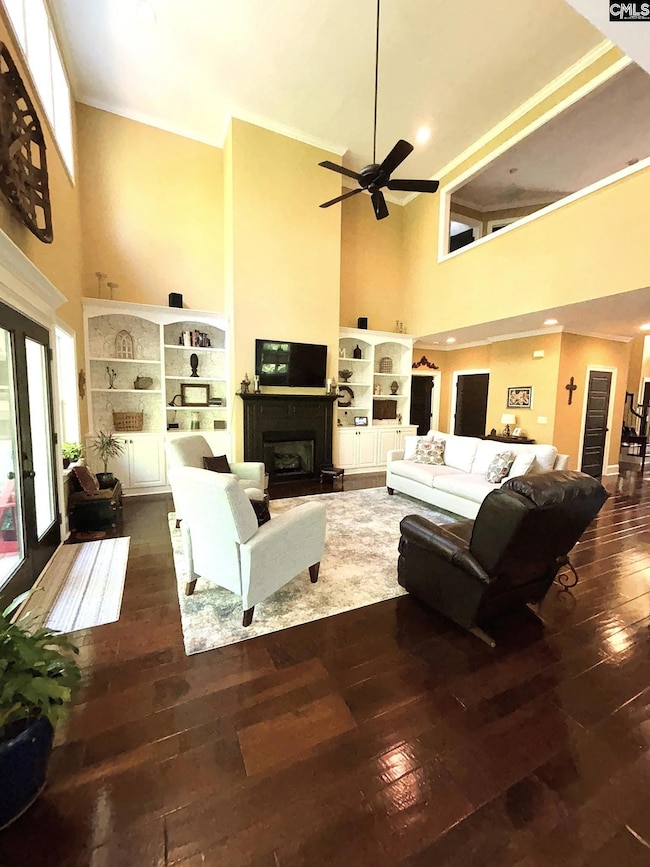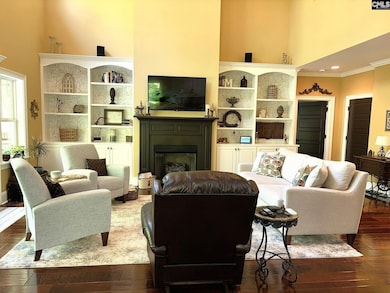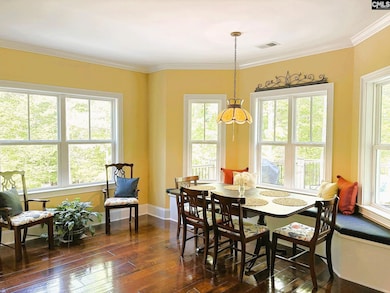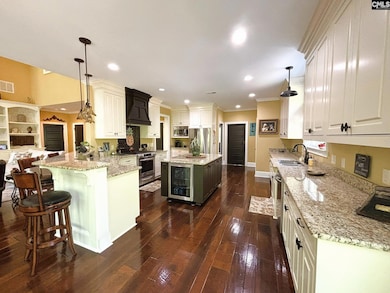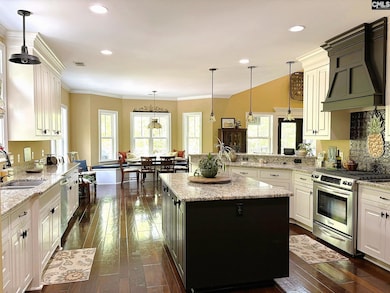166 Sawney Creek Cir Ridgeway, SC 29130
Estimated payment $6,267/month
Highlights
- 750 Feet of Waterfront
- Spa
- Deck
- Horses Allowed On Property
- Home fronts a creek
- Vaulted Ceiling
About This Home
Welcome to your dream retreat! Nestled on 10+- wooded acres along beautiful Sawney’s Creek, this exceptional 4-bedroom, 3.5-bath custom home offers nearly 4,400 square feet of refined living space and incredible outdoor amenities. Inside, you'll find gorgeous hardwood floors, soaring vaulted ceilings, and a great room perfect for cozy evenings or entertaining guests. The stunning kitchen is the heart of the home, featuring an eat-in banquet, extensive custom cabinetry, and a large island. The expansive primary suite is flanked by a beautiful master bathroom with spacious his and her closets and an inviting screened porch with hot tub and fireplace. The home also features convenient office space, a central vacuum system, and a multi-functional laundry room. Storage abounds, with four large, easily-accessible attic spaces and additional closets throughout. Outdoor living is elevated with a welcoming front porch, a large back deck, and a shady covered patio. A firepit overlooking the creek provides the perfect setting for relaxing evenings. This home includes thoughtful additions such as an elevator shaft (wired and ready), generator wiring, 2.5-car attached garage, detached carport, an outside shower, and a garage-level apartment that offers flexible space for guests, an in-law suite, or rental income. A rare blend of luxury, functionality, and natural beauty—this one-of-a-kind property is property is perfect for those seeking space, privacy, and timeless charm. Disclaimer: CMLS has not reviewed and, therefore, does not endorse vendors who may appear in listings.
Home Details
Home Type
- Single Family
Est. Annual Taxes
- $2,321
Year Built
- Built in 2013
Lot Details
- 10.63 Acre Lot
- Home fronts a creek
- 750 Feet of Waterfront
- Sprinkler System
Parking
- 2 Car Garage
- Garage Door Opener
Home Design
- Slab Foundation
- HardiePlank Siding
Interior Spaces
- 4,381 Sq Ft Home
- 3-Story Property
- Central Vacuum
- Sound System
- Built-In Features
- Bookcases
- Bar
- Crown Molding
- Vaulted Ceiling
- Ceiling Fan
- Recessed Lighting
- Free Standing Fireplace
- Gas Log Fireplace
- Electric Fireplace
- Bay Window
- French Doors
- Great Room with Fireplace
- Home Office
- Screened Porch
- Fire and Smoke Detector
- Finished Basement
Kitchen
- Eat-In Kitchen
- Self-Cleaning Convection Oven
- Built-In Range
- Built-In Microwave
- Freezer
- Ice Maker
- Kitchen Island
- Granite Countertops
- Disposal
Flooring
- Engineered Wood
- Carpet
- Tile
Bedrooms and Bathrooms
- 4 Bedrooms
- Primary Bedroom on Main
- Dual Closets
- Walk-In Closet
- In-Law or Guest Suite
- Dual Vanity Sinks in Primary Bathroom
- Private Water Closet
- Secondary bathroom tub or shower combo
- Bathtub with Shower
- Separate Shower
Laundry
- Laundry Room
- Laundry on main level
- Dryer
- Washer
Attic
- Storage In Attic
- Attic Access Panel
- Pull Down Stairs to Attic
Outdoor Features
- Spa
- Deck
- Patio
- Exterior Lighting
- Rain Gutters
Schools
- Lugoff Elementary School
- Lugoff-Elgin Middle School
- Lugoff-Elgin High School
Horse Facilities and Amenities
- Horses Allowed On Property
Utilities
- Forced Air Zoned Heating and Cooling System
- Mini Split Heat Pump
- Vented Exhaust Fan
- Water Filtration System
- Irrigation Well
- Well
- Water Heater
- Septic System
- Cable TV Available
Community Details
- Property has a Home Owners Association
- Association fees include road maintenance
- Greg Hill HOA, Phone Number (360) 481-2276
- Sawney Creek Plantation Subdivision
Map
Home Values in the Area
Average Home Value in this Area
Tax History
| Year | Tax Paid | Tax Assessment Tax Assessment Total Assessment is a certain percentage of the fair market value that is determined by local assessors to be the total taxable value of land and additions on the property. | Land | Improvement |
|---|---|---|---|---|
| 2025 | $2,321 | $544,400 | $12,400 | $532,000 |
| 2024 | $2,321 | $544,400 | $12,400 | $532,000 |
| 2023 | $2,336 | $544,400 | $12,400 | $532,000 |
| 2022 | $2,234 | $544,400 | $12,400 | $532,000 |
| 2021 | $2,241 | $544,400 | $12,400 | $532,000 |
| 2020 | $1,972 | $344,100 | $12,400 | $331,700 |
| 2019 | $2,044 | $344,112 | $12,412 | $331,700 |
| 2018 | $1,939 | $344,112 | $12,412 | $331,700 |
| 2017 | $1,864 | $344,112 | $12,412 | $331,700 |
| 2016 | $1,870 | $350,912 | $12,412 | $338,500 |
| 2015 | $53 | $350,912 | $12,412 | $338,500 |
| 2014 | $53 | $14,036 | $0 | $0 |
Property History
| Date | Event | Price | List to Sale | Price per Sq Ft |
|---|---|---|---|---|
| 06/03/2025 06/03/25 | For Sale | $1,150,000 | -- | $262 / Sq Ft |
Purchase History
| Date | Type | Sale Price | Title Company |
|---|---|---|---|
| Deed | -- | -- | |
| Deed | -- | -- |
Source: Consolidated MLS (Columbia MLS)
MLS Number: 609982
APN: 223-00-00-063
- 1011 Saddle Club Ln
- 1015 Robinson Rd
- 125 Hayfield Rd
- 921 Jackson Rd
- 1393 Wateree Dam Rd
- 1415 Springvale Rd
- 1467 Springvale Rd
- 1233 Longtown Rd
- 1139 Pine Grove Rd
- 2199 Longtown Rd
- 1491 Horsehead Branch Rd
- 1427 Buck Hill Landing Rd
- 1427-2 Buck Hill Landing Rd
- 1427-3 Buck Hill Landing Rd
- 1427-4 Buck Hill Landing Rd
- 1427-1 Buck Hill Landing Rd
- 1634 Ginkgo Trail
- 1718 Catclaw Ln
- 2022 Lake Rd
- 1602 Lake Rd
- 1993 White Oak Rd
- 9 Spinney Ct
- 841 Frenwood Ln
- 1342 Champions Rst Rd
- 1362 Champions Rst Rd
- 1382 Champions Rst Rd
- 1322 Champions Rst Rd
- 1402 Champions Rst Rd
- 1422 Champions Rst Rd
- 1302 Champions Rst Rd
- 1292 Champions Rst Rd
- 229 Pine Point Rd Unit B
- 40 Boulware Rd
- 138 Parkwood Ct
- 116 Woodmere Dr
- 300 Lafayette Way
- 1411 Chestnut Rd
- 883 Medfield Rd
- 1230 Wylie St
- 1607 Lee St
