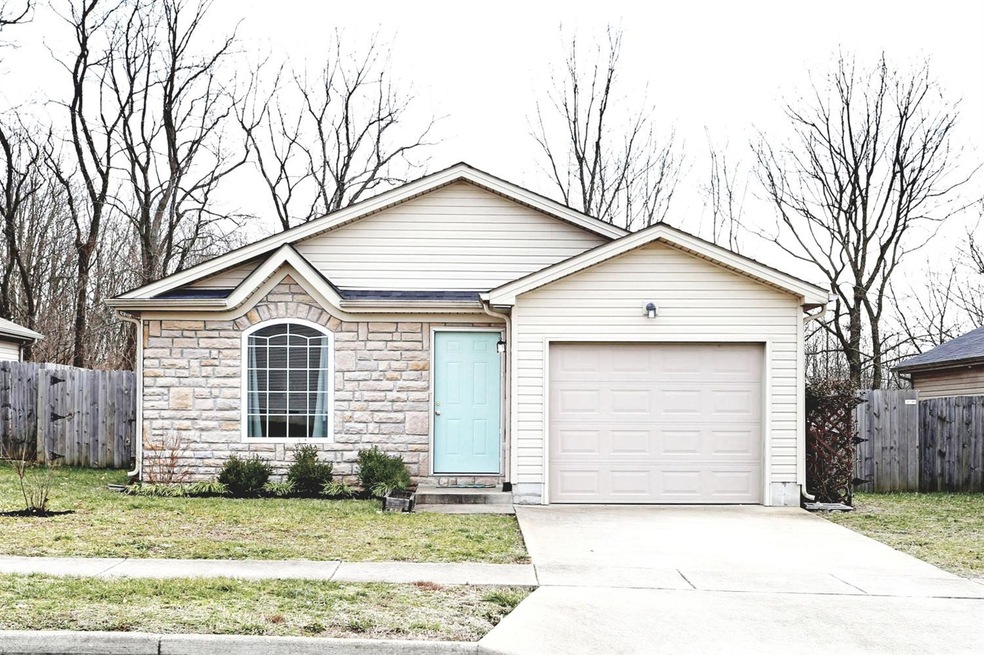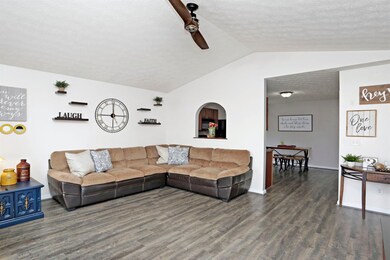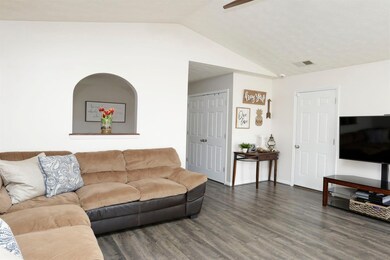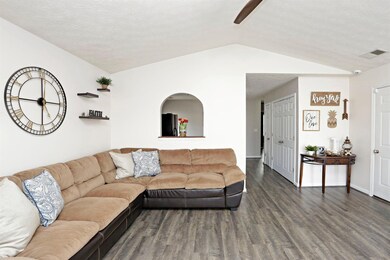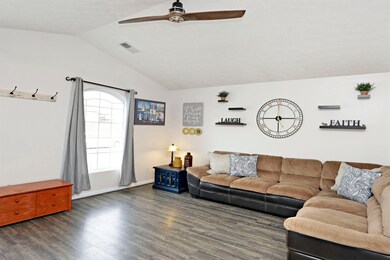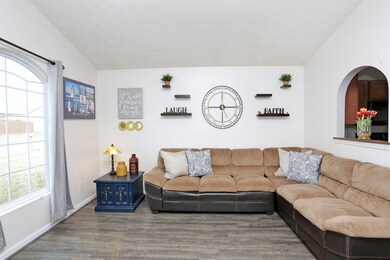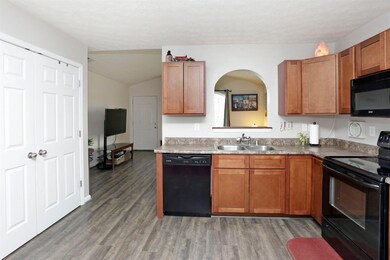
166 Seth Way Georgetown, KY 40324
Northeast Georgetown NeighborhoodHighlights
- Attic
- No HOA
- 1 Car Attached Garage
- Great Room
- Tennis Courts
- Eat-In Kitchen
About This Home
As of March 2020This ADORABLE 3 Bedroom 2 Bath ranch home has clean lines, a compact layout, and yet an open and spacious design. The front porch opens up to the Great Room that is visible from the kitchen just a few steps away from the dining/breakfast area. A door from the kitchen leads straight to patio. The master bedroom has an en suite bathroom and walk-in closet. Bedroom two and three each have spacious closets and share a hall bathroom. For enjoying the outdoors, there is a patio and fenced yard that backs to green space. Owners have recently installed 8mm premium Pergo Laminate flooring with ultra-realistic wood grain finish! This is a must see.. won't last long!
Home Details
Home Type
- Single Family
Est. Annual Taxes
- $2,113
Year Built
- Built in 2015
Lot Details
- 436 Sq Ft Lot
- Wood Fence
- Wire Fence
Parking
- 1 Car Attached Garage
- Rear-Facing Garage
- Garage Door Opener
- Off-Street Parking
Home Design
- Brick or Stone Mason
- Slab Foundation
- Shingle Roof
- Vinyl Siding
- Stone
Interior Spaces
- 1,110 Sq Ft Home
- 1-Story Property
- Ceiling Fan
- Blinds
- Great Room
- Dining Room
- Utility Room
- Washer and Gas Dryer Hookup
- Laminate Flooring
- Attic
Kitchen
- Eat-In Kitchen
- Oven or Range
- Microwave
- Dishwasher
- Disposal
Bedrooms and Bathrooms
- 3 Bedrooms
- Walk-In Closet
- 2 Full Bathrooms
Outdoor Features
- Patio
Schools
- Lemons Mill Elementary School
- Scott Co Middle School
- Not Applicable Middle School
- Great Crossing High School
Utilities
- Cooling Available
- Forced Air Heating System
- Heat Pump System
- Electric Water Heater
Listing and Financial Details
- Assessor Parcel Number 191-40-163.000
Community Details
Overview
- No Home Owners Association
- Violets Trace Subdivision
Recreation
- Tennis Courts
- Park
Ownership History
Purchase Details
Home Financials for this Owner
Home Financials are based on the most recent Mortgage that was taken out on this home.Purchase Details
Home Financials for this Owner
Home Financials are based on the most recent Mortgage that was taken out on this home.Purchase Details
Home Financials for this Owner
Home Financials are based on the most recent Mortgage that was taken out on this home.Purchase Details
Home Financials for this Owner
Home Financials are based on the most recent Mortgage that was taken out on this home.Map
Similar Homes in Georgetown, KY
Home Values in the Area
Average Home Value in this Area
Purchase History
| Date | Type | Sale Price | Title Company |
|---|---|---|---|
| Deed | $235,000 | Bluegrass Land Title | |
| Deed | $163,000 | None Available | |
| Deed | $163,000 | None Available | |
| Deed | $119,900 | Attorney | |
| Deed | $109,900 | None Available |
Mortgage History
| Date | Status | Loan Amount | Loan Type |
|---|---|---|---|
| Open | $218,225 | VA | |
| Previous Owner | $40,000 | Credit Line Revolving | |
| Previous Owner | $164,646 | New Conventional | |
| Previous Owner | $110,112 | New Conventional | |
| Previous Owner | $108,439 | FHA |
Property History
| Date | Event | Price | Change | Sq Ft Price |
|---|---|---|---|---|
| 03/11/2020 03/11/20 | Sold | $163,000 | -1.2% | $147 / Sq Ft |
| 01/30/2020 01/30/20 | Pending | -- | -- | -- |
| 01/29/2020 01/29/20 | For Sale | $165,000 | +37.6% | $149 / Sq Ft |
| 09/04/2015 09/04/15 | Sold | $119,900 | 0.0% | $109 / Sq Ft |
| 08/05/2015 08/05/15 | Pending | -- | -- | -- |
| 07/28/2015 07/28/15 | For Sale | $119,900 | -- | $109 / Sq Ft |
Tax History
| Year | Tax Paid | Tax Assessment Tax Assessment Total Assessment is a certain percentage of the fair market value that is determined by local assessors to be the total taxable value of land and additions on the property. | Land | Improvement |
|---|---|---|---|---|
| 2024 | $2,113 | $235,000 | $0 | $0 |
| 2023 | $1,614 | $178,000 | $35,000 | $143,000 |
| 2022 | $1,386 | $163,000 | $33,000 | $130,000 |
| 2021 | $1,535 | $163,000 | $33,000 | $130,000 |
| 2020 | $1,160 | $135,000 | $33,000 | $102,000 |
| 2019 | $1,148 | $131,500 | $0 | $0 |
| 2018 | $1,081 | $124,600 | $0 | $0 |
| 2017 | $1,046 | $119,900 | $0 | $0 |
| 2016 | $965 | $119,900 | $0 | $0 |
| 2015 | $584 | $73,000 | $0 | $0 |
| 2014 | $613 | $73,900 | $0 | $0 |
| 2011 | $47 | $75,900 | $0 | $0 |
Source: ImagineMLS (Bluegrass REALTORS®)
MLS Number: 20001998
APN: 191-40-163.000
- 1209 Lemons Mill Rd
- 153 Serena Way
- 103 Gail Ln
- 107 Seth Way
- 114 Byakoa Ln
- 100 Ruth Miller Dr
- 148 Ruth Miller Dr
- 150 Ruth Miller Dr
- 160 Bill Perkins Ln
- 150 Bill Perkins Ln
- 100 Valdez Cir
- 168 Ruth Miller Dr
- 127 Meadowcrest Dr
- 89 Ruth Miller Dr
- 174 Ruth Miller Dr
- 94 Ruth Miller Dr
- 96 Ruth Miller Dr
- 88 Ruth Miller Dr
- 166 Ruth Miller Dr
- 158 Ruth Miller Dr
