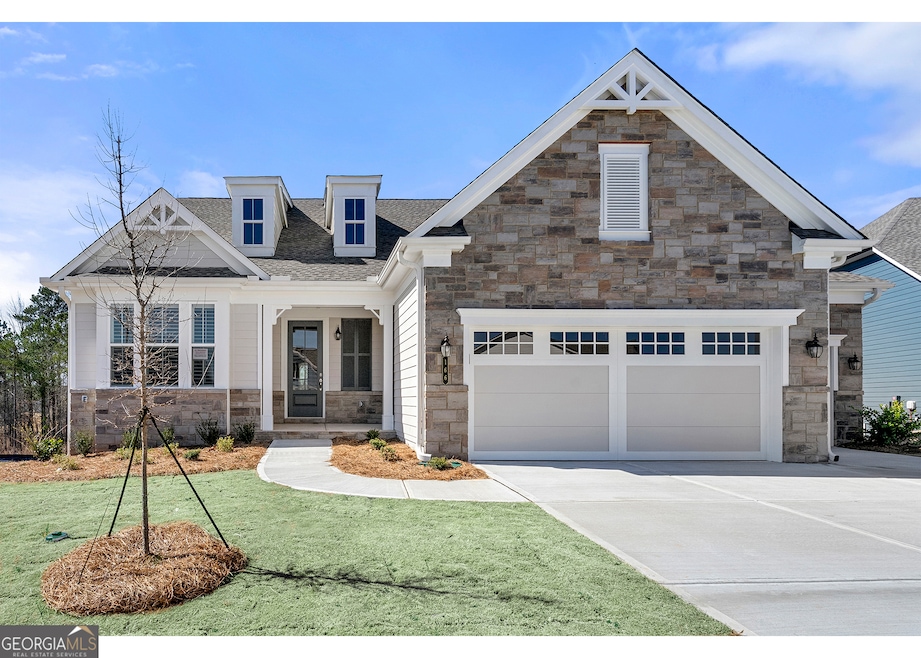**NEW CONSTRUCTION, Move In Ready *** This ROSEWOOD FLOOR PLAN with unfinished Basement backing up to trees. Cresswind Georgia at Twin Lakes Metro Atlanta award winning 55+ Active Adult Communities. We are minutes from historic downtown Hoschton and Braselton. Easy access to Atlanta and less than an hour from some of the State's best destinations, including the Blue Ridge Mountains, Lake Lanier, Athens, and more. Our community has Georgia's Largest Private Pickleball Complex, a resident's exclusive clubhouse with an indoor heated senior Olympic size pool, presentation kitchen, ballroom, state-of-the-art fitness center, bandshell, and various other indoor and outdoor amenities including a full-time Award-Winning Lifestyle Director. Our new construction, single level homes are designed for low maintenance living with lawn care included. Our designer finishes are carefully selected. They include a gourmet kitchen with quartz countertops, and a large walk-in frameless shower with seat in the owner's suite bathroom. The Rosewood is architecturally designed for functional pathways between gathering spaces ensuring entertaining is a breeze. The open concept allows for unencumbered communication from the kitchen to the great room, making the kitchen the heart of the home!

