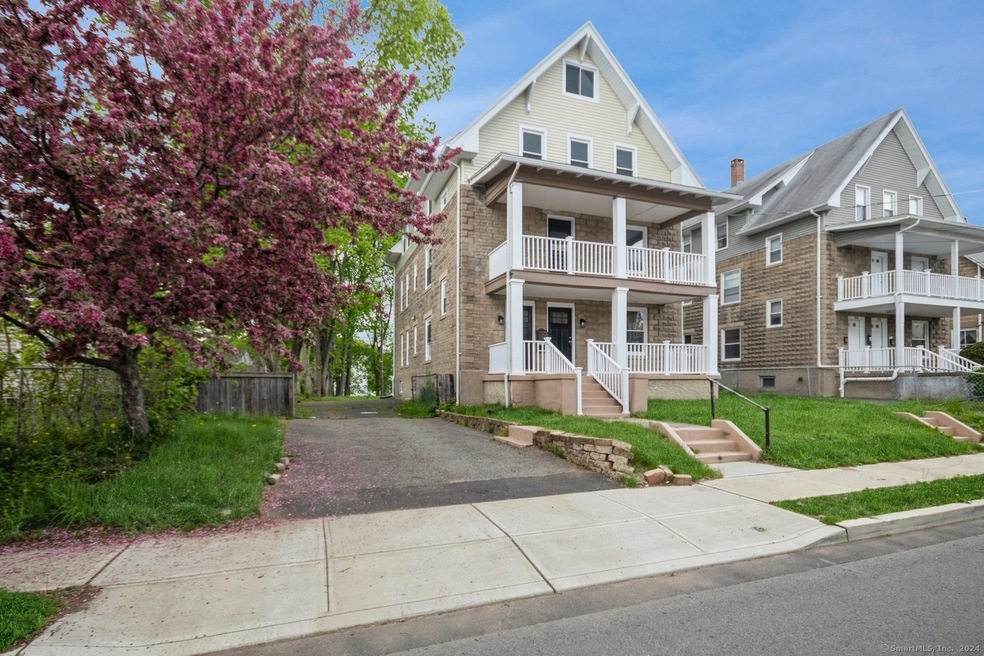
166 Sherman Ave Meriden, CT 06450
6
Beds
3
Baths
3,146
Sq Ft
0.25
Acres
Highlights
- Partially Wooded Lot
- Attic
- Porch
About This Home
As of December 2024Newly remodeled 3 family house, each unit has 5 rooms, 2 bedrooms and a bath. Renovations include 3 new kitchens, 3 new baths, new flooring, light fixtures, paint, furnaces, water heaters and roof. Great opportunity for investment or to live in and benefit from rental income.
Property Details
Home Type
- Multi-Family
Est. Annual Taxes
- $5,693
Year Built
- Built in 1927
Lot Details
- 0.25 Acre Lot
- Partially Wooded Lot
Home Design
- Concrete Foundation
- Frame Construction
- Asphalt Shingled Roof
- Stone Siding
Interior Spaces
- 3,146 Sq Ft Home
- Unfinished Basement
- Basement Fills Entire Space Under The House
Bedrooms and Bathrooms
- 6 Bedrooms
- 3 Full Bathrooms
Attic
- Pull Down Stairs to Attic
- Unfinished Attic
Outdoor Features
- Porch
Utilities
- Heating System Uses Natural Gas
- Electric Water Heater
Community Details
- 3 Units
Listing and Financial Details
- Assessor Parcel Number 1168303
Ownership History
Date
Name
Owned For
Owner Type
Purchase Details
Listed on
May 30, 2024
Closed on
Dec 23, 2024
Sold by
Fnma
Bought by
Rios-Gonzales Cesar and Gonzales Betty
Seller's Agent
Lawrence Madow
Calcagni Real Estate
Buyer's Agent
Waldde Valdez
Waldde Realty Group
List Price
$450,000
Sold Price
$475,000
Premium/Discount to List
$25,000
5.56%
Total Days on Market
175
Views
238
Current Estimated Value
Home Financials for this Owner
Home Financials are based on the most recent Mortgage that was taken out on this home.
Estimated Appreciation
$5,333
Avg. Annual Appreciation
2.76%
Original Mortgage
$393,750
Outstanding Balance
$392,733
Interest Rate
6.78%
Mortgage Type
Purchase Money Mortgage
Estimated Equity
$87,600
Purchase Details
Closed on
Mar 21, 2022
Sold by
Newrez Llc
Bought by
Fnma
Purchase Details
Closed on
Nov 19, 2003
Sold by
Curry Robert M
Bought by
Moreno Iris M
Home Financials for this Owner
Home Financials are based on the most recent Mortgage that was taken out on this home.
Original Mortgage
$118,800
Interest Rate
9.45%
Map
Create a Home Valuation Report for This Property
The Home Valuation Report is an in-depth analysis detailing your home's value as well as a comparison with similar homes in the area
Similar Homes in Meriden, CT
Home Values in the Area
Average Home Value in this Area
Purchase History
| Date | Type | Sale Price | Title Company |
|---|---|---|---|
| Warranty Deed | $475,000 | None Available | |
| Warranty Deed | $475,000 | None Available | |
| Quit Claim Deed | -- | None Available | |
| Quit Claim Deed | -- | None Available | |
| Warranty Deed | $132,000 | -- | |
| Warranty Deed | $132,000 | -- |
Source: Public Records
Mortgage History
| Date | Status | Loan Amount | Loan Type |
|---|---|---|---|
| Open | $393,750 | Purchase Money Mortgage | |
| Closed | $393,750 | Purchase Money Mortgage | |
| Previous Owner | $87,139 | No Value Available | |
| Previous Owner | $147,350 | No Value Available | |
| Previous Owner | $16,275 | No Value Available | |
| Previous Owner | $118,800 | No Value Available |
Source: Public Records
Property History
| Date | Event | Price | Change | Sq Ft Price |
|---|---|---|---|---|
| 12/23/2024 12/23/24 | Sold | $475,000 | +5.6% | $151 / Sq Ft |
| 11/21/2024 11/21/24 | Pending | -- | -- | -- |
| 11/13/2024 11/13/24 | For Sale | $450,000 | 0.0% | $143 / Sq Ft |
| 08/23/2024 08/23/24 | Pending | -- | -- | -- |
| 08/16/2024 08/16/24 | For Sale | $450,000 | 0.0% | $143 / Sq Ft |
| 06/05/2024 06/05/24 | Pending | -- | -- | -- |
| 05/30/2024 05/30/24 | For Sale | $450,000 | -- | $143 / Sq Ft |
Source: SmartMLS
Tax History
| Year | Tax Paid | Tax Assessment Tax Assessment Total Assessment is a certain percentage of the fair market value that is determined by local assessors to be the total taxable value of land and additions on the property. | Land | Improvement |
|---|---|---|---|---|
| 2024 | $5,693 | $147,840 | $37,240 | $110,600 |
| 2023 | $5,488 | $147,840 | $37,240 | $110,600 |
| 2022 | $5,136 | $146,650 | $37,240 | $109,410 |
| 2021 | $4,744 | $108,990 | $38,500 | $70,490 |
| 2020 | $4,731 | $108,990 | $38,500 | $70,490 |
| 2019 | $4,691 | $108,990 | $38,500 | $70,490 |
| 2018 | $4,709 | $108,990 | $38,500 | $70,490 |
| 2017 | $4,584 | $108,990 | $38,500 | $70,490 |
| 2016 | $4,150 | $107,030 | $26,950 | $80,080 |
| 2015 | $4,150 | $107,030 | $26,950 | $80,080 |
| 2014 | $4,049 | $107,030 | $26,950 | $80,080 |
Source: Public Records
Source: SmartMLS
MLS Number: 24021776
APN: MERI-000403-000142-000018
Nearby Homes
- 50 Howe St
- 51 Griswold St
- 301 Blackstone Village
- 115 Wilcox Ave
- 4 Converse Cir
- 813 & 819 N Colony Rd
- 156 Hobart St
- 82 Woodland St
- 718 Broad St Unit 7B
- 53 Woodland Ct Unit 11
- 35 Parkside Terrace
- 131 N Pearl St
- 61 Lonsdale Ave
- 371 Wall St
- 929 N Colony Rd Unit 6
- 938 N Colony Rd
- 64 Fair St
- 124 Cottage St
- 124 Miller St
- 252-254 & 260 Liberty St
