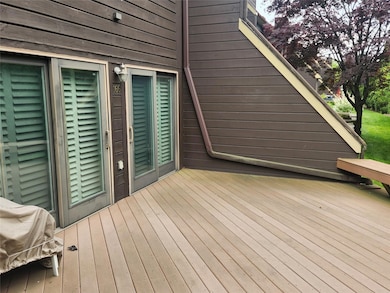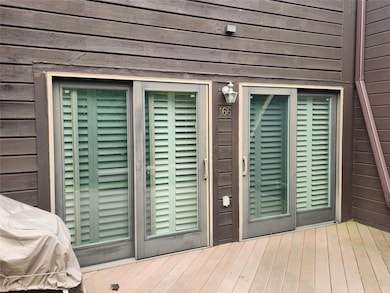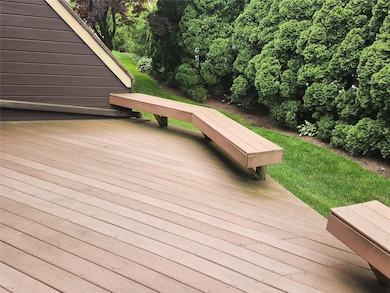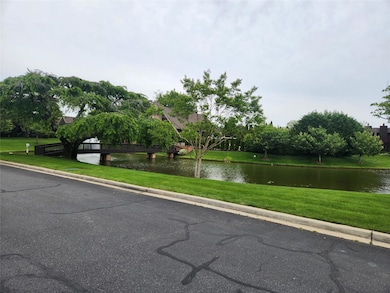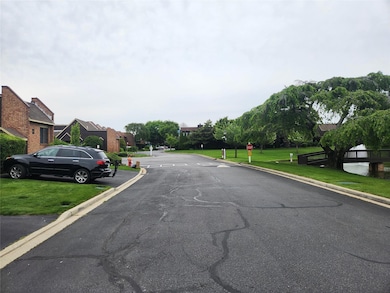
166 Southgate Cir Massapequa Park, NY 11762
Estimated payment $6,761/month
Highlights
- Deck
- High Ceiling
- Built-In Features
- Berner Middle School Rated A
- Formal Dining Room
- Walk-In Closet
About This Home
EXCELSIOR MODEL!!!---Charming Colonial Townhouse in Highly Desirable Community!Welcome to this beautiful 3-bedroom, 2.5-bath colonial townhouse situated in a sought-after neighborhood with excellent schools nearby. This spacious home features high ceilings that create an open and airy atmosphere throughout.The large eat-in kitchen is perfect for family meals and entertaining, complete with a convenient breakfast bar. Enjoy formal dinners in the elegant dining room, ideal for hosting gatherings.Each bedroom offers generous walk-in closets, providing ample storage space. Additional storage is available throughout the home, including attic access to keep your belongings organized and out of sight.This home also includes a private garage and an extra parking spot for your convenience.Don’t miss the chance to own a stunning townhouse that combines comfort, style, and practicality in a prime location!
Listing Agent
Kin Realty Of New York LLC Brokerage Phone: 516-483-5250 License #10491213326 Listed on: 05/28/2025

Co-Listing Agent
Kin Realty Of New York LLC Brokerage Phone: 516-483-5250 License #30PR0682562
Property Details
Home Type
- Condominium
Est. Annual Taxes
- $13,892
Year Built
- Built in 1981
Lot Details
- Landscaped
- Back and Front Yard
HOA Fees
- $623 Monthly HOA Fees
Parking
- 1 Car Garage
- Driveway
- On-Street Parking
Home Design
- Brick Exterior Construction
Interior Spaces
- 1,920 Sq Ft Home
- 2-Story Property
- Built-In Features
- High Ceiling
- Recessed Lighting
- Entrance Foyer
- Formal Dining Room
- Storage
- Carpet
Kitchen
- Breakfast Bar
- Range<<rangeHoodToken>>
- Dishwasher
Bedrooms and Bathrooms
- 3 Bedrooms
- Walk-In Closet
Laundry
- Dryer
- Washer
Home Security
- Home Security System
- Smart Thermostat
Outdoor Features
- Deck
Schools
- Birch Lane Elementary School
- Berner Middle School
- Massapequa High School
Utilities
- Central Air
- Heating System Uses Natural Gas
- Phone Available
- Cable TV Available
Listing and Financial Details
- Legal Lot and Block 174 / 251
- Assessor Parcel Number 2417-65-251-00-0174-0
Community Details
Overview
- Association fees include common area maintenance, exterior maintenance, grounds care, pool service, snow removal, trash
- Excelsior
Pet Policy
- Pets Allowed
Recreation
- Tennis Courts
Map
Home Values in the Area
Average Home Value in this Area
Tax History
| Year | Tax Paid | Tax Assessment Tax Assessment Total Assessment is a certain percentage of the fair market value that is determined by local assessors to be the total taxable value of land and additions on the property. | Land | Improvement |
|---|---|---|---|---|
| 2025 | $3,242 | $518 | $224 | $294 |
| 2024 | $3,242 | $505 | $219 | $286 |
| 2023 | $9,729 | $540 | $234 | $306 |
| 2022 | $11,200 | $540 | $234 | $306 |
| 2021 | $10,531 | $523 | $227 | $296 |
| 2020 | $10,747 | $749 | $469 | $280 |
| 2019 | $4,381 | $1,041 | $652 | $389 |
| 2018 | $8,886 | $1,041 | $0 | $0 |
| 2017 | $8,886 | $1,041 | $652 | $389 |
| 2016 | $12,659 | $1,041 | $652 | $389 |
| 2015 | $3,342 | $1,041 | $652 | $389 |
| 2014 | $3,342 | $1,041 | $652 | $389 |
| 2013 | $3,126 | $1,041 | $652 | $389 |
Property History
| Date | Event | Price | Change | Sq Ft Price |
|---|---|---|---|---|
| 06/20/2025 06/20/25 | Pending | -- | -- | -- |
| 05/28/2025 05/28/25 | For Sale | $899,000 | -- | $468 / Sq Ft |
Purchase History
| Date | Type | Sale Price | Title Company |
|---|---|---|---|
| Interfamily Deed Transfer | -- | Your Title Experts | |
| Interfamily Deed Transfer | -- | Your Title Experts | |
| Deed | $550,000 | -- | |
| Deed | $550,000 | -- | |
| Deed | $248,000 | -- | |
| Deed | $248,000 | -- |
Similar Homes in Massapequa Park, NY
Source: OneKey® MLS
MLS Number: 867996
APN: 2417-65-251-00-0174-0
- 141 Southgate Dr
- 60 Southgate Cir
- 4 Beaumont Ave
- 103 Arlyn Dr W
- 145 Reiss Ave
- 135 Park Blvd
- 21 Oxford Rd
- 25 Baldwin Ave
- 122 Queens Ct
- 150 Lagoon Blvd
- 15 Argyle Place
- 10 Frankel Rd
- 62 Overlea St N
- 71 Overlea St E
- 119 Adam Rd
- 20 Kensington Ave
- 100 Biltmore Blvd
- 14 Gloucester Rd
- 17 Plymouth Rd
- 63 Brendan Ave

