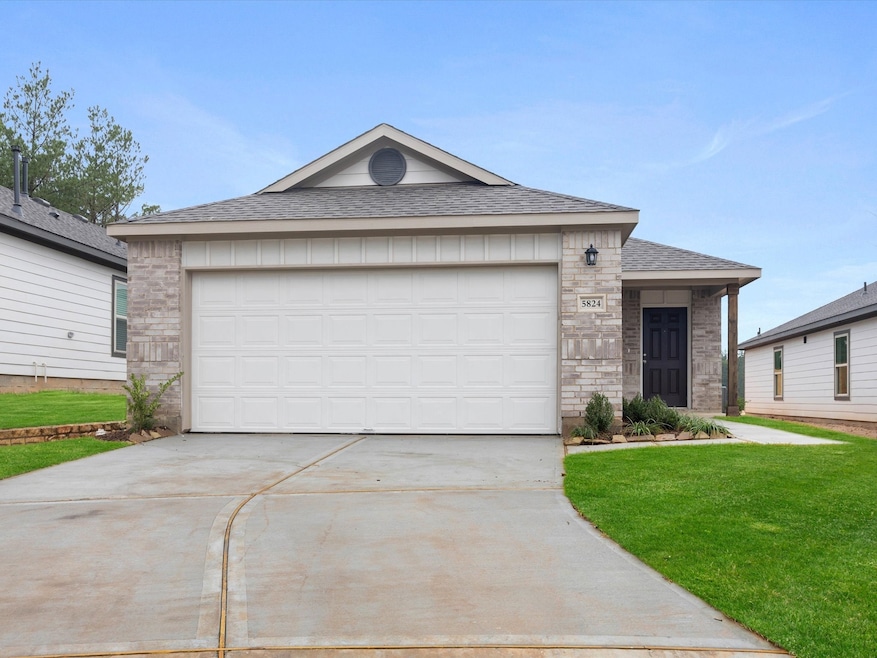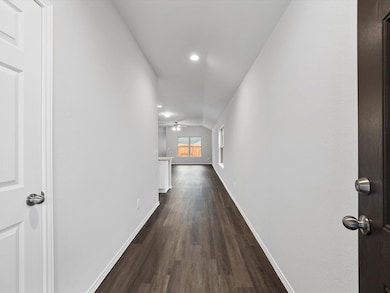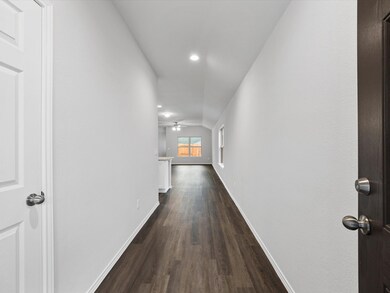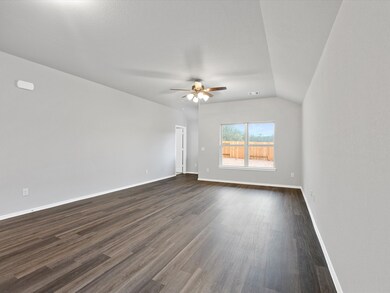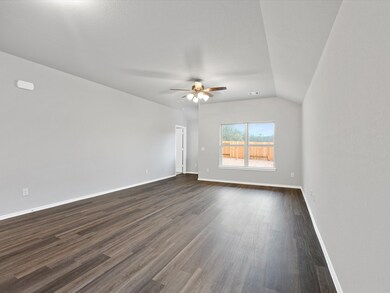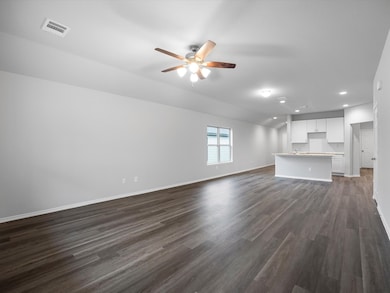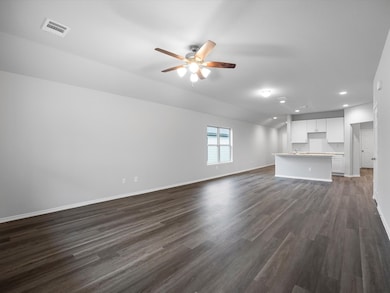
PENDING
NEW CONSTRUCTION
166 Sterling River Ln Magnolia, TX 77354
Estimated payment $1,523/month
Total Views
4,340
3
Beds
2
Baths
1,466
Sq Ft
$169
Price per Sq Ft
Highlights
- New Construction
- Traditional Architecture
- 2 Car Attached Garage
- Willie E. Williams Elementary School Rated A-
- Quartz Countertops
- Central Heating and Cooling System
About This Home
The lovely Somerville is rich with curb appeal with its welcoming front porch and gorgeous front yard landscaping. This cozy open floorplan features 3 bedrooms, 2 bathrooms, and a spacious living room. Enjoy an open dining area, and a charming kitchen conveniently designed for hosting and entertaining. The beautiful back covered patio is great for relaxing. Learn more about this home today!
Home Details
Home Type
- Single Family
Est. Annual Taxes
- $1,354
Year Built
- Built in 2025 | New Construction
Lot Details
- 5,400 Sq Ft Lot
HOA Fees
- $34 Monthly HOA Fees
Parking
- 2 Car Attached Garage
Home Design
- Traditional Architecture
- Brick Exterior Construction
- Slab Foundation
- Composition Roof
Interior Spaces
- 1,466 Sq Ft Home
- 1-Story Property
Kitchen
- Microwave
- Dishwasher
- Quartz Countertops
- Disposal
Bedrooms and Bathrooms
- 3 Bedrooms
- 2 Full Bathrooms
Schools
- Willie E. Williams Elementary School
- Magnolia Junior High School
- Magnolia West High School
Utilities
- Central Heating and Cooling System
- Heating System Uses Gas
Community Details
- First Residential Association, Phone Number (713) 332-4639
- Built by Lennar
- Magnolia Ridge Subdivision
Map
Create a Home Valuation Report for This Property
The Home Valuation Report is an in-depth analysis detailing your home's value as well as a comparison with similar homes in the area
Home Values in the Area
Average Home Value in this Area
Tax History
| Year | Tax Paid | Tax Assessment Tax Assessment Total Assessment is a certain percentage of the fair market value that is determined by local assessors to be the total taxable value of land and additions on the property. | Land | Improvement |
|---|---|---|---|---|
| 2024 | $1,354 | $47,600 | $47,600 | -- |
| 2023 | $1,274 | $68,000 | $68,000 | -- |
Source: Public Records
Property History
| Date | Event | Price | Change | Sq Ft Price |
|---|---|---|---|---|
| 07/16/2025 07/16/25 | Price Changed | $248,440 | +24.2% | $169 / Sq Ft |
| 07/15/2025 07/15/25 | Pending | -- | -- | -- |
| 07/14/2025 07/14/25 | Price Changed | $200,000 | -14.3% | $136 / Sq Ft |
| 07/03/2025 07/03/25 | Price Changed | $233,390 | -1.4% | $159 / Sq Ft |
| 06/23/2025 06/23/25 | Price Changed | $236,790 | -1.4% | $162 / Sq Ft |
| 06/13/2025 06/13/25 | Price Changed | $240,040 | -1.3% | $164 / Sq Ft |
| 06/06/2025 06/06/25 | Price Changed | $243,240 | +1.4% | $166 / Sq Ft |
| 05/20/2025 05/20/25 | Price Changed | $240,000 | 0.0% | $164 / Sq Ft |
| 05/20/2025 05/20/25 | For Sale | $240,000 | -3.4% | $164 / Sq Ft |
| 05/15/2025 05/15/25 | Off Market | -- | -- | -- |
| 04/06/2025 04/06/25 | Pending | -- | -- | -- |
| 03/04/2025 03/04/25 | For Sale | $248,440 | -- | $169 / Sq Ft |
Source: Houston Association of REALTORS®
Similar Homes in Magnolia, TX
Source: Houston Association of REALTORS®
MLS Number: 19115658
APN: 7121-15-02700
Nearby Homes
- 245 Douglas Hills Dr
- 253 Douglas Hills Dr
- 233 Douglas Hills Dr
- 274 Douglas Hills Dr
- 278 Douglas Hills Dr
- 282 Douglas Hills Dr
- 273 Douglas Hills Dr
- 277 Douglas Hills Dr
- 281 Douglas Hills Dr
- 285 Douglas Hills Dr
- 289 Douglas Hills Dr
- 298 Douglas Hills Dr
- 115 Carriage Ct
- 139 S Ridge Park Dr
- 320 Bush Meadow Ln
- 323 Cumberland Forest Dr
- 315 Bush Meadow Ln
- 319 Bush Meadow Ln
- 309 Cumberland Forest Dr
- 214 Farray Forest Ln
