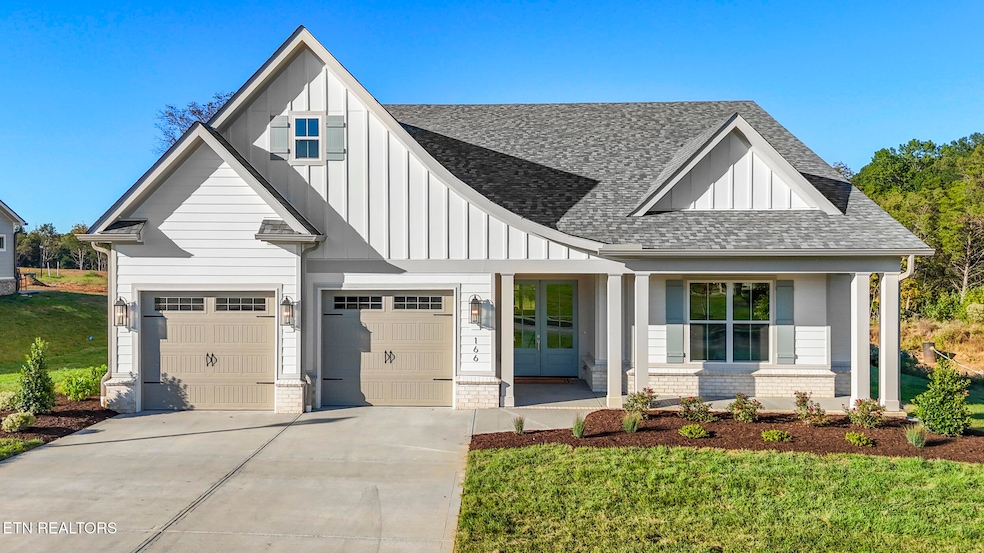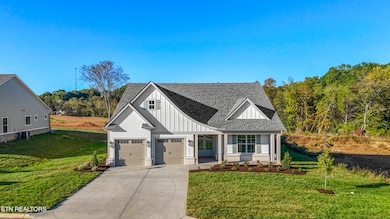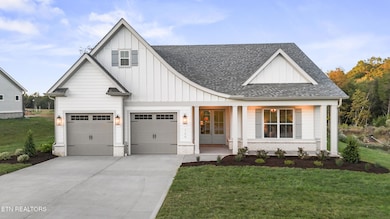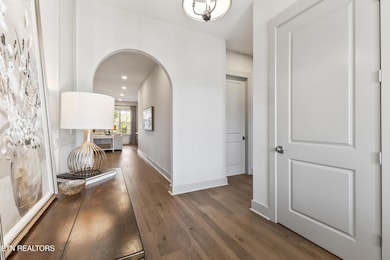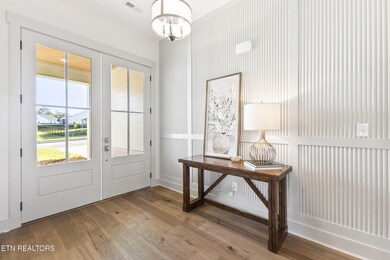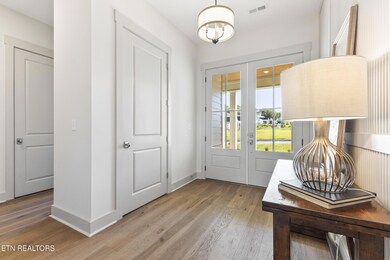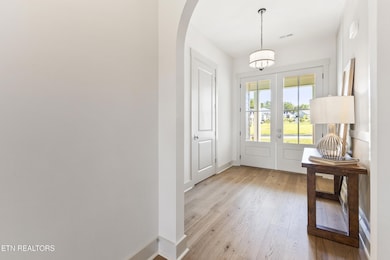166 Sunflower St Lenoir City, TN 37772
Estimated payment $5,247/month
Highlights
- Craftsman Architecture
- Countryside Views
- Bonus Room
- Landscaped Professionally
- Main Floor Primary Bedroom
- Great Room
About This Home
2025 Parade of Homes house located in Farmstead -just minutes from the lake, downtown Lenoir City and Farragut! Welcome to the Magnolia! This gorgeous Main Level Living plan truly has it all! The moody, charming exterior leads to an open floor plan with THREE FULL bedrooms and two full baths on the main! Not just a great floor plan - this house is full of features! 10 foot ceilings and 8ft doors on the main level help to accentuate the bright interior. Not only gorgeous but functional, the kitchen features a generous pantry and walk through Butler's Pantry, quartz countertops and Cafe appliances. Luxurious laundry room featuring a fabulous drop zone. The primary suite features coffered ceilings in the primary bedroom, a spa like bathroom with soaking tub and Extra large walk in closet. Upstairs boasts a 4th bedroom with double closets, generous bonus room, and unfinished walk in storage! This house is a show stopper!! OPEN HOUSE THURSDAY-MONDAY 1:00-5:00PM.
Home Details
Home Type
- Single Family
Year Built
- Built in 2025 | Under Construction
Lot Details
- 0.35 Acre Lot
- Lot Dimensions are 100 x 154
- Landscaped Professionally
- Level Lot
HOA Fees
- $33 Monthly HOA Fees
Parking
- 2 Car Attached Garage
- Parking Available
- Garage Door Opener
Home Design
- Craftsman Architecture
- Brick Exterior Construction
- Slab Foundation
- Frame Construction
Interior Spaces
- 3,122 Sq Ft Home
- Ceiling Fan
- Self Contained Fireplace Unit Or Insert
- Gas Log Fireplace
- Vinyl Clad Windows
- Great Room
- Breakfast Room
- Formal Dining Room
- Bonus Room
- Storage
- Countryside Views
- Fire and Smoke Detector
Kitchen
- Eat-In Kitchen
- Walk-In Pantry
- Self-Cleaning Oven
- Gas Range
- Microwave
- Dishwasher
- Kitchen Island
- Disposal
Flooring
- Carpet
- Tile
Bedrooms and Bathrooms
- 4 Bedrooms
- Primary Bedroom on Main
- Walk-In Closet
- 3 Full Bathrooms
- Soaking Tub
- Walk-in Shower
Laundry
- Laundry Room
- Washer and Dryer Hookup
Outdoor Features
- Covered Patio or Porch
Schools
- Highland Park Elementary School
- North Middle School
- Loudon High School
Utilities
- Central Heating and Cooling System
- Tankless Water Heater
Community Details
- Farmstead Subdivision
- Mandatory home owners association
Listing and Financial Details
- Assessor Parcel Number 016M A 003
Map
Home Values in the Area
Average Home Value in this Area
Property History
| Date | Event | Price | List to Sale | Price per Sq Ft |
|---|---|---|---|---|
| 10/22/2025 10/22/25 | For Sale | $830,000 | -- | $266 / Sq Ft |
Source: East Tennessee REALTORS® MLS
MLS Number: 1319319
- The Ash Plan at Farmstead
- The Rosemary Plan at Farmstead
- The Bradford Plan at Farmstead
- The Cedar Plan at Farmstead
- The Balsam Plan at Farmstead
- The Willow Plan at Farmstead
- The Birch Plan at Farmstead
- The Acacia Plan at Farmstead
- The Magnolia Plan at Farmstead
- The Spruce Plan at Farmstead
- 125 Limelight Ln
- 166 Limelight Ln
- 221 Limelight Ln
- 210 Limelight Ln
- 198 Limelight Ln
- 234 Limelight Ln
- 126 Sesame St
- 142 Sesame St
- 328 Cedar Branch Trail
- 249 Cedar Branch Trail
