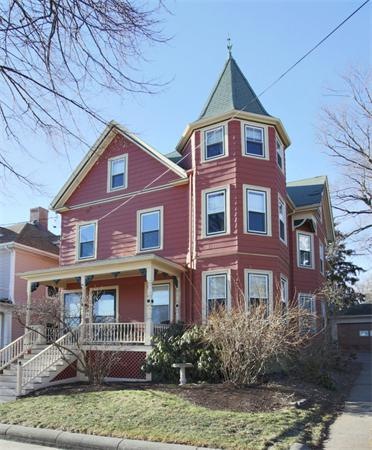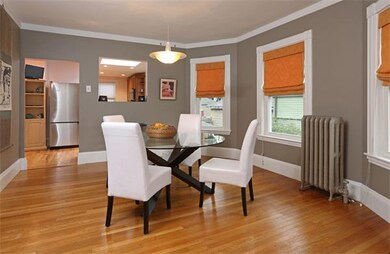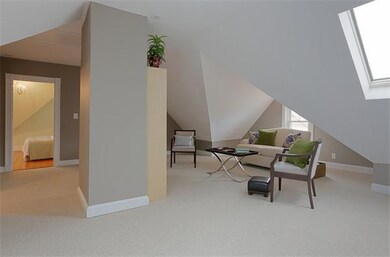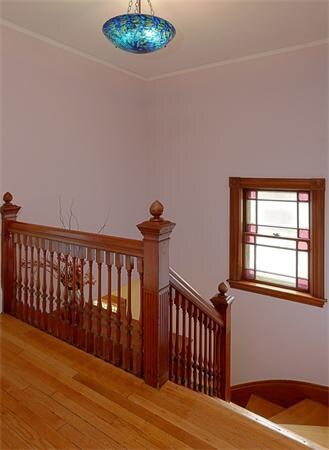
166 Sycamore St Unit 2 Somerville, MA 02145
Winter Hill NeighborhoodHighlights
- Wood Flooring
- 1 Car Detached Garage
- Forced Air Heating and Cooling System
- Somerville High School Rated A-
- Window Unit Cooling System
- Heating System Uses Steam
About This Home
As of November 2020An enclave of late 1800's Victorians is the setting for this polished, sun-drenched 2200+ sq ft upper floor duplex. Handsomely updated with glazed maple cabinet kitchen with black granite and Bosch appliances. Main floor master suite includes generous dressing room with custom closet. Jerusalem stone bathrooms include Jacuzzi bath and walk-in shower. Massive top floor family room w/skylights, central AC, gorgeous hw floors, original moldings, in-unit w&d, private mahogany deck.
Last Agent to Sell the Property
Berkshire Hathaway HomeServices Commonwealth Real Estate Listed on: 02/01/2013

Property Details
Home Type
- Condominium
Est. Annual Taxes
- $4,357
Year Built
- Built in 1910
Parking
- 1 Car Detached Garage
Interior Spaces
- 2,287 Sq Ft Home
- 2-Story Property
- Wood Flooring
Kitchen
- Range<<rangeHoodToken>>
- <<microwave>>
- Dishwasher
- Disposal
Bedrooms and Bathrooms
- 3 Bedrooms
- 2 Full Bathrooms
Laundry
- Laundry in unit
- Dryer
- Washer
Utilities
- Window Unit Cooling System
- Forced Air Heating and Cooling System
- 2 Cooling Zones
- 2 Heating Zones
- Heating System Uses Steam
- Gas Water Heater
Community Details
- Property has a Home Owners Association
- Association fees include water, sewer, insurance
- 2 Units
Listing and Financial Details
- Assessor Parcel Number 4625751
Ownership History
Purchase Details
Home Financials for this Owner
Home Financials are based on the most recent Mortgage that was taken out on this home.Purchase Details
Home Financials for this Owner
Home Financials are based on the most recent Mortgage that was taken out on this home.Purchase Details
Home Financials for this Owner
Home Financials are based on the most recent Mortgage that was taken out on this home.Purchase Details
Home Financials for this Owner
Home Financials are based on the most recent Mortgage that was taken out on this home.Similar Homes in Somerville, MA
Home Values in the Area
Average Home Value in this Area
Purchase History
| Date | Type | Sale Price | Title Company |
|---|---|---|---|
| Condominium Deed | $845,000 | None Available | |
| Deed | $542,500 | -- | |
| Deed | $542,500 | -- | |
| Deed | $495,000 | -- | |
| Deed | -- | -- |
Mortgage History
| Date | Status | Loan Amount | Loan Type |
|---|---|---|---|
| Open | $676,000 | New Conventional | |
| Previous Owner | $495,000 | Stand Alone Refi Refinance Of Original Loan | |
| Previous Owner | $406,875 | New Conventional | |
| Previous Owner | $371,250 | Purchase Money Mortgage | |
| Previous Owner | $300,000 | Purchase Money Mortgage |
Property History
| Date | Event | Price | Change | Sq Ft Price |
|---|---|---|---|---|
| 11/30/2020 11/30/20 | Sold | $845,000 | -0.6% | $369 / Sq Ft |
| 10/24/2020 10/24/20 | Pending | -- | -- | -- |
| 10/13/2020 10/13/20 | For Sale | $850,000 | +56.7% | $372 / Sq Ft |
| 05/28/2013 05/28/13 | Sold | $542,500 | -1.2% | $237 / Sq Ft |
| 05/20/2013 05/20/13 | Pending | -- | -- | -- |
| 01/31/2013 01/31/13 | For Sale | $549,000 | -- | $240 / Sq Ft |
Tax History Compared to Growth
Tax History
| Year | Tax Paid | Tax Assessment Tax Assessment Total Assessment is a certain percentage of the fair market value that is determined by local assessors to be the total taxable value of land and additions on the property. | Land | Improvement |
|---|---|---|---|---|
| 2025 | $9,069 | $831,300 | $0 | $831,300 |
| 2024 | $8,572 | $814,800 | $0 | $814,800 |
| 2023 | $8,734 | $844,700 | $0 | $844,700 |
| 2022 | $8,280 | $813,400 | $0 | $813,400 |
| 2021 | $8,113 | $796,200 | $0 | $796,200 |
| 2020 | $7,780 | $771,100 | $0 | $771,100 |
| 2019 | $8,044 | $747,600 | $0 | $747,600 |
| 2018 | $7,543 | $666,900 | $0 | $666,900 |
| 2017 | $7,629 | $653,700 | $0 | $653,700 |
| 2016 | $7,568 | $604,000 | $0 | $604,000 |
| 2015 | $7,581 | $601,200 | $0 | $601,200 |
Agents Affiliated with this Home
-
The Denman Group

Seller's Agent in 2020
The Denman Group
Compass
(617) 518-4570
23 in this area
681 Total Sales
-
Dana Schaefer

Seller Co-Listing Agent in 2020
Dana Schaefer
Compass
(617) 797-5293
1 in this area
63 Total Sales
-
Jonathan Mitchell

Buyer's Agent in 2020
Jonathan Mitchell
Compass
(617) 834-6668
2 in this area
38 Total Sales
-
David Bottari

Seller's Agent in 2013
David Bottari
Berkshire Hathaway HomeServices Commonwealth Real Estate
(617) 201-7257
1 in this area
52 Total Sales
-
Sam Tse
S
Seller Co-Listing Agent in 2013
Sam Tse
Denkar Realty Group
(857) 928-0888
12 Total Sales
Map
Source: MLS Property Information Network (MLS PIN)
MLS Number: 71478000
APN: SOME-000048-B000000-000010-000002
- 17 Sycamore Terrace
- 25 Browning Rd
- 115 Thurston St Unit B
- 115 Thurston St Unit I
- 16 Edgar Ave
- 59 Dartmouth St Unit A
- 59 Dartmouth St Unit B
- 57 Bartlett St
- 22 Robinson St Unit 3
- 125 Heath St
- 400 Medford St
- 126 Central St Unit 2
- 33 Century St Unit 3
- 32 Bartlett St Unit 1
- 32 Bartlett St Unit PH
- 59 Partridge Ave Unit 2
- 30 Pembroke St
- 16 Bartlett St
- 30 Partridge Ave
- 185 School St






