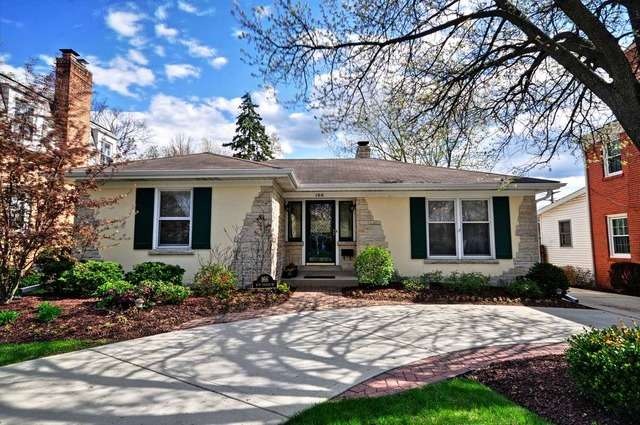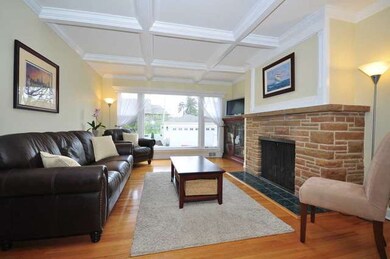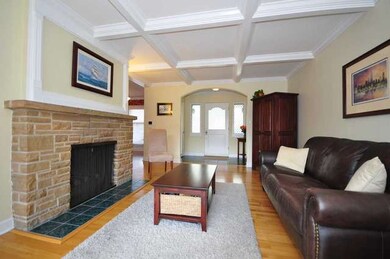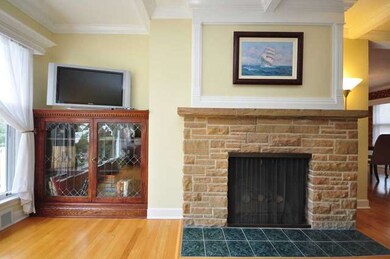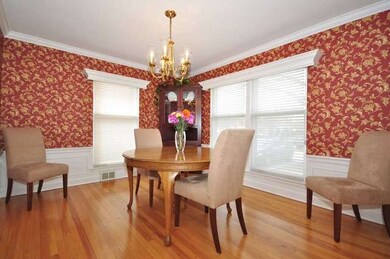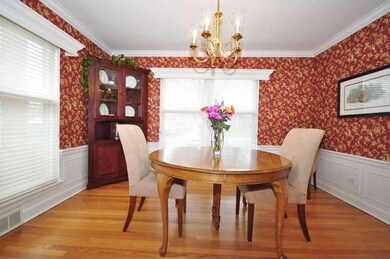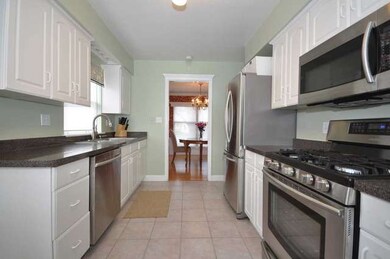
166 W Saint Charles Rd Elmhurst, IL 60126
Highlights
- Ranch Style House
- Wood Flooring
- Bathroom on Main Level
- Hawthorne Elementary School Rated A
- Detached Garage
- Forced Air Heating and Cooling System
About This Home
As of August 2018Character abounds in this well maintained 2 BR/2BA Stone & Stucco Ranch. Charming floorplan boasts coffered ceilings, original crown molding, 2 stone fireplaces & gorgeously manicured yard. Finished bmt w/ family rm, full bath, play area & 2 large crawls w/ plenty of storage. Recent updates: mechanicals, gutters, turnaround driveway, oversized 2 car garage, patio & appliances. Great location. close to everything.
Last Agent to Sell the Property
L.W. Reedy Real Estate License #471004409 Listed on: 05/06/2014

Last Buyer's Agent
Berkshire Hathaway HomeServices Prairie Path REALT License #475134682

Home Details
Home Type
- Single Family
Est. Annual Taxes
- $6,881
Year Built
- 1950
Parking
- Detached Garage
- Garage Door Opener
- Driveway
- Parking Included in Price
- Garage Is Owned
Home Design
- Ranch Style House
- Stone Siding
- Stucco Exterior
Interior Spaces
- Bathroom on Main Level
- Gas Log Fireplace
- Wood Flooring
- Finished Basement
- Basement Fills Entire Space Under The House
Utilities
- Forced Air Heating and Cooling System
- Heating System Uses Gas
- Lake Michigan Water
Ownership History
Purchase Details
Home Financials for this Owner
Home Financials are based on the most recent Mortgage that was taken out on this home.Purchase Details
Purchase Details
Home Financials for this Owner
Home Financials are based on the most recent Mortgage that was taken out on this home.Purchase Details
Home Financials for this Owner
Home Financials are based on the most recent Mortgage that was taken out on this home.Purchase Details
Home Financials for this Owner
Home Financials are based on the most recent Mortgage that was taken out on this home.Purchase Details
Home Financials for this Owner
Home Financials are based on the most recent Mortgage that was taken out on this home.Purchase Details
Home Financials for this Owner
Home Financials are based on the most recent Mortgage that was taken out on this home.Similar Homes in Elmhurst, IL
Home Values in the Area
Average Home Value in this Area
Purchase History
| Date | Type | Sale Price | Title Company |
|---|---|---|---|
| Deed | $403,500 | Chicago Title | |
| Interfamily Deed Transfer | -- | Attorney | |
| Warranty Deed | $378,500 | Prairie Title | |
| Warranty Deed | $390,000 | Pntn | |
| Interfamily Deed Transfer | $320,000 | First American Title | |
| Warranty Deed | $183,000 | Intercounty Title | |
| Quit Claim Deed | -- | -- |
Mortgage History
| Date | Status | Loan Amount | Loan Type |
|---|---|---|---|
| Previous Owner | $302,800 | New Conventional | |
| Previous Owner | $331,800 | New Conventional | |
| Previous Owner | $348,000 | Unknown | |
| Previous Owner | $351,300 | New Conventional | |
| Previous Owner | $19,500 | Unknown | |
| Previous Owner | $312,000 | Purchase Money Mortgage | |
| Previous Owner | $256,000 | Purchase Money Mortgage | |
| Previous Owner | $48,500 | Unknown | |
| Previous Owner | $50,000 | No Value Available | |
| Previous Owner | $90,000 | No Value Available |
Property History
| Date | Event | Price | Change | Sq Ft Price |
|---|---|---|---|---|
| 08/22/2018 08/22/18 | Sold | $403,500 | -5.1% | $334 / Sq Ft |
| 07/13/2018 07/13/18 | Pending | -- | -- | -- |
| 06/25/2018 06/25/18 | For Sale | $425,000 | +12.3% | $352 / Sq Ft |
| 06/27/2014 06/27/14 | Sold | $378,500 | -2.7% | $313 / Sq Ft |
| 05/15/2014 05/15/14 | Pending | -- | -- | -- |
| 05/06/2014 05/06/14 | For Sale | $389,000 | -- | $322 / Sq Ft |
Tax History Compared to Growth
Tax History
| Year | Tax Paid | Tax Assessment Tax Assessment Total Assessment is a certain percentage of the fair market value that is determined by local assessors to be the total taxable value of land and additions on the property. | Land | Improvement |
|---|---|---|---|---|
| 2023 | $6,881 | $129,350 | $70,100 | $59,250 |
| 2022 | $7,090 | $127,930 | $67,390 | $60,540 |
| 2021 | $6,904 | $124,740 | $65,710 | $59,030 |
| 2020 | $6,628 | $122,010 | $64,270 | $57,740 |
| 2019 | $6,468 | $116,000 | $61,100 | $54,900 |
| 2018 | $8,396 | $141,530 | $57,840 | $83,690 |
| 2017 | $8,211 | $134,870 | $55,120 | $79,750 |
| 2016 | $8,036 | $127,060 | $51,930 | $75,130 |
| 2015 | $7,953 | $118,370 | $48,380 | $69,990 |
| 2014 | $7,454 | $102,730 | $44,170 | $58,560 |
| 2013 | $7,375 | $104,180 | $44,790 | $59,390 |
Agents Affiliated with this Home
-

Seller's Agent in 2018
Mike Muisenga
Berkshire Hathaway HomeServices Prairie Path REALT
(630) 815-5043
88 in this area
114 Total Sales
-

Seller Co-Listing Agent in 2018
Michelle Muisenga
Berkshire Hathaway HomeServices Prairie Path REALT
(310) 730-9123
23 in this area
35 Total Sales
-
S
Buyer's Agent in 2018
Sandra Loeser
L.W. Reedy Real Estate
(630) 336-6206
9 in this area
12 Total Sales
-

Seller's Agent in 2014
Larry Reedy
L.W. Reedy Real Estate
(630) 334-4415
70 in this area
92 Total Sales
Map
Source: Midwest Real Estate Data (MRED)
MLS Number: MRD08607622
APN: 06-11-207-008
- 211 N Hwy N
- 450 S Cottage Hill Ave
- 102 E Adelia St
- 371 S Arlington Ave
- 500 S Kenilworth Ave
- 187 E Orchard St
- 438 S Hill Ave
- 428 S Hillside Ave
- 585 S Bryan St
- 366 W Eggleston Ave
- 382 S Hawthorne Ave
- 392 S Hawthorne Ave
- 377 S Prairie Ave
- 375 S Berkley Ave
- 145 S York St Unit 504
- 411 S Berkley Ave
- 611 S Prospect Ave
- 606 S York St
- 236 W Crescent Ave
- 622 S Euclid Ave
