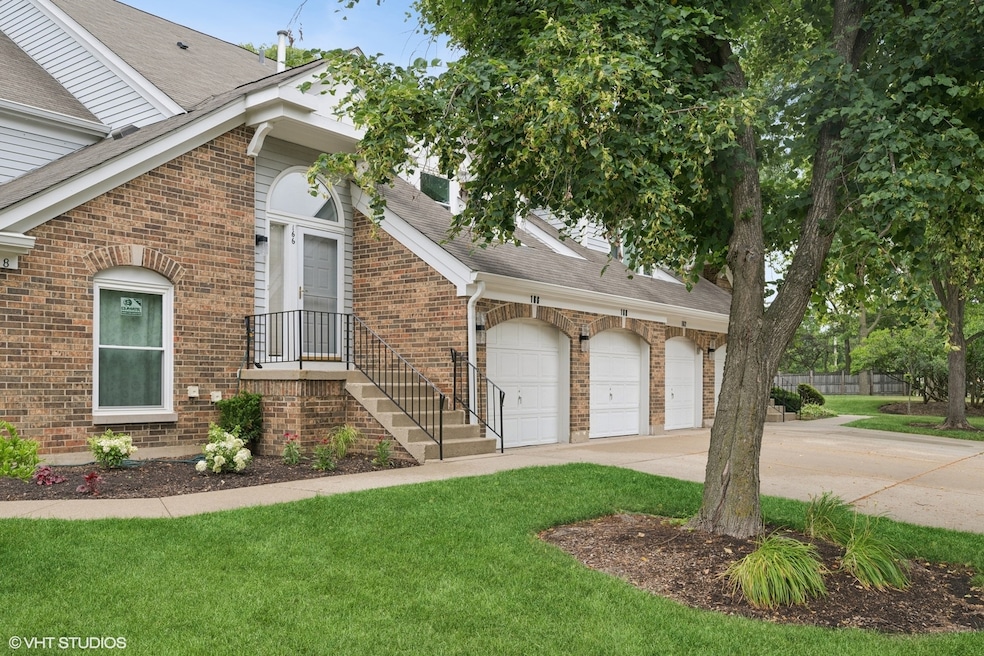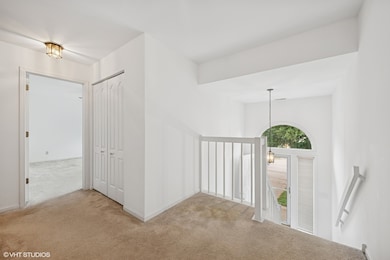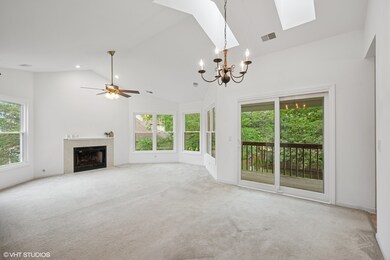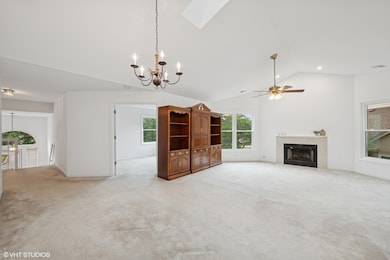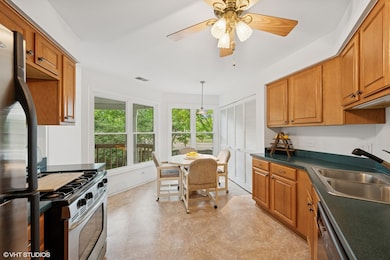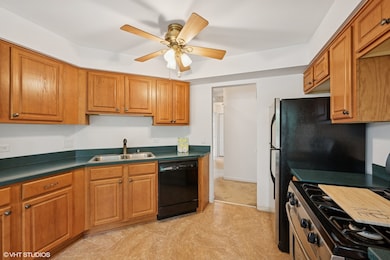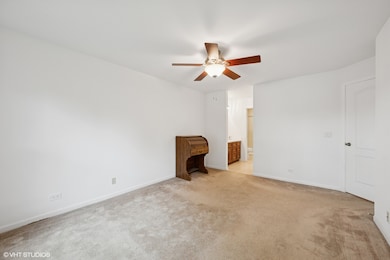
166 Willow Pkwy Unit 592 Buffalo Grove, IL 60089
The Woodlands of Fiore NeighborhoodEstimated payment $3,076/month
Highlights
- Laundry Room
- Entrance Foyer
- Forced Air Heating and Cooling System
- Meridian Middle School Rated A
- Ceramic Tile Flooring
- Combination Dining and Living Room
About This Home
Welcome to your serene retreat nestled among mature trees, offering unparalleled privacy and tranquility. This stunning 3-bedroom townhome boasts exceptional features, including vaulted ceilings and expansive windows that flood the space with natural light. Gather around the cozy fireplace in the spacious living area, perfect for relaxing and entertaining or enjoy the outside on the spacious but private deck. The home features newer windows, AC, hot water heater, and a beautifully updated kitchen, ensuring modern convenience and peace of mind. With an abundance of storage and an attached garage, you'll have all the space you need for your belongings. The community enhances your lifestyle with two sparkling pools and clubhouses, providing ample opportunities for leisure and socializing. Enjoy the convenience of a short walk to Arboretum Golf Course, the train stations and nearby shopping, fulfilling all your recreational and shopping desires. This townhouse offers excellent education options with Tripp Elementary, Aptakisic Middle School, and Stevenson High School serving the area. Don't miss the chance to make this beautiful townhome your own, where comfort and community meet in perfect harmony.
Open House Schedule
-
Sunday, July 13, 20251:00 to 3:00 pm7/13/2025 1:00:00 PM +00:007/13/2025 3:00:00 PM +00:00Add to Calendar
Property Details
Home Type
- Condominium
Est. Annual Taxes
- $8,058
Year Built
- Built in 1989
HOA Fees
- $416 Monthly HOA Fees
Parking
- 1 Car Garage
Home Design
- Brick Exterior Construction
Interior Spaces
- 1,554 Sq Ft Home
- 1-Story Property
- Gas Log Fireplace
- Entrance Foyer
- Family Room
- Living Room with Fireplace
- Combination Dining and Living Room
- Laundry Room
Flooring
- Carpet
- Ceramic Tile
Bedrooms and Bathrooms
- 3 Bedrooms
- 3 Potential Bedrooms
- 2 Full Bathrooms
Schools
- Tripp Elementary School
- Aptakisic Junior High School
- Adlai E Stevenson High School
Utilities
- Forced Air Heating and Cooling System
- Heating System Uses Natural Gas
- Lake Michigan Water
Listing and Financial Details
- Homeowner Tax Exemptions
Community Details
Overview
- Association fees include insurance, clubhouse, pool, exterior maintenance, lawn care, snow removal
- 4 Units
- Marla Association, Phone Number (847) 777-7064
- Property managed by Liberman
Pet Policy
- Dogs and Cats Allowed
Map
Home Values in the Area
Average Home Value in this Area
Tax History
| Year | Tax Paid | Tax Assessment Tax Assessment Total Assessment is a certain percentage of the fair market value that is determined by local assessors to be the total taxable value of land and additions on the property. | Land | Improvement |
|---|---|---|---|---|
| 2024 | $8,058 | $91,397 | $26,213 | $65,184 |
| 2023 | $8,058 | $86,240 | $24,734 | $61,506 |
| 2022 | $7,541 | $83,185 | $23,512 | $59,673 |
| 2021 | $7,271 | $82,288 | $23,258 | $59,030 |
| 2020 | $7,130 | $82,568 | $23,337 | $59,231 |
| 2019 | $6,944 | $82,264 | $23,251 | $59,013 |
| 2018 | $6,109 | $73,049 | $25,274 | $47,775 |
| 2017 | $6,026 | $71,344 | $24,684 | $46,660 |
| 2016 | $5,805 | $68,318 | $23,637 | $44,681 |
| 2015 | $5,670 | $63,890 | $22,105 | $41,785 |
| 2014 | $5,524 | $61,763 | $23,740 | $38,023 |
| 2012 | $5,471 | $61,887 | $23,788 | $38,099 |
Property History
| Date | Event | Price | Change | Sq Ft Price |
|---|---|---|---|---|
| 07/09/2025 07/09/25 | Price Changed | $360,000 | 0.0% | $232 / Sq Ft |
| 07/09/2025 07/09/25 | For Sale | $360,000 | -- | $232 / Sq Ft |
Purchase History
| Date | Type | Sale Price | Title Company |
|---|---|---|---|
| Warranty Deed | $169,000 | Chicago Title Insurance Co | |
| Warranty Deed | $160,000 | Chicago Title Insurance Co |
Mortgage History
| Date | Status | Loan Amount | Loan Type |
|---|---|---|---|
| Open | $100,000 | Purchase Money Mortgage | |
| Previous Owner | $152,000 | Purchase Money Mortgage |
Similar Homes in the area
Source: Midwest Real Estate Data (MRED)
MLS Number: 12409267
APN: 15-21-104-047
- 75 Willow Pkwy Unit 724
- 79 Willow Pkwy Unit 712
- 61 Willow Pkwy Unit 731
- 230 Willow Pkwy Unit 451
- 16623 W Easton Ave
- 16637 W Brockman Ave
- 2322 Acorn Place
- 16639 W Brockman Ave
- 10 Chestnut Ct E
- 13 Willow Pkwy Unit 902
- 11 Willow Pkwy Unit 901
- 22825 N Prairie Rd
- 2601 Chelsey St
- 2306 Magnolia Ct E Unit 2072
- 240 Taylor Ct
- 3025 Roslyn Ln E
- 2127 Apple Hill Ln
- 2034 Link Dr
- 2470 Palazzo Ct
- 2205 Miramar Ct
- 2646 Chelsey St
- 2601 Chelsey St
- 2481 Waterbury Ln Unit 2481
- 2213 Apple Hill Ln
- 285 Stanton Dr
- 1231 Caroline Ct
- 103 Oak Leaf Ln
- 1154 Windward Ln
- 1303 Hidden Lake Dr
- 1208 Byrne Blvd
- 1222 Georgetown Way Unit 172
- 1253 Georgetown Way Unit 311
- 1182 Georgetown Way Unit 123
- 1200 Georgetown Way Unit 142
- 950 Belmar Ln
- 444 Parkway Dr
- 1129 Alden Ln
- 108 Brook Hill Ln
- 695 Westmoreland Dr
- 701 Spruce Ct Unit 4
