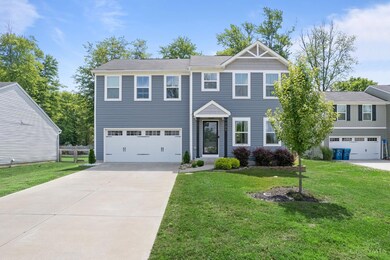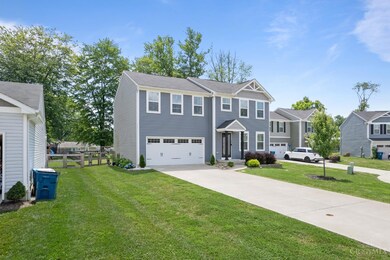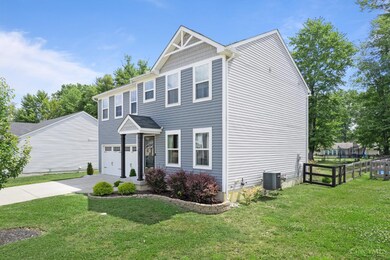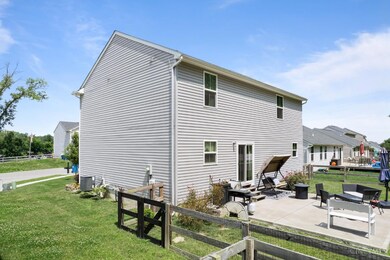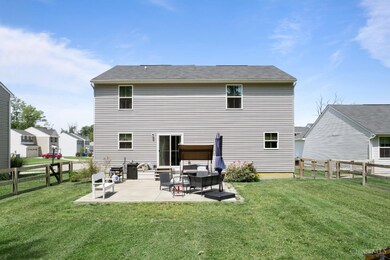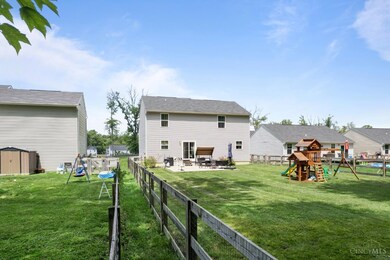166 Wooded Ridge Dr Amelia, OH 45102
Estimated payment $2,200/month
Highlights
- Oak Trees
- Traditional Architecture
- Walk-In Closet
- Marble Flooring
- Solid Wood Cabinet
- Breakfast Bar
About This Home
Welcome to your dream home in Amelia Park! This beautiful 4 bedroom 2.5 bath home is located in the highly sought after Amelia Park neighborhood, offering the perfect blend of comfort and convenience. Step inside to an open floor plan that's ideal for entertaining with a spacious living area that flows seamlessly into a modern kitchen featuring stainless steel appliances and ample counter and cabinet space. With a walk-out to the patio, upstairs you'll find all 4 bedrooms, including a generous primary suite with a private bath including double vanity sinks and walk in closet. You'll love the convenience of the second floor laundry room. With a full basement and endless possibilities. Outside, enjoy a fenced backyard, perfect for pets, play or peaceful relaxation. The oversized 2-car garage provides plenty of room for vehicles and extra storage. Schedule your showing today!
Listing Agent
Coldwell Banker Realty, Anders License #2024003170 Listed on: 06/23/2025

Home Details
Home Type
- Single Family
Est. Annual Taxes
- $4,418
Year Built
- Built in 2020
Lot Details
- 10,772 Sq Ft Lot
- Oak Trees
HOA Fees
- $13 Monthly HOA Fees
Parking
- 2 Car Garage
- Attached Carport
- Garage Door Opener
- Driveway
Home Design
- Traditional Architecture
- Poured Concrete
- Asbestos Shingle Roof
- Aluminum Siding
- Vinyl Siding
Interior Spaces
- 1,920 Sq Ft Home
- 2-Story Property
- Ceiling height of 9 feet or more
- Recessed Lighting
- Fire and Smoke Detector
Kitchen
- Breakfast Bar
- Oven or Range
- Microwave
- Kitchen Island
- Solid Wood Cabinet
- Disposal
Flooring
- Wood
- Laminate
- Concrete
- Marble
Bedrooms and Bathrooms
- 4 Bedrooms
- Walk-In Closet
- Dual Vanity Sinks in Primary Bathroom
Laundry
- Dryer
- Washer
Basement
- Basement Fills Entire Space Under The House
- Sump Pump
Outdoor Features
- Patio
Utilities
- Forced Air Heating and Cooling System
- Natural Gas Not Available
- Electric Water Heater
Map
Home Values in the Area
Average Home Value in this Area
Tax History
| Year | Tax Paid | Tax Assessment Tax Assessment Total Assessment is a certain percentage of the fair market value that is determined by local assessors to be the total taxable value of land and additions on the property. | Land | Improvement |
|---|---|---|---|---|
| 2024 | $4,418 | $94,720 | $14,670 | $80,050 |
| 2023 | $4,430 | $94,720 | $14,670 | $80,050 |
| 2022 | $3,585 | $67,830 | $10,500 | $57,330 |
| 2021 | $3,571 | $67,200 | $10,500 | $56,700 |
| 2020 | $459 | $8,400 | $8,400 | $0 |
Property History
| Date | Event | Price | List to Sale | Price per Sq Ft |
|---|---|---|---|---|
| 06/25/2025 06/25/25 | Pending | -- | -- | -- |
| 06/23/2025 06/23/25 | For Sale | $345,000 | -- | $180 / Sq Ft |
Purchase History
| Date | Type | Sale Price | Title Company |
|---|---|---|---|
| Warranty Deed | $219,080 | None Available | |
| Warranty Deed | $39,924 | None Available |
Mortgage History
| Date | Status | Loan Amount | Loan Type |
|---|---|---|---|
| Open | $215,111 | FHA |
Source: MLS of Greater Cincinnati (CincyMLS)
MLS Number: 1845526
APN: 05-01-17.-661
- 164 Wooded Ridge Dr
- 149 Wooded Ridge Dr
- 52 Charmalee Dr
- 52 Huntington Ave
- 2167 Ohio 125
- 2139 Ohio 125
- 1336 Dee Ln
- 9 Woodsong Ct
- 23 Belwood Ct
- 7 Glenside Dr
- 46 Spicewood Dr
- 3330 Huntsman Trace Unit 803C
- 0 St Rt 125 Unit 1849632
- 45 Platform St
- 59 Red Bud Cir
- 27 Locustwood Ct
- 1969 Ohio 125
- 9 Letitia Ave
- 25 Locustwood Ct
- 1577 Ulrey Cir

