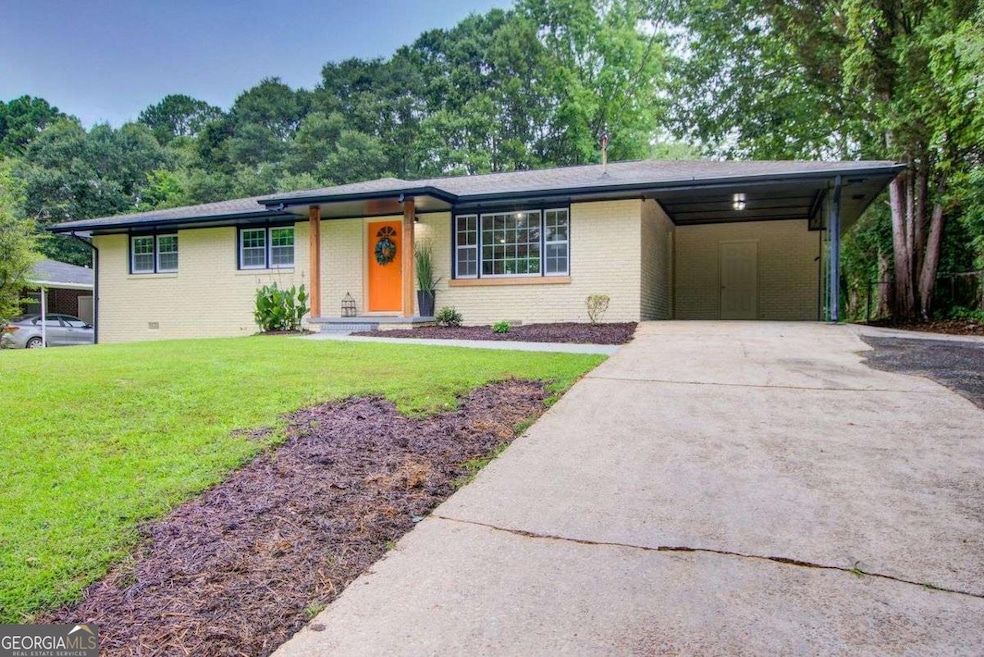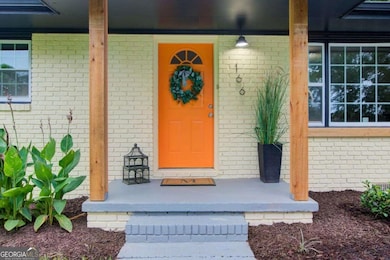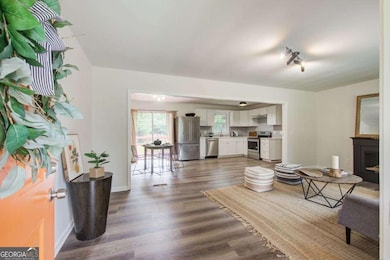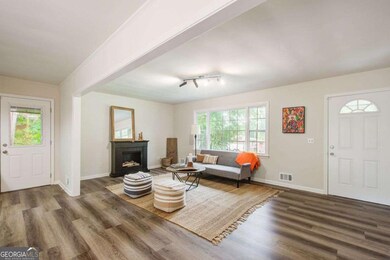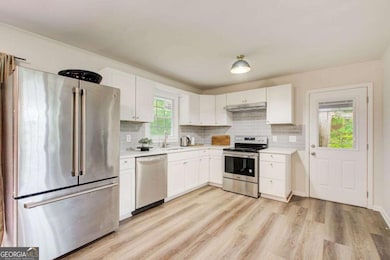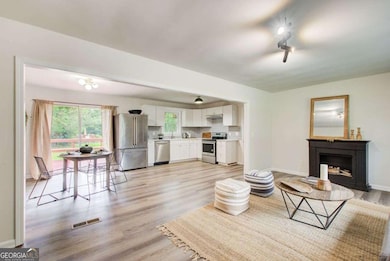166 Zelma St SW Marietta, GA 30060
Southwestern Marietta NeighborhoodEstimated payment $2,197/month
Highlights
- Deck
- Ranch Style House
- Solid Surface Countertops
- Griffin Middle School Rated A-
- Wood Flooring
- No HOA
About This Home
Looking for a fully renovated Brick Ranch in Marietta on a large lot ? Look no further and come see this beauty ! Fresh exterior and interior paint, new flooring, New Light fixtures through out the house, and energy efficient new windows ! The kitchen was fully renovated with white cabinets, new counter tops, stainless steel appliances, hall bathroom is magazine quality. The primary bedroom has an ensuite with a new walk in shower, the guest bedrooms are spacious and bright. The Large back yard offers a good sized deck and endless possibilities for corn hole, volley ball, etc. The house is close to restaurants, shopping , schools, and much more!
Home Details
Home Type
- Single Family
Est. Annual Taxes
- $3,237
Year Built
- Built in 1963
Lot Details
- 7,405 Sq Ft Lot
- Wood Fence
- Chain Link Fence
- Level Lot
Home Design
- Ranch Style House
- Composition Roof
- Four Sided Brick Exterior Elevation
Interior Spaces
- Ceiling Fan
- Double Pane Windows
Kitchen
- Dishwasher
- Solid Surface Countertops
Flooring
- Wood
- Tile
- Vinyl
Bedrooms and Bathrooms
- 3 Main Level Bedrooms
- Split Bedroom Floorplan
- 2 Full Bathrooms
Home Security
- Home Security System
- Fire and Smoke Detector
Parking
- 1 Parking Space
- Carport
Location
- Property is near schools
- Property is near shops
Schools
- Labelle Elementary School
- Griffin Middle School
- Osborne High School
Utilities
- Central Heating and Cooling System
- 220 Volts
- Gas Water Heater
Additional Features
- Energy-Efficient Appliances
- Deck
Community Details
- No Home Owners Association
- Cherokee Pines Subdivision
Map
Home Values in the Area
Average Home Value in this Area
Tax History
| Year | Tax Paid | Tax Assessment Tax Assessment Total Assessment is a certain percentage of the fair market value that is determined by local assessors to be the total taxable value of land and additions on the property. | Land | Improvement |
|---|---|---|---|---|
| 2025 | $2,584 | $85,768 | $24,000 | $61,768 |
| 2024 | $3,237 | $107,368 | $22,000 | $85,368 |
| 2023 | $2,613 | $86,668 | $18,000 | $68,668 |
| 2022 | $2,430 | $80,056 | $14,000 | $66,056 |
| 2021 | $607 | $20,000 | $6,000 | $14,000 |
| 2020 | $1,372 | $45,200 | $14,000 | $31,200 |
| 2019 | $1,544 | $50,876 | $10,000 | $40,876 |
| 2018 | $1,175 | $38,704 | $10,000 | $28,704 |
| 2017 | $1,113 | $38,704 | $10,000 | $28,704 |
| 2016 | $683 | $23,748 | $5,600 | $18,148 |
| 2015 | $700 | $23,748 | $5,600 | $18,148 |
| 2014 | $506 | $17,044 | $0 | $0 |
Property History
| Date | Event | Price | List to Sale | Price per Sq Ft |
|---|---|---|---|---|
| 11/14/2025 11/14/25 | Price Changed | $365,900 | -3.7% | -- |
| 08/25/2025 08/25/25 | For Sale | $379,900 | -- | -- |
Purchase History
| Date | Type | Sale Price | Title Company |
|---|---|---|---|
| Limited Warranty Deed | $50,000 | None Available | |
| Quit Claim Deed | -- | -- | |
| Special Warranty Deed | $45,000 | -- | |
| Grant Deed | -- | -- | |
| Fiduciary Deed | $60,000 | -- | |
| Deed | -- | -- | |
| Deed | $117,000 | -- |
Source: Georgia MLS
MLS Number: 10591220
APN: 17-0158-0-032-0
- 2245 Panstone Dr SW
- 2354 Holly Hill Ct SW
- 2675 Sandtown Rd SW
- 2379 Olive Springs Rd SE
- 152 Summer Lake Dr SW
- 2078 Olive Springs Rd SE
- 264 Rockin Hill Dr SW
- 169 Long Dr SW
- 2177 Wakita Dr SE
- 2036 Favor Rd SW
- 2621 Walton Way SW
- 1958 Judy Cir SE
- 85 Smyrna Powder Springs Rd SE
- 2604 Favor Rd SW
- 244 Timber Creek Ln SW
- 1809 Austell Rd SW
- 33 Smyrna Powder Springs Rd SE
- 186 Zelma St SW
- 347 Pat Mell Rd SW
- 32 Alston Ln SW
- 412 Windstream Dr SW
- 500 Lorene Dr SW
- 1965 Austell Rd SW
- 1920 Ripple Creek Ct SW
- 2000 Austell Rd SW Unit 729
- 2665 Favor Rd SW
- 2050 Austell Rd SW
- 356 Ridgestone Dr SW
- 217 Timber Creek Ln SW
- 2751 Hammondton Rd SE
- 2348 Benson Poole Rd SE
- 159 Timber Creek Ln SW
- 2757 Sanibel Ln SE
- 170 Smyrna Powder Springs Rd SE
- 2749 Sanibel Ln SE Unit Lower Level
- 2039 Ridgestone Landing SW
- 643 Milford Dr SW
