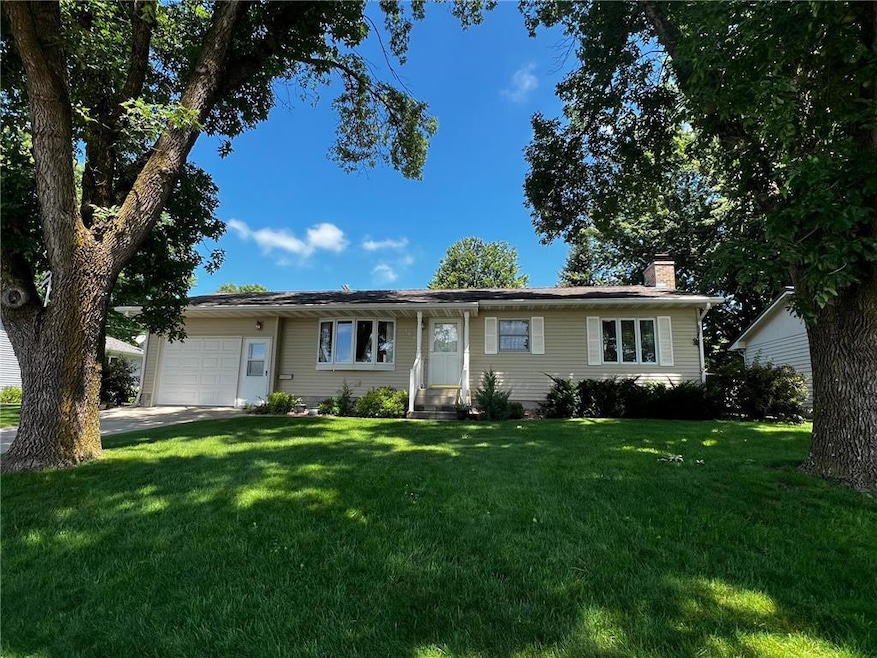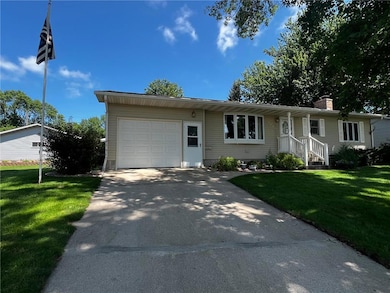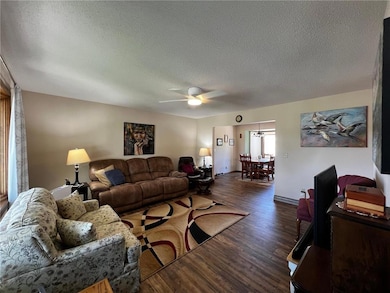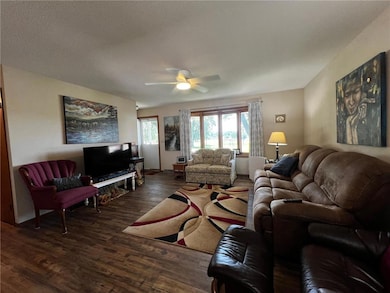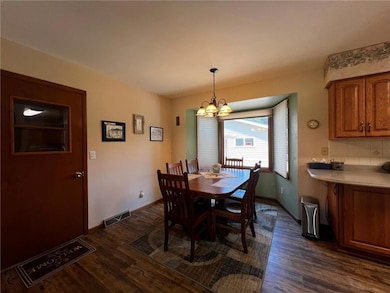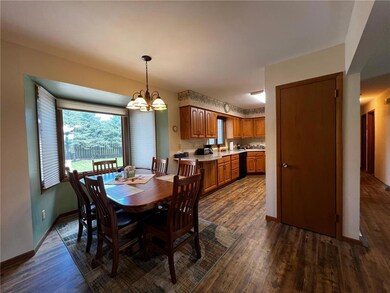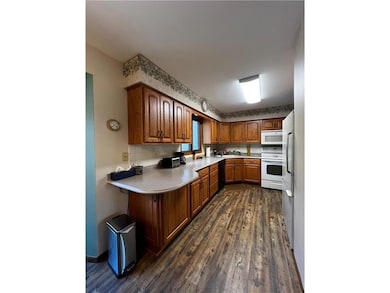1660 11th Ave Granite Falls, MN 56241
Estimated payment $1,508/month
Highlights
- Steam Room
- The kitchen features windows
- Eat-In Kitchen
- No HOA
- 3 Car Attached Garage
- Patio
About This Home
Beautiful Home with main floor living! Looking for simple living this home has 3 bedrooms and 2 bathrooms on the main floor. Sellers have done several updates on this home including newer flooring throughout the main floor, remodeled main floor 1/2 Bathroom, Primary Bedroom has 2 closets and ensuite with Walk In Tiled Shower and Laundry. The basement offers a perfect opportunity to add an egress window for a 4th bedroom. Basement also offers lots of storage and nice size family room. Breezeway just off the one car attached garage opens up to private backyard. Two car garage provides for additional parking and storage. Conveniently located by the MN West Campus and the Baseball Field. Call to schedule your showing today!
Home Details
Home Type
- Single Family
Est. Annual Taxes
- $3,842
Year Built
- Built in 1970
Lot Details
- 7,884 Sq Ft Lot
- Lot Dimensions are 70 x 117
- Property is Fully Fenced
- Wood Fence
Parking
- 3 Car Attached Garage
- Heated Garage
- Insulated Garage
Home Design
- Steel Siding
Interior Spaces
- 1-Story Property
- Wood Burning Fireplace
- Decorative Fireplace
- Brick Fireplace
- Family Room with Fireplace
- Living Room
- Dining Room
- Storage Room
- Dryer
- Utility Room
- Steam Room
Kitchen
- Eat-In Kitchen
- Range
- Microwave
- Freezer
- Dishwasher
- The kitchen features windows
Bedrooms and Bathrooms
- 3 Bedrooms
Partially Finished Basement
- Drainage System
- Sump Pump
- Block Basement Construction
- Basement Storage
Utilities
- Forced Air Heating and Cooling System
- Vented Exhaust Fan
- 200+ Amp Service
Additional Features
- Grab Bar In Bathroom
- Patio
Community Details
- No Home Owners Association
- Aakres 2Nd Add Subdivision
Listing and Financial Details
- Assessor Parcel Number 344210311
Map
Home Values in the Area
Average Home Value in this Area
Tax History
| Year | Tax Paid | Tax Assessment Tax Assessment Total Assessment is a certain percentage of the fair market value that is determined by local assessors to be the total taxable value of land and additions on the property. | Land | Improvement |
|---|---|---|---|---|
| 2025 | $3,870 | $246,000 | $6,200 | $239,800 |
| 2024 | $3,284 | $228,800 | $6,200 | $222,600 |
| 2023 | $3,502 | $198,900 | $6,200 | $192,700 |
| 2022 | $3,142 | $198,900 | $6,200 | $192,700 |
| 2021 | $2,948 | $178,900 | $6,200 | $172,700 |
| 2020 | $3,830 | $171,900 | $6,200 | $165,700 |
| 2019 | $3,754 | $162,300 | $6,200 | $156,100 |
| 2018 | $2,610 | $163,600 | $6,200 | $157,400 |
| 2017 | $237,000 | $163,600 | $6,200 | $157,400 |
| 2016 | $2,306 | $155,100 | $6,200 | $148,900 |
| 2015 | $2,040 | $0 | $0 | $0 |
| 2014 | -- | $0 | $0 | $0 |
Property History
| Date | Event | Price | List to Sale | Price per Sq Ft |
|---|---|---|---|---|
| 11/04/2025 11/04/25 | Price Changed | $225,000 | -2.2% | $95 / Sq Ft |
| 09/26/2025 09/26/25 | For Sale | $230,000 | -- | $97 / Sq Ft |
Purchase History
| Date | Type | Sale Price | Title Company |
|---|---|---|---|
| Grant Deed | $157,000 | Attorney Only |
Source: NorthstarMLS
MLS Number: 6794013
APN: 34-421-0311
- 1205 W Hwy 212
- 1015 11th Ave
- 845 9th Ave
- TBD U S Highway 212
- 1016 Granite St
- 375 7th Ave
- 275 7th Ave
- 310 4th Ave
- 176 Highway 212 E
- 128 Fromm Cir
- 158 Skyline Dr
- 130 Fromm Cir
- xxx Barber Cir
- 4095 125th St SE
- 115 County Road 15 SW
- 5840 Highway 167
- 12624 U S 212
- 551 Cynthia St
- TBD County Road 10
- 83025 160th St
- 1440 9th St Unit 2
- 201 N 21st St
- 1706 Lincoln Ave Unit 2
- 118 S 8th St
- 27 Division St N Unit airbb
- 507 Division St N Unit 211
- 507 Division St N Unit 108
- 111 Lindsay Dr
- 109 3rd St S
- 400 Village Dr
- 1116 Birch St
- 703 N 5th St Unit 2
- 316 S 3rd St
- 314 S 3rd St
- 308 S 3rd St
- 122 N 3rd St Unit 2
- 238 W Main St Unit 2
- 103 W Lyon St
- 231-235 Legion Field Rd
- 200 S 4th St Unit 1
