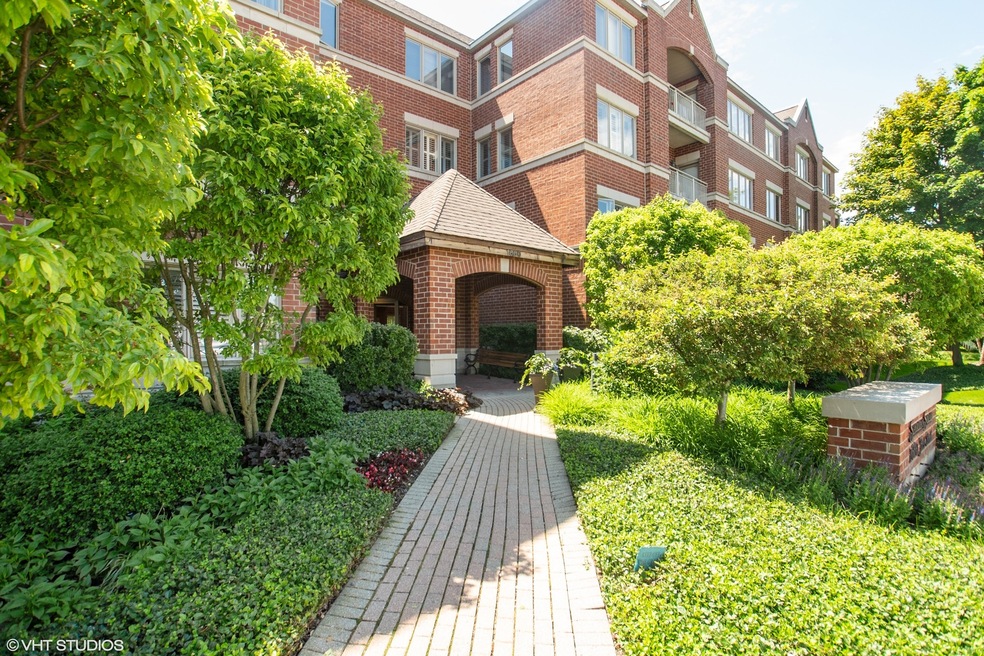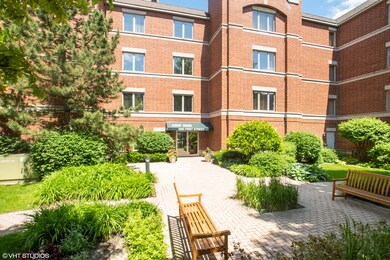
Sheridan Square 1660 1st St Unit 404 Highland Park, IL 60035
East Highland Park NeighborhoodHighlights
- Whirlpool Bathtub
- 4-minute walk to Highland Park Station
- Corner Lot
- Indian Trail Elementary School Rated A
- End Unit
- Balcony
About This Home
As of July 2021THIS IS ONLY THE SECOND SHERIDAN SQUARE CONDO AVAILABLE IN THIS POPULAR BUILDING IN THE LAST 2 YEARS. TOP FLOOR 2 BEDROOM, 2 BATHROOM CONDO, OPEN FLOOR PLAN, EAT-IN KITCHEN, MASTER BEDROOM INCLUDES: SPACIOUS BATHROOM WITH SEPARATE WALK-IN SHOWER, SPLIT VANITIES, WHIRLPOOL TUB, LARGE WALK-IN CLOSET. 2ND BEDROOM IS CURRENTLY BEING USED AS A DEN. IN-UNIT FULL SIZE WASHER/DRYER WITH LAUNDRY SINK, LOTS OF CLOSET SPACE, BALCONY, 2 PARKING SPACES(1 IN GARAGE & 1 BEHIND BUILDING), LARGE PRIVATE STORAGE ROOM IN GARAGE AND EXERCISE ROOM.
Last Agent to Sell the Property
@properties Christie's International Real Estate License #475126470 Listed on: 08/09/2019

Property Details
Home Type
- Condominium
Est. Annual Taxes
- $8,647
Year Built
- 1998
Lot Details
- End Unit
- East or West Exposure
HOA Fees
- $488 per month
Parking
- Attached Garage
- Heated Garage
- Parking Available
- Garage Door Opener
- Parking Included in Price
- Garage Is Owned
- Assigned Parking
Home Design
- Brick Exterior Construction
Kitchen
- Breakfast Bar
- Oven or Range
- Microwave
- Dishwasher
Bedrooms and Bathrooms
- Walk-In Closet
- Primary Bathroom is a Full Bathroom
- Dual Sinks
- Whirlpool Bathtub
- Separate Shower
Laundry
- Dryer
- Washer
Home Security
Outdoor Features
- Balcony
- Brick Porch or Patio
Utilities
- Forced Air Heating and Cooling System
- Heating System Uses Gas
- Radiant Heating System
- Lake Michigan Water
Additional Features
- Storage
- Property is near a bus stop
Listing and Financial Details
- Senior Tax Exemptions
- Homeowner Tax Exemptions
- Senior Freeze Tax Exemptions
Community Details
Pet Policy
- Pets Allowed
Additional Features
- Common Area
- Storm Screens
Ownership History
Purchase Details
Home Financials for this Owner
Home Financials are based on the most recent Mortgage that was taken out on this home.Purchase Details
Home Financials for this Owner
Home Financials are based on the most recent Mortgage that was taken out on this home.Purchase Details
Similar Homes in the area
Home Values in the Area
Average Home Value in this Area
Purchase History
| Date | Type | Sale Price | Title Company |
|---|---|---|---|
| Warranty Deed | $315,000 | Chicago Title | |
| Warranty Deed | $315,000 | First American Title | |
| Trustee Deed | $346,000 | -- |
Mortgage History
| Date | Status | Loan Amount | Loan Type |
|---|---|---|---|
| Previous Owner | $195,000 | New Conventional | |
| Previous Owner | $107,000 | Future Advance Clause Open End Mortgage |
Property History
| Date | Event | Price | Change | Sq Ft Price |
|---|---|---|---|---|
| 07/01/2021 07/01/21 | Sold | $315,000 | 0.0% | $196 / Sq Ft |
| 04/06/2021 04/06/21 | For Sale | -- | -- | -- |
| 04/05/2021 04/05/21 | Pending | -- | -- | -- |
| 03/03/2021 03/03/21 | For Sale | $315,000 | 0.0% | $196 / Sq Ft |
| 09/27/2019 09/27/19 | Sold | $315,000 | -3.1% | $196 / Sq Ft |
| 08/30/2019 08/30/19 | Pending | -- | -- | -- |
| 08/09/2019 08/09/19 | For Sale | $325,000 | -- | $202 / Sq Ft |
Tax History Compared to Growth
Tax History
| Year | Tax Paid | Tax Assessment Tax Assessment Total Assessment is a certain percentage of the fair market value that is determined by local assessors to be the total taxable value of land and additions on the property. | Land | Improvement |
|---|---|---|---|---|
| 2024 | $8,647 | $118,225 | $11,490 | $106,735 |
| 2023 | $9,027 | $106,567 | $10,357 | $96,210 |
| 2022 | $9,027 | $106,240 | $11,377 | $94,863 |
| 2021 | $8,311 | $102,697 | $10,998 | $91,699 |
| 2020 | $7,418 | $95,190 | $10,998 | $84,192 |
| 2019 | $6,772 | $94,745 | $10,947 | $83,798 |
| 2018 | $6,961 | $104,867 | $11,985 | $92,882 |
| 2017 | $6,659 | $104,262 | $11,916 | $92,346 |
| 2016 | $6,751 | $99,259 | $11,344 | $87,915 |
| 2015 | $6,494 | $92,223 | $10,540 | $81,683 |
| 2014 | $7,625 | $104,061 | $10,673 | $93,388 |
| 2012 | $7,517 | $104,668 | $10,735 | $93,933 |
Agents Affiliated with this Home
-
Linda Schwartz

Seller's Agent in 2021
Linda Schwartz
Baird Warner
(847) 702-7077
5 in this area
25 Total Sales
-

Seller Co-Listing Agent in 2021
Sharyl Fishbein
Coldwell Banker Realty
-
Gary Grossman

Buyer's Agent in 2021
Gary Grossman
Coldwell Banker Realty
(847) 338-6690
2 in this area
168 Total Sales
-
Gregg Fisher

Seller's Agent in 2019
Gregg Fisher
@ Properties
(773) 415-7449
2 in this area
17 Total Sales
-
Beth Alberts

Buyer's Agent in 2019
Beth Alberts
Compass
(773) 991-2560
26 in this area
161 Total Sales
About Sheridan Square
Map
Source: Midwest Real Estate Data (MRED)
MLS Number: MRD10481263
APN: 16-23-416-035
- 650 Walnut St Unit 301
- 1700 2nd St Unit 509A
- 1560 Oakwood Ave Unit 205
- 493 Hazel Ave
- 1557 Green Bay Rd
- 1688 Green Bay Rd Unit 303
- 1789 Green Bay Rd Unit B
- 1424 Glencoe Ave
- 1417 Green Bay Rd
- 391 Park Ave Unit 102
- 309 Central Ave
- 2018 Linden Ave
- 891 Central Ave Unit 219
- 1534 Mcdaniels Ave Unit 4B
- 2020 St Johns Ave Unit 506
- 2020 St Johns Ave Unit 507
- 215 Prospect Ave
- 935 Central Ave Unit 5
- 973 Deerfield Rd
- 1350 Saint Johns Ave


