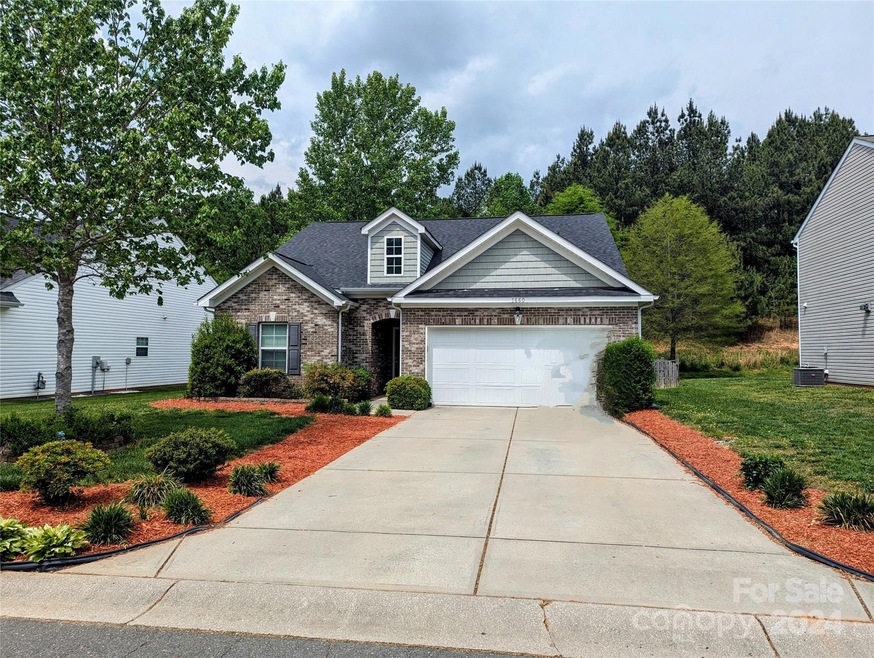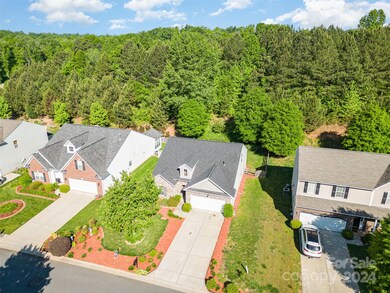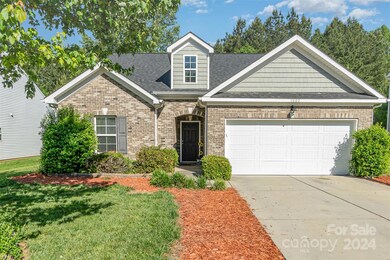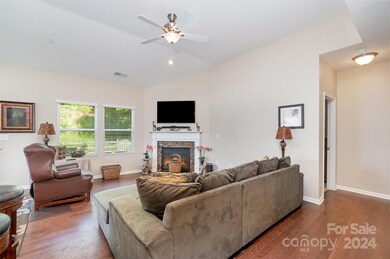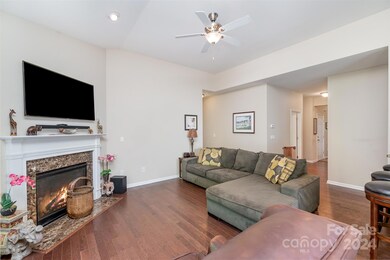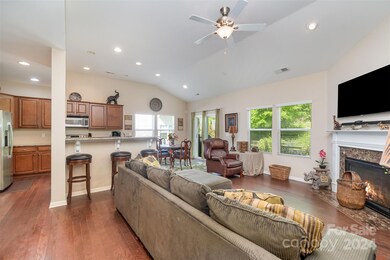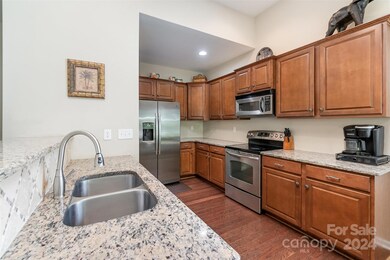
1660 Beleek Ridge Ln Clover, SC 29710
Highlights
- Open Floorplan
- Clubhouse
- Pond
- Oakridge Elementary School Rated A
- Private Lot
- Vaulted Ceiling
About This Home
As of July 2024Welcome to your dream home in the heart of Lake Wylie in desirable Mill Creek Falls. This spacious and inviting 4-bedroom, 3-bathroom property boasts a unique feature – no rear neighbors, just serene green space. Enjoy the perfect blend of tranquility and community engagement with something for everyone. Step inside to discover a thoughtfully designed layout that includes a main-level primary bedroom and an upstairs retreat complete with a bedroom, full bath, and bonus area. Fenced backyard and oversized patio with a fire pit, perfect for entertaining or simply relaxing under the stars. With the perfect balance between privacy and community, you'll find amenities, including a pool, playground, walking trails, tennis courts, frisbee golf, ponds, and a clubhouse. Indulge in the vibrant atmosphere of food trucks during the summer months. Don’t miss out on the opportunity to make this property your new home. Low SC taxes, Clover Schools, and close to everything.
Last Agent to Sell the Property
Allen Tate Fort Mill Brokerage Email: diane.kuiper@allentate.com License #276197 Listed on: 05/04/2024

Home Details
Home Type
- Single Family
Est. Annual Taxes
- $1,480
Year Built
- Built in 2013
Lot Details
- Back Yard Fenced
- Private Lot
- Level Lot
- Property is zoned RC-I
HOA Fees
- $58 Monthly HOA Fees
Parking
- 2 Car Attached Garage
- Front Facing Garage
- Garage Door Opener
Home Design
- Brick Exterior Construction
- Slab Foundation
- Vinyl Siding
Interior Spaces
- 1.5-Story Property
- Open Floorplan
- Vaulted Ceiling
- Ceiling Fan
- Insulated Windows
- Entrance Foyer
- Family Room with Fireplace
Kitchen
- Breakfast Bar
- Electric Oven
- Electric Range
- Microwave
- Plumbed For Ice Maker
- Dishwasher
- Disposal
Flooring
- Wood
- Tile
- Vinyl
Bedrooms and Bathrooms
- Split Bedroom Floorplan
- Walk-In Closet
- 3 Full Bathrooms
Laundry
- Laundry Room
- Electric Dryer Hookup
Outdoor Features
- Pond
- Patio
- Fire Pit
Schools
- Oakridge Elementary And Middle School
- Clover High School
Utilities
- Forced Air Heating and Cooling System
- Heating System Uses Natural Gas
- Gas Water Heater
- Cable TV Available
Listing and Financial Details
- Assessor Parcel Number 565-02-01-115
Community Details
Overview
- Kuester Mgmt Association, Phone Number (803) 802-0004
- Mill Creek Falls Subdivision
- Mandatory home owners association
Amenities
- Picnic Area
- Clubhouse
Recreation
- Tennis Courts
- Sport Court
- Recreation Facilities
- Community Playground
- Community Pool
- Trails
Ownership History
Purchase Details
Home Financials for this Owner
Home Financials are based on the most recent Mortgage that was taken out on this home.Purchase Details
Home Financials for this Owner
Home Financials are based on the most recent Mortgage that was taken out on this home.Purchase Details
Home Financials for this Owner
Home Financials are based on the most recent Mortgage that was taken out on this home.Purchase Details
Purchase Details
Similar Homes in Clover, SC
Home Values in the Area
Average Home Value in this Area
Purchase History
| Date | Type | Sale Price | Title Company |
|---|---|---|---|
| Warranty Deed | $405,000 | None Listed On Document | |
| Deed | $250,000 | Blackhawk Title Llc | |
| Warranty Deed | $206,288 | -- | |
| Special Warranty Deed | $1,600,000 | -- | |
| Special Warranty Deed | $2,470,000 | -- |
Mortgage History
| Date | Status | Loan Amount | Loan Type |
|---|---|---|---|
| Open | $324,000 | New Conventional | |
| Previous Owner | $276,760 | Construction | |
| Previous Owner | $243,000 | New Conventional | |
| Previous Owner | $237,500 | New Conventional | |
| Previous Owner | $213,095 | VA |
Property History
| Date | Event | Price | Change | Sq Ft Price |
|---|---|---|---|---|
| 06/09/2025 06/09/25 | For Sale | $435,000 | +7.4% | $213 / Sq Ft |
| 07/31/2024 07/31/24 | Sold | $405,000 | -2.4% | $199 / Sq Ft |
| 05/29/2024 05/29/24 | Price Changed | $415,000 | -2.4% | $204 / Sq Ft |
| 05/04/2024 05/04/24 | For Sale | $425,000 | +70.0% | $208 / Sq Ft |
| 08/17/2020 08/17/20 | Off Market | $250,000 | -- | -- |
| 06/25/2018 06/25/18 | Sold | $250,000 | 0.0% | $123 / Sq Ft |
| 05/17/2018 05/17/18 | Pending | -- | -- | -- |
| 05/16/2018 05/16/18 | For Sale | $250,000 | -- | $123 / Sq Ft |
Tax History Compared to Growth
Tax History
| Year | Tax Paid | Tax Assessment Tax Assessment Total Assessment is a certain percentage of the fair market value that is determined by local assessors to be the total taxable value of land and additions on the property. | Land | Improvement |
|---|---|---|---|---|
| 2024 | $1,480 | $10,476 | $2,200 | $8,276 |
| 2023 | $1,518 | $10,476 | $2,200 | $8,276 |
| 2022 | $1,251 | $10,476 | $2,200 | $8,276 |
| 2021 | -- | $10,476 | $2,200 | $8,276 |
| 2020 | $1,186 | $10,476 | $0 | $0 |
| 2019 | $5,020 | $14,130 | $0 | $0 |
| 2018 | $941 | $14,130 | $0 | $0 |
| 2017 | $876 | $7,580 | $0 | $0 |
| 2016 | $825 | $7,580 | $0 | $0 |
| 2014 | $27 | $7,580 | $1,800 | $5,780 |
| 2013 | $27 | $7,580 | $1,800 | $5,780 |
Agents Affiliated with this Home
-
Kippen Lester

Seller's Agent in 2025
Kippen Lester
Allen Tate Realtors
(704) 718-2445
23 in this area
209 Total Sales
-
Diane Kuiper

Seller's Agent in 2024
Diane Kuiper
Allen Tate Realtors
(803) 810-9411
5 in this area
42 Total Sales
-
Jonathan Winn
J
Buyer's Agent in 2024
Jonathan Winn
Keller Williams Connected
(980) 287-5064
1 in this area
56 Total Sales
-
Kent R. Van Slambrook

Seller's Agent in 2018
Kent R. Van Slambrook
First Properties
(704) 905-2837
39 in this area
157 Total Sales
Map
Source: Canopy MLS (Canopy Realtor® Association)
MLS Number: 4131456
APN: 5650201115
- 1680 Beleek Ridge Ln
- 5888 Hidden Oaks Ln
- 621 Harper Davis Rd
- 3032 Kilbeggan Dr
- 230 Valley View Dr
- 231 Valley View Dr
- 3236 Wicklow Ln
- 342 Battery Cir
- 444 Battery Cir
- 762 S Carolina 274
- 2213 Iron Works Dr
- 365 Battery Cir
- 3432 Bruce Ridge
- 4211 Maggie Springs Way
- 770 S Carolina 274 Unit 2
- 3019 Foggy Hollow Ln
- 3095 Foggy Hollow Ln
- 907 Thorn Ridge Ln
- 0000 Oakridge Rd
- 6264 Oakridge Rd
