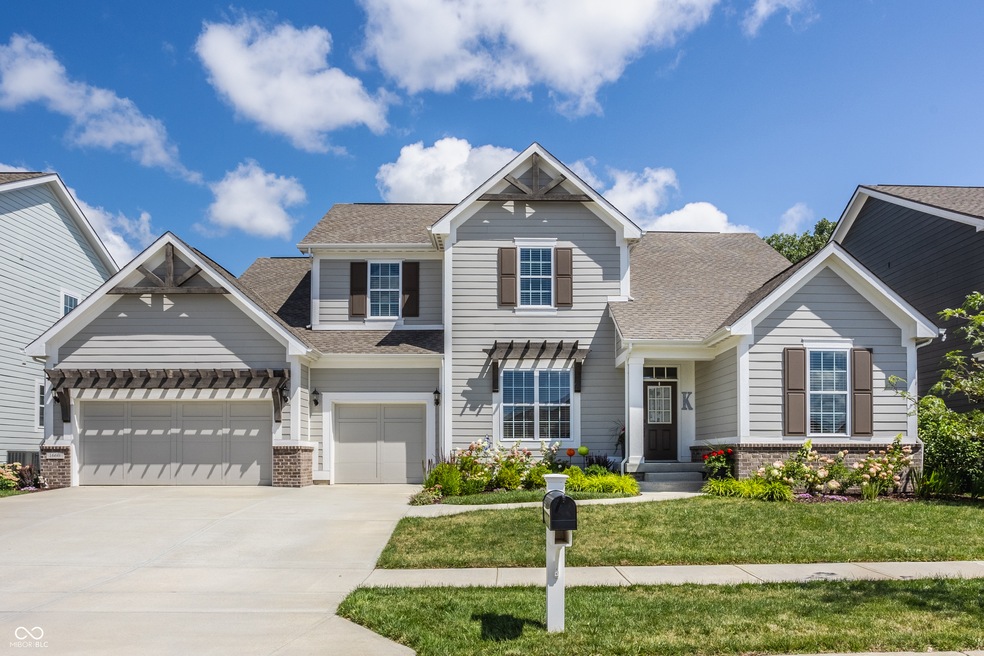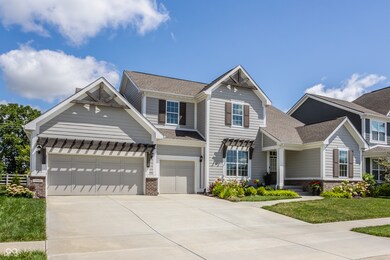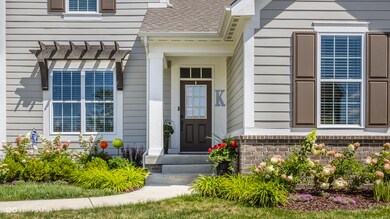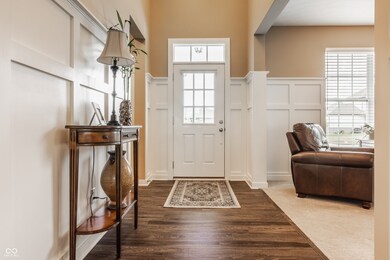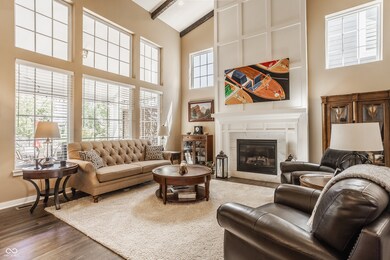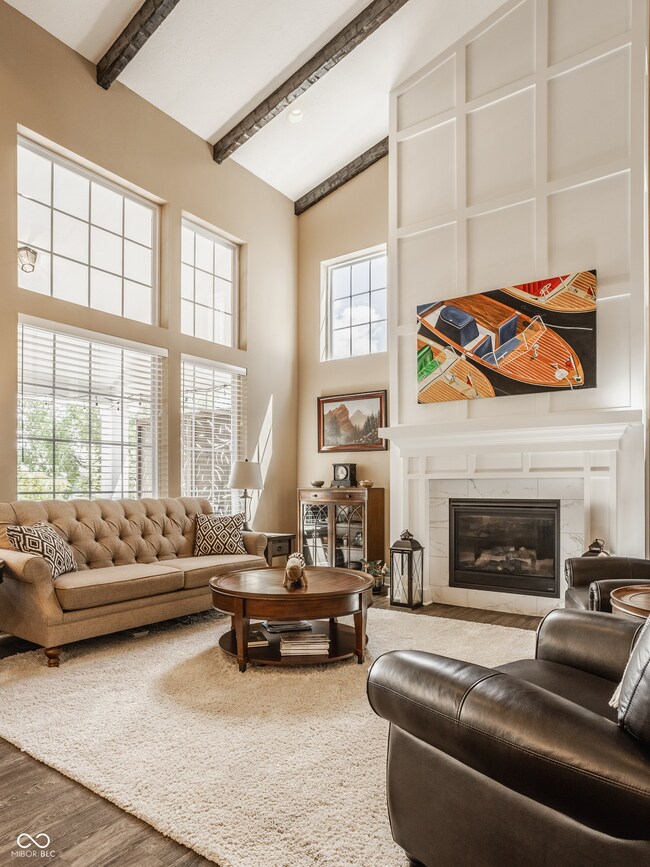
1660 Birchfield Dr Westfield, IN 46074
Highlights
- Vaulted Ceiling
- Traditional Architecture
- Covered patio or porch
- Shamrock Springs Elementary School Rated A-
- Golf Cart Garage
- 3 Car Attached Garage
About This Home
As of September 2024Like-new home in sought-after Harmony is ready for you! Fantastic curb appeal gives way to a deceptively spacious home. Open kitchen features a giant center island with space for several at the breakfast bar and ample prep space. Great room features lovely vaulted ceiling with beams, gas fireplace, and loads of natural light. Dining room is open to the stunning rear yard - a true retreat with koi pond with water-feature, open patio with stamped concrete, and a covered porch. The primary suite also rests on the main level and includes a luxurious ensuite bathroom complete soaking tub, separate shower, and dual sinks. The walk-in closet is so spacious! Current owners have finished the lower level to include full bathroom and additional bedroom. Family room includes wet bar with full-sized refrigerator. A great place for guests and entertaining! Expanded upper level includes 3 more bedrooms and loft space. A great home inside this wonderful Westfield community!
Last Agent to Sell the Property
F.C. Tucker Company Brokerage Email: mmcl@talktotucker.com License #RB14049997 Listed on: 07/23/2024

Last Buyer's Agent
F.C. Tucker Company Brokerage Email: mmcl@talktotucker.com License #RB14049997 Listed on: 07/23/2024

Home Details
Home Type
- Single Family
Est. Annual Taxes
- $7,964
Year Built
- Built in 2020
HOA Fees
- $110 Monthly HOA Fees
Parking
- 3 Car Attached Garage
- Side or Rear Entrance to Parking
- Golf Cart Garage
Home Design
- Traditional Architecture
- Brick Exterior Construction
- Cement Siding
- Concrete Perimeter Foundation
Interior Spaces
- 2-Story Property
- Wet Bar
- Vaulted Ceiling
- Paddle Fans
- Gas Log Fireplace
- Entrance Foyer
- Great Room with Fireplace
- Combination Kitchen and Dining Room
- Finished Basement
- Basement Window Egress
- Fire and Smoke Detector
Kitchen
- Eat-In Kitchen
- Breakfast Bar
- Gas Oven
- Microwave
- Dishwasher
- Disposal
Bedrooms and Bathrooms
- 6 Bedrooms
- Walk-In Closet
- Dual Vanity Sinks in Primary Bathroom
Laundry
- Laundry on main level
- Dryer
- Washer
Utilities
- Forced Air Heating System
- Water Heater
Additional Features
- Covered patio or porch
- 8,712 Sq Ft Lot
- Suburban Location
Community Details
- Association fees include home owners, clubhouse, exercise room, maintenance, parkplayground, tennis court(s)
- Harmony Subdivision
- The community has rules related to covenants, conditions, and restrictions
Listing and Financial Details
- Tax Lot 338
- Assessor Parcel Number 290916007003000015
- Seller Concessions Not Offered
Ownership History
Purchase Details
Home Financials for this Owner
Home Financials are based on the most recent Mortgage that was taken out on this home.Purchase Details
Purchase Details
Similar Homes in the area
Home Values in the Area
Average Home Value in this Area
Purchase History
| Date | Type | Sale Price | Title Company |
|---|---|---|---|
| Warranty Deed | $890,000 | Royal Title Services | |
| Warranty Deed | -- | None Available | |
| Warranty Deed | -- | Near North Title Group |
Mortgage History
| Date | Status | Loan Amount | Loan Type |
|---|---|---|---|
| Open | $78,950 | New Conventional | |
| Open | $766,550 | New Conventional | |
| Previous Owner | $390,000 | New Conventional | |
| Closed | $0 | Commercial |
Property History
| Date | Event | Price | Change | Sq Ft Price |
|---|---|---|---|---|
| 09/23/2024 09/23/24 | Sold | $890,000 | -1.1% | $215 / Sq Ft |
| 08/12/2024 08/12/24 | Pending | -- | -- | -- |
| 08/01/2024 08/01/24 | Price Changed | $899,900 | -3.7% | $217 / Sq Ft |
| 07/23/2024 07/23/24 | For Sale | $934,900 | -- | $225 / Sq Ft |
Tax History Compared to Growth
Tax History
| Year | Tax Paid | Tax Assessment Tax Assessment Total Assessment is a certain percentage of the fair market value that is determined by local assessors to be the total taxable value of land and additions on the property. | Land | Improvement |
|---|---|---|---|---|
| 2024 | $7,929 | $718,200 | $116,700 | $601,500 |
| 2023 | $7,964 | $692,200 | $116,700 | $575,500 |
| 2022 | $7,152 | $611,700 | $116,700 | $495,000 |
| 2021 | $6,666 | $550,400 | $116,700 | $433,700 |
| 2020 | $1,230 | $116,700 | $116,700 | $0 |
| 2019 | $51 | $600 | $600 | $0 |
Agents Affiliated with this Home
-
Matt McLaughlin

Seller's Agent in 2024
Matt McLaughlin
F.C. Tucker Company
(317) 590-0529
40 in this area
692 Total Sales
-
Tracy Nondorf

Buyer Co-Listing Agent in 2024
Tracy Nondorf
F.C. Tucker Company
(317) 997-4586
4 in this area
66 Total Sales
Map
Source: MIBOR Broker Listing Cooperative®
MLS Number: 21991198
APN: 29-09-16-007-003.000-015
- 15596 Edenvale Dr
- 15628 Allegro Dr
- 1534 Cloverdon Dr
- 15557 Starflower Dr
- 1505 Avondale Dr
- 1521 Avondale Dr
- 1655 Avondale Dr
- 1648 Rossmay Dr
- 15844 Nocturne Dr
- 15528 Bowie Dr
- 15755 Scher Dr
- 15421 Bowie Dr
- 15109 Larchwood Dr
- 15297 Fairlands Dr
- 15116 Fenchurch Dr
- 15304 Fairlands Dr
- 1404 Rosebank Dr
- 15329 Smithfield Dr
- 1307 W 161st St
- 15515 Alameda Place
