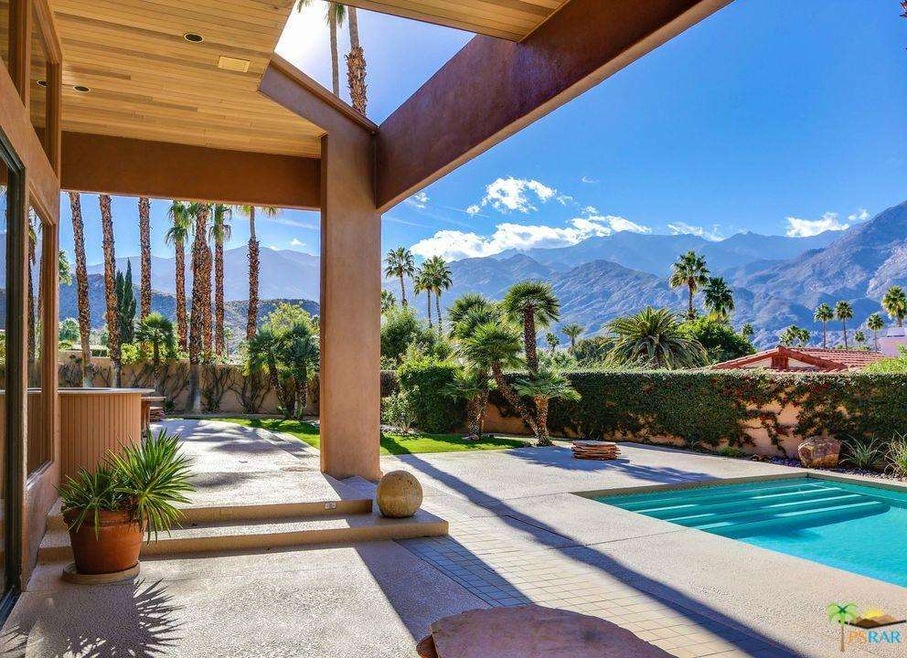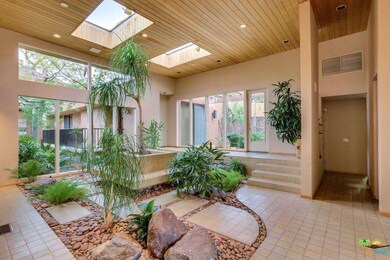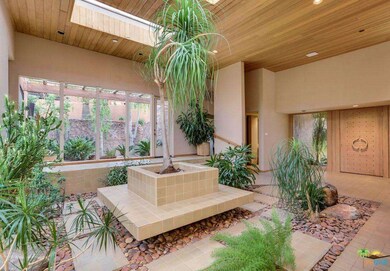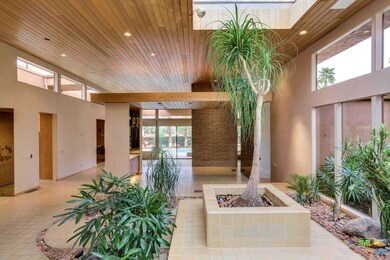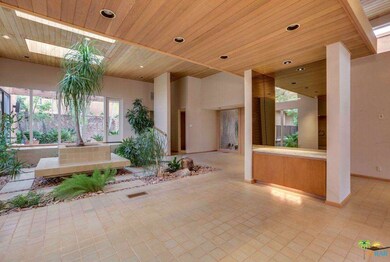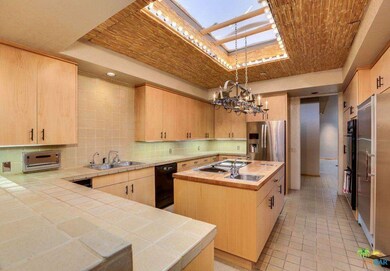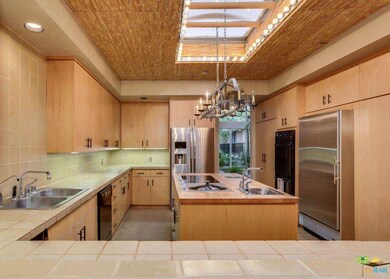
1660 Dunham Rd Palm Springs, CA 92264
Andreas Hills NeighborhoodAbout This Home
As of May 2025Fabulous custom architectural home in exclusive Andreas Hills. Located at the end of cul-de-sac and nestled in the hills of South Palm Springs with amazing views and complete privacy.Walls of glass open to a grand outdoor covered patio, pool, spa and expansive desert garden. Inside is open floor plan built for entertaining and living the desert lifestyle. This home features a large atrium/entry area, living room with fireplace, lovely den/media room with wet bar, formal dining and casual eating area off the gourmet kitchen. The master retreat is very private with great separation from the guest wing. Master boasts a large walk in closet, his and hers water closets, sauna, shower room and Jacuzzi tub. Two large guest bedrooms with en-suite baths and walk in closets are in another wing of the home with private access to the pool/spa. This is a very special property. Call Listing agent to schedule your private showing.
Last Agent to Sell the Property
Berkshire Hathaway HomeServices California Properties License #01131128 Listed on: 01/01/2017

Last Buyer's Agent
Berkshire Hathaway HomeServices California Properties License #01131128 Listed on: 01/01/2017

Home Details
Home Type
Single Family
Est. Annual Taxes
$17,563
Year Built
1981
Lot Details
0
Parking
2
Listing Details
- Cross Street: ANDREAS HILLS DRIVE
- Entry Location: Ground Level w/steps
- Active Date: 2017-01-01
- Full Bathroom: 3
- Half Bathroom: 1
- Building Size: 4948.0
- Building Structure Style: Architectural
- Doors: Sliding Glass Door(s)
- Driving Directions: Take South Palm Canyon to Bogert Trail. Turn on to Bogert. Go approximately 1 mile (across the bridge) to Andreas Hills Drive. Take a left on Andreas Hills Drive. Go to 3rd street on your left. This will be Dunham Road. Turn left onto Dunham. House is on
- Full Street Address: 1660 DUNHAM RD
- Pool Construction: In Ground
- Pool Descriptions: Private Pool
- Primary Object Modification Timestamp: 2017-06-08
- Spa Construction: Gunite, In Ground
- Spa Descriptions: Heated, Private Spa
- View Type: Mountain View
- Special Features: None
- Property Sub Type: Detached
- Stories: 1
- Year Built: 1981
Interior Features
- Bathroom Features: Powder Room, Bidet, Shower and Tub, Tub With Jets
- Bedroom Features: Ground Floor Master Bedroom
- Eating Areas: Breakfast Area, Breakfast Nook, Formal Dining Rm
- Appliances: Range Hood, Microwave, Range
- Advertising Remarks: Fabulous custom architectural home in exclusive Andreas Hills. Located at the end of cul-de-sac and nestled in the hills of South Palm Springs with amazing views and complete privacy.Walls of glass open to a grand outdoor covered patio, pool, spa and expa
- Total Bedrooms: 3
- Builders Tract Code: 5931
- Builders Tract Name: ANDREAS HILLS
- Fireplace: Yes
- Levels: Split Level
- Spa: Yes
- Interior Amenities: High Ceilings (9 Feet+), Recessed Lighting
- Fireplace Rooms: Living Room
- Appliances: Dishwasher, Dryer, Freezer, Garbage Disposal, Ice Maker, Refrigerator, Washer
- Floor Material: Carpet, Ceramic Tile
- Kitchen Features: Gourmet Kitchen
- Laundry: Inside, Individual Room
- Pool: Yes
Exterior Features
- View: Yes
- Lot Size Sq Ft: 20909
- Common Walls: Detached/No Common Walls
- Other Features: Custom Built, High Ceilings (9 Feet+), Rain Gutters, Sauna Private
- Patio: Covered Porch
- Fence: Block Wall
- Water: Public
Garage/Parking
- Garage Spaces: 2.0
- Total Parking Spaces: 2
- Parking Features: Circular Driveway, Direct Garage Access, Driveway - Pavers, Private Garage
- Parking Type: Garage Is Attached, Garage - Two Door, Oversized, Parking for Guests
Utilities
- Sewer: In, Connected & Paid
- Water District: DESERT WATER AGENCY
- Water Heater: Water Heater Central
- Cooling Type: Air Conditioning, Central A/C
- Heating Type: Central Furnace
Condo/Co-op/Association
- HOA: No
Schools
- Elementary School: Cahuilla Elementary
- Middle School: Raymond Cree Middle
- High School: Palm Springs High Sc
Multi Family
- Total Floors: 1
Ownership History
Purchase Details
Home Financials for this Owner
Home Financials are based on the most recent Mortgage that was taken out on this home.Purchase Details
Home Financials for this Owner
Home Financials are based on the most recent Mortgage that was taken out on this home.Purchase Details
Similar Homes in Palm Springs, CA
Home Values in the Area
Average Home Value in this Area
Purchase History
| Date | Type | Sale Price | Title Company |
|---|---|---|---|
| Grant Deed | $2,350,000 | Equity Title | |
| Grant Deed | $1,250,000 | First American Title Company | |
| Quit Claim Deed | -- | None Available |
Mortgage History
| Date | Status | Loan Amount | Loan Type |
|---|---|---|---|
| Previous Owner | $500,000 | New Conventional | |
| Previous Owner | $750,000 | New Conventional |
Property History
| Date | Event | Price | Change | Sq Ft Price |
|---|---|---|---|---|
| 05/12/2025 05/12/25 | Sold | $2,350,000 | -6.0% | $419 / Sq Ft |
| 05/05/2025 05/05/25 | Pending | -- | -- | -- |
| 04/14/2025 04/14/25 | Price Changed | $2,500,000 | -7.4% | $445 / Sq Ft |
| 03/05/2025 03/05/25 | Price Changed | $2,700,000 | -9.7% | $481 / Sq Ft |
| 02/07/2025 02/07/25 | Price Changed | $2,990,000 | -3.4% | $533 / Sq Ft |
| 01/24/2025 01/24/25 | Price Changed | $3,095,000 | -3.1% | $551 / Sq Ft |
| 12/12/2024 12/12/24 | For Sale | $3,195,000 | +155.6% | $569 / Sq Ft |
| 06/08/2017 06/08/17 | Sold | $1,250,000 | -7.4% | $253 / Sq Ft |
| 03/04/2017 03/04/17 | Price Changed | $1,350,000 | -15.1% | $273 / Sq Ft |
| 02/03/2017 02/03/17 | Price Changed | $1,590,000 | -6.2% | $321 / Sq Ft |
| 01/01/2017 01/01/17 | For Sale | $1,695,000 | -- | $343 / Sq Ft |
Tax History Compared to Growth
Tax History
| Year | Tax Paid | Tax Assessment Tax Assessment Total Assessment is a certain percentage of the fair market value that is determined by local assessors to be the total taxable value of land and additions on the property. | Land | Improvement |
|---|---|---|---|---|
| 2025 | $17,563 | $2,535,873 | $365,581 | $2,170,292 |
| 2023 | $17,563 | $1,394,395 | $351,386 | $1,043,009 |
| 2022 | $17,921 | $1,367,055 | $344,497 | $1,022,558 |
| 2021 | $17,554 | $1,340,251 | $337,743 | $1,002,508 |
| 2020 | $16,754 | $1,326,509 | $334,280 | $992,229 |
| 2019 | $16,461 | $1,300,500 | $327,726 | $972,774 |
| 2018 | $15,910 | $1,275,000 | $321,300 | $953,700 |
| 2017 | $16,138 | $1,268,176 | $277,402 | $990,774 |
| 2016 | $15,659 | $1,243,311 | $271,963 | $971,348 |
| 2015 | $15,061 | $1,224,637 | $267,879 | $956,758 |
| 2014 | $14,917 | $1,200,650 | $262,633 | $938,017 |
Agents Affiliated with this Home
-

Seller's Agent in 2025
Pat Bianchi
Keller Williams Realty
(310) 666-9984
1 in this area
59 Total Sales
-
A
Seller Co-Listing Agent in 2025
Arleen Cohen-Bianchi
Keller Williams Realty
(310) 435-2944
1 in this area
49 Total Sales
-

Seller's Agent in 2017
Bonnie Englund
Berkshire Hathaway HomeServices California Properties
(760) 641-6060
5 in this area
11 Total Sales
Map
Source: The MLS
MLS Number: 16-188974PS
APN: 686-450-003
- 3410 E Bogert Trail
- 3572 E Bogert Trail
- 38262 Maracaibo Cir W
- 38224 Maracaibo Cir W
- 3708 E Bogert Trail
- 38820 Maracaibo Cir
- 64910 Montevideo Way
- 3192 E Bogert Trail
- 3172 E Bogert Trail
- 1441 E Bogert Trail
- 38162 Via Roberta
- 3060 Monte Azul
- 64395 Via Risso
- 575 Bella Cara Way
- 575 E Bogert Trail
- 600 Bogert Trail
- 450 E Bogert Trail
- 250 Lautner Ln
- 2455 S Madrona Dr
- 2696 S Sierra Madre Unit F11
