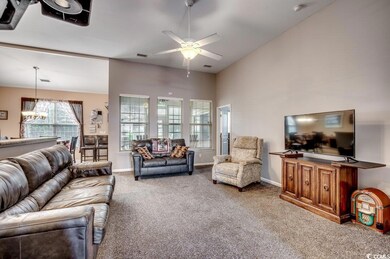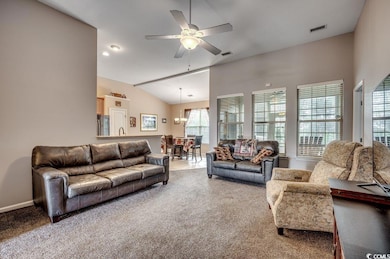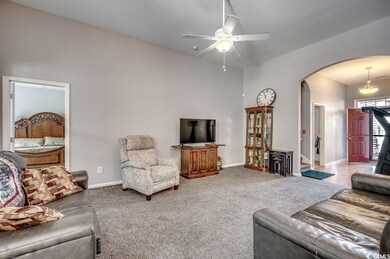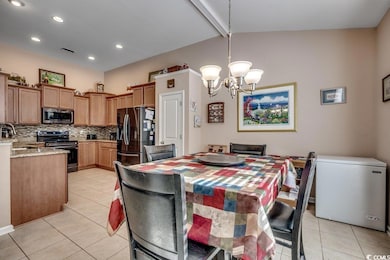
1660 Fairforest Ct Conway, SC 29526
Highlights
- 1.5-Story Property
- Main Floor Bedroom
- Solid Surface Countertops
- Waccamaw Elementary School Rated A-
- Bonus Room
- Screened Porch
About This Home
As of May 2025This 4 bedroom/3 full bath home is situated at the end of the cul-de-sac along the Jessica Lakes' walking trail. The 3-seasons room with tile floors and vinyl stacking windows has sliding doors from the dining area and master bedroom and leads to the brick paver patio with a hot tub that does stay. The great room with vaulted ceiling is open to the kitchen with numerous cabinets, granite countertops, tile backsplash, stainless steel appliances, pantry and breakfast bar. The adjacent dining area with windows brings natural light into the main living areas. The main bedroom features a vaulted ceiling and ensuite bath with double sink, garden tub, shower and walk-in closet. The split bedroom plan affords two bedrooms with guest bath on the opposite side from the main bedroom. The 4th bedroom with ensuite bath is above the garage and could be a bonus room, home office or separate living suite. Laundry room with additional cabinets. There is gas to the property that currently is for the tankless water heater but could be for a gas range and/or HVAC system. HVAC dampers were replaced in October 2024. Electric panel is already wired for a generator. Separate storage shed in the backyard.
Last Agent to Sell the Property
RE/MAX Southern Shores Listed on: 11/06/2024
Home Details
Home Type
- Single Family
Est. Annual Taxes
- $1,068
Year Built
- Built in 2011
Lot Details
- 7,841 Sq Ft Lot
- Cul-De-Sac
- Irregular Lot
HOA Fees
- $40 Monthly HOA Fees
Parking
- 2 Car Attached Garage
- Garage Door Opener
Home Design
- 1.5-Story Property
- Slab Foundation
- Masonry Siding
- Vinyl Siding
- Tile
Interior Spaces
- 2,064 Sq Ft Home
- Ceiling Fan
- Insulated Doors
- Entrance Foyer
- Combination Kitchen and Dining Room
- Bonus Room
- Screened Porch
- Carpet
Kitchen
- Breakfast Bar
- Range
- Microwave
- Dishwasher
- Stainless Steel Appliances
- Solid Surface Countertops
- Disposal
Bedrooms and Bathrooms
- 4 Bedrooms
- Main Floor Bedroom
- Bathroom on Main Level
- 3 Full Bathrooms
Laundry
- Laundry Room
- Washer and Dryer Hookup
Home Security
- Storm Doors
- Fire and Smoke Detector
Outdoor Features
- Patio
Schools
- Waccamaw Elementary School
- Black Water Middle School
- Carolina Forest High School
Utilities
- Central Heating and Cooling System
- Underground Utilities
- Tankless Water Heater
- Gas Water Heater
- Phone Available
- Cable TV Available
Community Details
- Association fees include electric common, manager, common maint/repair, legal and accounting
- The community has rules related to allowable golf cart usage in the community
Ownership History
Purchase Details
Home Financials for this Owner
Home Financials are based on the most recent Mortgage that was taken out on this home.Purchase Details
Home Financials for this Owner
Home Financials are based on the most recent Mortgage that was taken out on this home.Purchase Details
Home Financials for this Owner
Home Financials are based on the most recent Mortgage that was taken out on this home.Similar Homes in Conway, SC
Home Values in the Area
Average Home Value in this Area
Purchase History
| Date | Type | Sale Price | Title Company |
|---|---|---|---|
| Warranty Deed | $325,000 | -- | |
| Warranty Deed | $230,000 | -- | |
| Deed | $175,900 | -- |
Mortgage History
| Date | Status | Loan Amount | Loan Type |
|---|---|---|---|
| Previous Owner | $184,000 | New Conventional |
Property History
| Date | Event | Price | Change | Sq Ft Price |
|---|---|---|---|---|
| 05/15/2025 05/15/25 | Sold | $325,000 | -4.1% | $157 / Sq Ft |
| 03/10/2025 03/10/25 | Price Changed | $339,000 | -1.7% | $164 / Sq Ft |
| 11/06/2024 11/06/24 | For Sale | $345,000 | +50.0% | $167 / Sq Ft |
| 10/19/2020 10/19/20 | Sold | $230,000 | -1.2% | $111 / Sq Ft |
| 09/04/2020 09/04/20 | Price Changed | $232,900 | -2.9% | $113 / Sq Ft |
| 08/27/2020 08/27/20 | Price Changed | $239,900 | -1.3% | $116 / Sq Ft |
| 08/19/2020 08/19/20 | For Sale | $243,000 | +38.1% | $118 / Sq Ft |
| 02/17/2012 02/17/12 | Sold | $175,900 | -12.4% | $106 / Sq Ft |
| 12/25/2011 12/25/11 | Pending | -- | -- | -- |
| 09/30/2011 09/30/11 | For Sale | $200,785 | -- | $121 / Sq Ft |
Tax History Compared to Growth
Tax History
| Year | Tax Paid | Tax Assessment Tax Assessment Total Assessment is a certain percentage of the fair market value that is determined by local assessors to be the total taxable value of land and additions on the property. | Land | Improvement |
|---|---|---|---|---|
| 2024 | $1,068 | $9,260 | $1,612 | $7,648 |
| 2023 | $1,068 | $9,260 | $1,612 | $7,648 |
| 2021 | $965 | $24,306 | $4,230 | $20,076 |
| 2020 | $630 | $25,965 | $4,230 | $21,735 |
| 2019 | $630 | $25,965 | $4,230 | $21,735 |
| 2018 | $545 | $20,908 | $3,152 | $17,756 |
| 2017 | $0 | $18,957 | $1,201 | $17,756 |
| 2016 | $0 | $18,957 | $1,201 | $17,756 |
| 2015 | -- | $7,965 | $1,201 | $6,764 |
| 2014 | $490 | $7,965 | $1,201 | $6,764 |
Agents Affiliated with this Home
-
Anna Marie Brock-Piacquadio

Seller's Agent in 2025
Anna Marie Brock-Piacquadio
RE/MAX
(843) 446-3539
24 in this area
182 Total Sales
-
Jim Piacquadio

Seller Co-Listing Agent in 2025
Jim Piacquadio
RE/MAX
(843) 655-0908
9 in this area
56 Total Sales
-
Johnny Moure

Buyer's Agent in 2025
Johnny Moure
Realty ONE Group DocksideSouth
(843) 582-7222
2 in this area
30 Total Sales
-
L
Seller's Agent in 2020
Lisa C. Smith
JPAR MAGNOLIA GROUP
(843) 996-0797
8 in this area
98 Total Sales
-
Amanda Lamb

Buyer's Agent in 2020
Amanda Lamb
CB Sea Coast Advantage MB2
(910) 228-1340
8 in this area
141 Total Sales
-

Seller's Agent in 2012
Roger Fouch
Real Home International LLC
Map
Source: Coastal Carolinas Association of REALTORS®
MLS Number: 2425582
APN: 36615010040
- 1612 Fairforest Ct
- 227 Palm Terrace Loop
- 789 University Forest Cir
- 1065 Palm Dr
- 1056 Hunter Way
- 706 Birch Ln
- 706 Jamie Ln
- TBD Wilderness Rd
- 305 Borrowdale Dr
- 309 Borrowdale Dr
- 1039 Leebury Ln
- 224 Fishburn Dr
- 954 Jamestown Rd
- 953 Jamestown Rd
- 1013 Conway Plantation Dr
- 1028 Manor Ln
- 1014 Conway Plantation Dr
- 517 Cardinal Dr
- 947 Jamestown Rd
- 203 Jessica Lakes Dr






