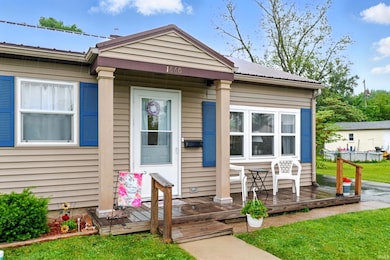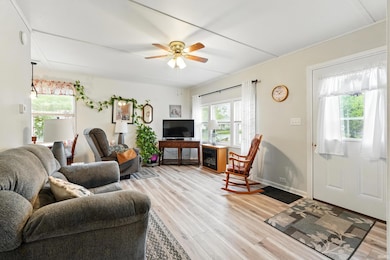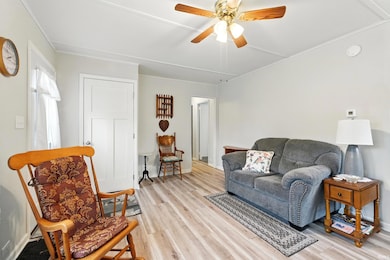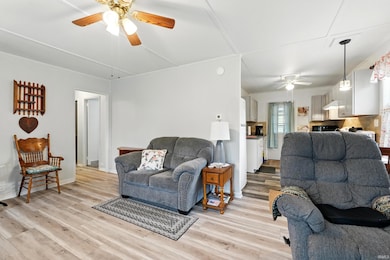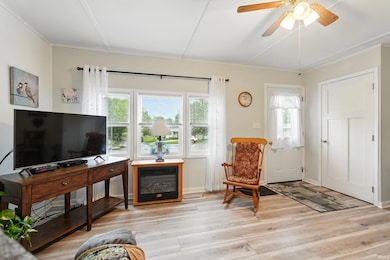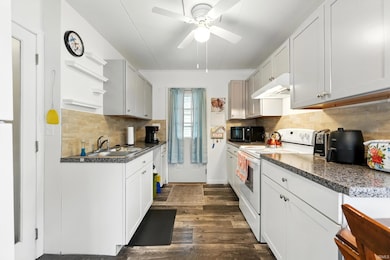
1660 Green Acre Dr Huntington, IN 46750
Estimated payment $834/month
Highlights
- 2 Car Detached Garage
- 1-Story Property
- Forced Air Heating and Cooling System
- Cul-De-Sac
About This Home
Charming 3-Bedroom Home Full of Updates! This beautifully cared for 3 bedroom, 1 bath home is bursting with charm and loaded with updates- making it the perfect blend of comfort, style, and function. Whether you're a first time buyer or looking to downsize, this one checks all the boxes. Some of the new items include flooring, sidewalk, driveway, front and back deck, new water heater, range hood and new insulation. Located in a quiet neighborhood with easy access to schools and parks. Don't wait schedule your showing today!
Home Details
Home Type
- Single Family
Est. Annual Taxes
- $38
Year Built
- Built in 1954
Lot Details
- 6,534 Sq Ft Lot
- Lot Dimensions are 60 x 113
- Cul-De-Sac
- Property is zoned R1
Parking
- 2 Car Detached Garage
- Off-Street Parking
Home Design
- Slab Foundation
- Vinyl Construction Material
Interior Spaces
- 875 Sq Ft Home
- 1-Story Property
Bedrooms and Bathrooms
- 3 Bedrooms
- 1 Full Bathroom
Schools
- Flint Springs Elementary School
- Crestview Middle School
- Huntington North High School
Utilities
- Forced Air Heating and Cooling System
Listing and Financial Details
- Assessor Parcel Number 35-05-10-400-290.300-005
Map
Home Values in the Area
Average Home Value in this Area
Tax History
| Year | Tax Paid | Tax Assessment Tax Assessment Total Assessment is a certain percentage of the fair market value that is determined by local assessors to be the total taxable value of land and additions on the property. | Land | Improvement |
|---|---|---|---|---|
| 2024 | $38 | $94,400 | $11,300 | $83,100 |
| 2023 | $37 | $83,400 | $11,300 | $72,100 |
| 2022 | $36 | $57,400 | $11,300 | $46,100 |
| 2021 | $10 | $54,700 | $11,300 | $43,400 |
| 2020 | $0 | $52,000 | $11,300 | $40,700 |
| 2019 | $0 | $46,200 | $11,300 | $34,900 |
| 2018 | $442 | $44,200 | $11,300 | $32,900 |
| 2017 | $438 | $43,800 | $11,300 | $32,500 |
| 2016 | $361 | $38,000 | $11,300 | $26,700 |
| 2014 | $358 | $39,500 | $11,300 | $28,200 |
| 2013 | $358 | $40,100 | $11,300 | $28,800 |
Property History
| Date | Event | Price | Change | Sq Ft Price |
|---|---|---|---|---|
| 06/03/2025 06/03/25 | Pending | -- | -- | -- |
| 06/01/2025 06/01/25 | For Sale | $148,000 | -- | $169 / Sq Ft |
Purchase History
| Date | Type | Sale Price | Title Company |
|---|---|---|---|
| Quit Claim Deed | -- | -- | |
| Quit Claim Deed | -- | -- | |
| Quit Claim Deed | -- | -- | |
| Quit Claim Deed | -- | -- | |
| Quit Claim Deed | -- | None Available | |
| Warranty Deed | $69,000 | Jones Abstract | |
| Warranty Deed | $8,500 | Jones Abstract |
Similar Homes in Huntington, IN
Source: Indiana Regional MLS
MLS Number: 202520547
APN: 35-05-10-400-290.300-005
- 1504 Guilford St
- 1348 N Jefferson St
- TBD 200 North St
- 1229 Byron St
- 2145 Green Meadow Ln
- 1316 Poplar St
- 1175 Oak St
- 857 Byron St
- TBD Agnes St
- 819 Oak St
- 77 Orchard Ln
- 735 Wilkerson St
- 326 W Park Dr
- 408 E Market St
- 524 Byron St
- 902 Saint Felix Dr
- 503 Court St
- 1340 N Mishler Rd
- 11 Water St
- 713 E Franklin St

