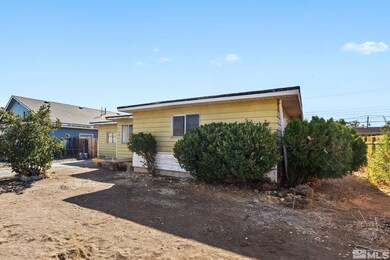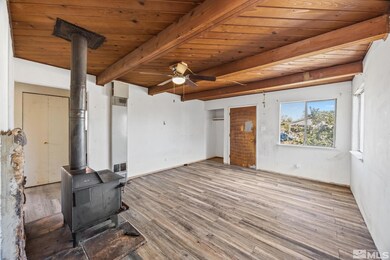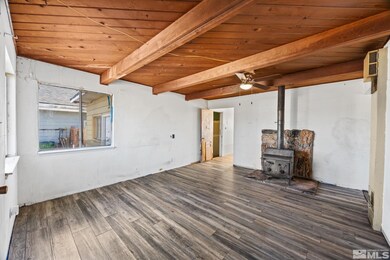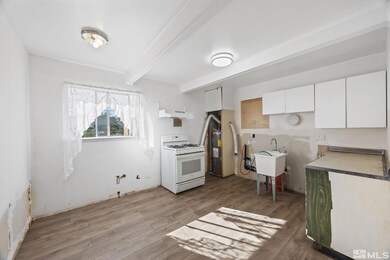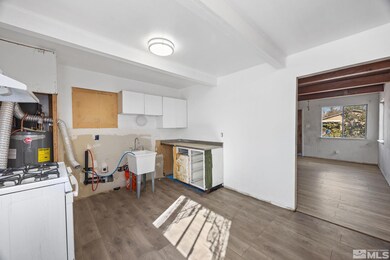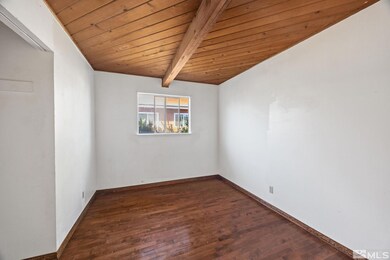
1660 Haddock Dr Reno, NV 89512
Northeast Reno NeighborhoodHighlights
- Wood Flooring
- No HOA
- Ceiling Fan
- Separate Formal Living Room
- Combination Kitchen and Dining Room
- Back and Front Yard Fenced
About This Home
As of May 2025This 3-bedroom, 1-bath home offers a fantastic opportunity for those with a vision! Nestled in a quiet neighborhood, this house is perfect for investors or buyers looking to customize their home. With a bit of work and creativity, this property has great potential. Conveniently located near local amenities, this home has many possibilities for the right buyer ready to make it their own. Water heater was replaced in 2019. The garage was made into a living space with an additional bathroom, it was not, permitted and is not counted in the square footage or bedroom/bathroom count.
Last Agent to Sell the Property
RE/MAX Professionals-Reno License #S.190384 Listed on: 10/23/2024

Home Details
Home Type
- Single Family
Est. Annual Taxes
- $673
Year Built
- Built in 1960
Lot Details
- 6,621 Sq Ft Lot
- Back and Front Yard Fenced
- Level Lot
- Property is zoned Sf8
Home Design
- Flat Roof Shape
- Vinyl Siding
- Stick Built Home
Interior Spaces
- 973 Sq Ft Home
- 1-Story Property
- Ceiling Fan
- Drapes & Rods
- Aluminum Window Frames
- Family Room with Fireplace
- Separate Formal Living Room
- Combination Kitchen and Dining Room
- Crawl Space
Kitchen
- Gas Oven
- Gas Range
Flooring
- Wood
- Carpet
- Laminate
Bedrooms and Bathrooms
- 3 Bedrooms
- 1 Full Bathroom
- Bathtub and Shower Combination in Primary Bathroom
Laundry
- Laundry in Garage
- Laundry in Kitchen
Outdoor Features
- Storage Shed
Schools
- Duncan Elementary School
- Traner Middle School
- Hug High School
Utilities
- Heating System Uses Natural Gas
- Wall Furnace
- Electric Water Heater
- Internet Available
- Cable TV Available
Community Details
- No Home Owners Association
- The community has rules related to covenants, conditions, and restrictions
Listing and Financial Details
- Assessor Parcel Number 00805308
Ownership History
Purchase Details
Home Financials for this Owner
Home Financials are based on the most recent Mortgage that was taken out on this home.Purchase Details
Home Financials for this Owner
Home Financials are based on the most recent Mortgage that was taken out on this home.Purchase Details
Home Financials for this Owner
Home Financials are based on the most recent Mortgage that was taken out on this home.Purchase Details
Similar Homes in Reno, NV
Home Values in the Area
Average Home Value in this Area
Purchase History
| Date | Type | Sale Price | Title Company |
|---|---|---|---|
| Bargain Sale Deed | $400,000 | First American Title | |
| Bargain Sale Deed | $247,000 | First American Title | |
| Bargain Sale Deed | $247,000 | First American Title | |
| Bargain Sale Deed | -- | Stewart Title Of Northern Nv | |
| Interfamily Deed Transfer | -- | -- |
Mortgage History
| Date | Status | Loan Amount | Loan Type |
|---|---|---|---|
| Open | $392,755 | FHA | |
| Previous Owner | $257,500 | New Conventional | |
| Previous Owner | $55,000 | Credit Line Revolving | |
| Previous Owner | $45,000 | Stand Alone Second | |
| Previous Owner | $25,000 | Credit Line Revolving | |
| Previous Owner | $145,000 | Fannie Mae Freddie Mac |
Property History
| Date | Event | Price | Change | Sq Ft Price |
|---|---|---|---|---|
| 05/09/2025 05/09/25 | Sold | $400,000 | -1.2% | $314 / Sq Ft |
| 04/08/2025 04/08/25 | For Sale | $405,000 | +64.0% | $318 / Sq Ft |
| 11/22/2024 11/22/24 | Sold | $247,000 | -1.2% | $254 / Sq Ft |
| 10/24/2024 10/24/24 | Pending | -- | -- | -- |
| 10/23/2024 10/23/24 | For Sale | $250,000 | -- | $257 / Sq Ft |
Tax History Compared to Growth
Tax History
| Year | Tax Paid | Tax Assessment Tax Assessment Total Assessment is a certain percentage of the fair market value that is determined by local assessors to be the total taxable value of land and additions on the property. | Land | Improvement |
|---|---|---|---|---|
| 2025 | $673 | $42,079 | $28,490 | $13,589 |
| 2024 | $673 | $38,669 | $25,235 | $13,434 |
| 2023 | $625 | $40,103 | $27,685 | $12,418 |
| 2022 | $579 | $31,983 | $21,910 | $10,073 |
| 2021 | $536 | $24,673 | $14,945 | $9,728 |
| 2020 | $502 | $23,795 | $14,140 | $9,655 |
| 2019 | $478 | $23,233 | $14,105 | $9,128 |
| 2018 | $457 | $17,891 | $9,135 | $8,756 |
| 2017 | $439 | $16,819 | $7,910 | $8,909 |
| 2016 | $1,274 | $15,985 | $7,070 | $8,915 |
| 2015 | $1,287 | $13,711 | $4,865 | $8,846 |
| 2014 | $414 | $12,341 | $3,990 | $8,351 |
| 2013 | -- | $10,885 | $2,765 | $8,120 |
Agents Affiliated with this Home
-
Terri Cole

Seller's Agent in 2025
Terri Cole
Coldwell Banker Select Mt Rose
(775) 772-2466
2 in this area
82 Total Sales
-
Stephanie Zapata

Buyer's Agent in 2025
Stephanie Zapata
Real Broker LLC
(775) 622-7007
2 in this area
57 Total Sales
-
Kayla Sisson

Seller's Agent in 2024
Kayla Sisson
RE/MAX
(775) 657-0800
1 in this area
93 Total Sales
-
Lindsay Clarke

Seller Co-Listing Agent in 2024
Lindsay Clarke
RE/MAX
(775) 846-5189
1 in this area
226 Total Sales
Map
Source: Northern Nevada Regional MLS
MLS Number: 240013584
APN: 008-053-08
- 1635 Haddock Dr
- 1420 Trainer Way
- 1885 Castle Way
- 1855 Mccloud Ave
- 1230 Castle Way
- 1365 E 11th St
- 1895 Wilder St
- 186 Poppy Ln
- 191 Poppy Ln
- 204 Poppy Ln
- 168 Poppy Ln
- 2090 Patton Dr
- 2301 Oddie Blvd Unit 47
- 2301 Oddie Blvd Unit 35
- 2301 Oddie Blvd Unit 116
- 1412 E 9th St Unit 7
- 1414 E 9th St Unit 4
- 2151 Patton Dr
- 113 Lilac Ln
- 1424 E 9th St Unit 1

